7.928 Foto di ingressi e corridoi con una porta in vetro
Filtra anche per:
Budget
Ordina per:Popolari oggi
61 - 80 di 7.928 foto
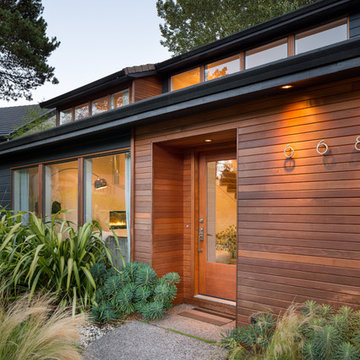
© Josh Partee 2013
Esempio di un ingresso o corridoio minimal con una porta in vetro
Esempio di un ingresso o corridoio minimal con una porta in vetro
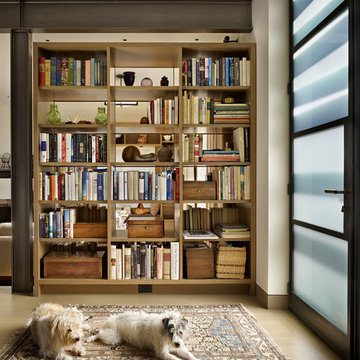
Interior Design: NB Design Group; Contractor: Prestige Residential Construction; Photo: Benjamin Benschneider
Foto di un ingresso contemporaneo con pareti bianche, parquet chiaro, una porta singola e una porta in vetro
Foto di un ingresso contemporaneo con pareti bianche, parquet chiaro, una porta singola e una porta in vetro
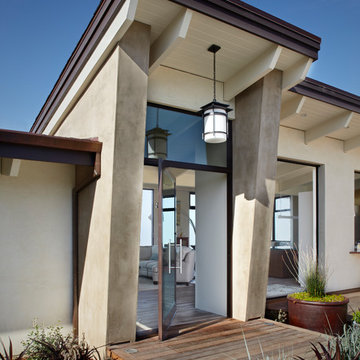
Creating a distinct entry was important for both aesthetic and practical reasons. This new, elegant entry helps direct guests to the front door.
Foto di una porta d'ingresso contemporanea con una porta a pivot e una porta in vetro
Foto di una porta d'ingresso contemporanea con una porta a pivot e una porta in vetro
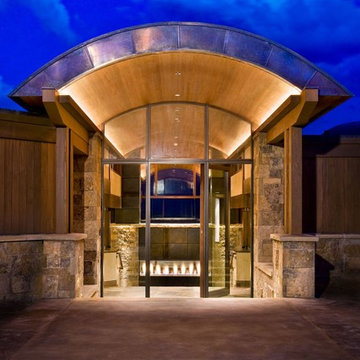
Montigo C-View Fireplace
Charles Cunniffe Architects
389 Ridge Road
Ispirazione per una porta d'ingresso contemporanea con una porta singola e una porta in vetro
Ispirazione per una porta d'ingresso contemporanea con una porta singola e una porta in vetro
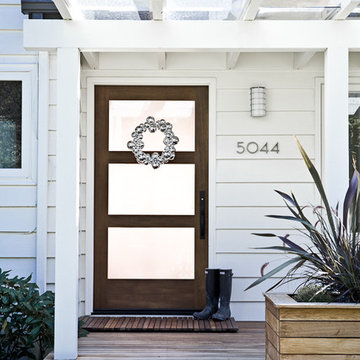
Photo by Lincoln Barbour
Idee per una porta d'ingresso chic con una porta singola e una porta in vetro
Idee per una porta d'ingresso chic con una porta singola e una porta in vetro
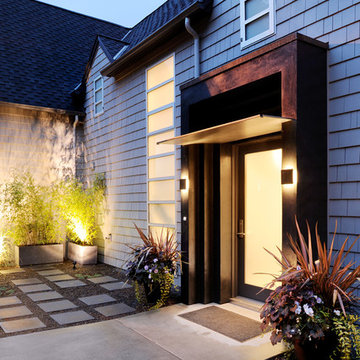
Reimagining this 1929 classic design included restoration of the original rooflines, but not the original intricate wood details. The final result is stripped-down to essentials, with a clean, fresh quality inside and out. Windows have been enlarged to capture lake views, and wide sliding doors connect to the expansive deck. Sleek, glossy laminate is combined with European plywood cabinetry for a bright, hardworking kitchen.
Photo by Will Austin
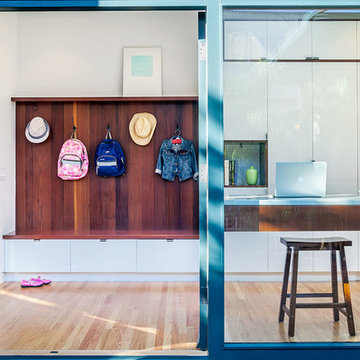
Foto di un ingresso con anticamera minimalista con pareti bianche, parquet chiaro e una porta in vetro

© David O. Marlow
Esempio di un ingresso classico con pareti gialle, pavimento in legno massello medio, una porta a due ante, una porta in vetro e pavimento marrone
Esempio di un ingresso classico con pareti gialle, pavimento in legno massello medio, una porta a due ante, una porta in vetro e pavimento marrone
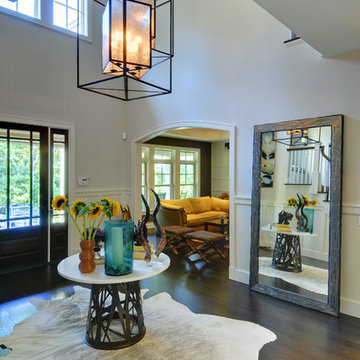
Chris Foster
Immagine di un grande ingresso design con pareti grigie, parquet scuro, una porta in vetro e una porta singola
Immagine di un grande ingresso design con pareti grigie, parquet scuro, una porta in vetro e una porta singola

Approaching the front door, details appear such as crisp aluminum address numbers and mail slot, sandblasted glass and metal entry doors and the sleek lines of the metal roof, as the flush granite floor passes into the house leading to the view beyond
Photo Credit: John Sutton Photography
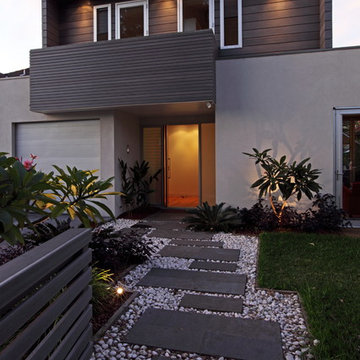
Landscape design creates a tropical resort character, lighting creates highlights at the front.
Photo; Tom Ferguson
Esempio di un ingresso o corridoio design con una porta in vetro
Esempio di un ingresso o corridoio design con una porta in vetro
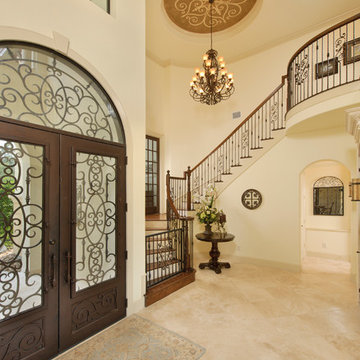
Ispirazione per un ingresso o corridoio chic con una porta in vetro, una porta a due ante e pavimento beige
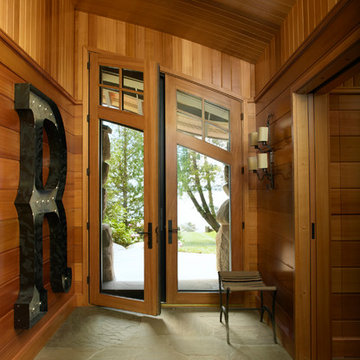
Photography by: Werner Straube
Ispirazione per un ingresso o corridoio design con una porta a due ante e una porta in vetro
Ispirazione per un ingresso o corridoio design con una porta a due ante e una porta in vetro
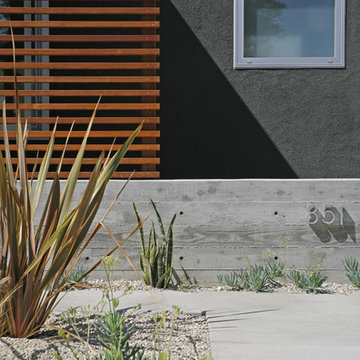
photography: Roel Kuiper ©2012
Ispirazione per una piccola porta d'ingresso minimalista con una porta singola e una porta in vetro
Ispirazione per una piccola porta d'ingresso minimalista con una porta singola e una porta in vetro

With its cedar shake roof and siding, complemented by Swannanoa stone, this lakeside home conveys the Nantucket style beautifully. The overall home design promises views to be enjoyed inside as well as out with a lovely screened porch with a Chippendale railing.
Throughout the home are unique and striking features. Antique doors frame the opening into the living room from the entry. The living room is anchored by an antique mirror integrated into the overmantle of the fireplace.
The kitchen is designed for functionality with a 48” Subzero refrigerator and Wolf range. Add in the marble countertops and industrial pendants over the large island and you have a stunning area. Antique lighting and a 19th century armoire are paired with painted paneling to give an edge to the much-loved Nantucket style in the master. Marble tile and heated floors give way to an amazing stainless steel freestanding tub in the master bath.
Rachael Boling Photography
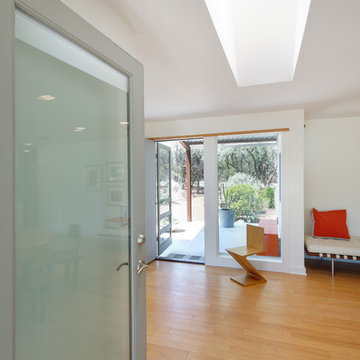
Photo by. Jonathan Jackson
Esempio di un ingresso o corridoio minimalista con pareti bianche, parquet chiaro e una porta in vetro
Esempio di un ingresso o corridoio minimalista con pareti bianche, parquet chiaro e una porta in vetro
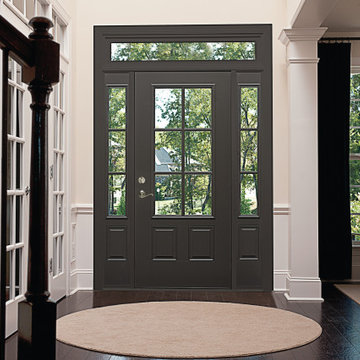
Foto di un grande ingresso design con pareti bianche, parquet scuro, una porta singola, una porta in vetro e pavimento marrone
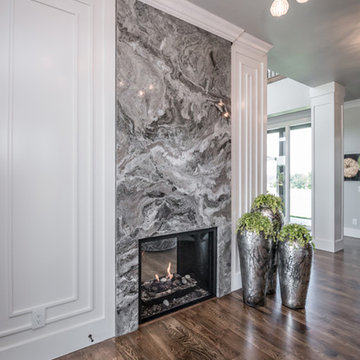
• CUSTOM DESIGNED AND BUILT CURVED FLOATING STAIRCASE AND CUSTOM BLACK
IRON RAILING BY UDI (PAINTED IN SHERWIN WILLIAMS GRIFFIN)
• NAPOLEON SEE THROUGH FIREPLACE SUPPLIED BY GODFREY AND BLACK WITH
MARBLE SURROUND SUPPLIED BY PAC SHORES AND INSTALLED BY CORDERS WITH LED
COLOR CHANGING BACK LIGHTING
• CUSTOM WALL PANELING INSTALLED BY LBH CARPENTRY AND PAINTED BY M AND L
PAINTING IN SHERWIN WILLIAMS MARSHMALLOW

Immagine di un ampio ingresso contemporaneo con pareti beige, parquet chiaro, una porta a due ante e una porta in vetro
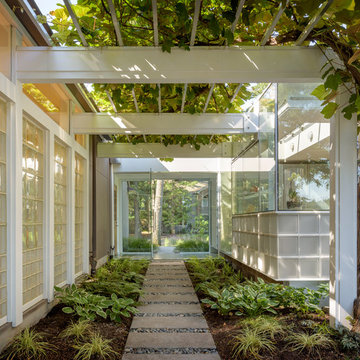
Designed by Risa Boyer and built by Hammer & Hand, this comprehensive external and internal remodel updated the home with an open layout featuring clean, modern stylings throughout and custom cabinetry by Ben Klebba of Phloem Studio. The team transformed a dark side room into a luminous sunroom overlooking Oswego Lake, designed to highlight a large stained glass window created by the homeowner’s family. A new enclosed garden breezeway connects the house to the freestanding garage, where H&H added a creative work space.
7.928 Foto di ingressi e corridoi con una porta in vetro
4