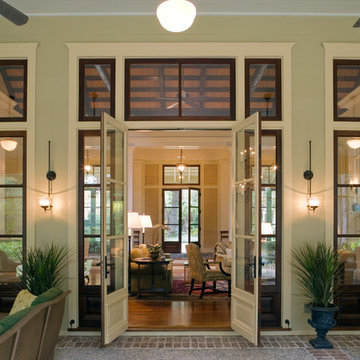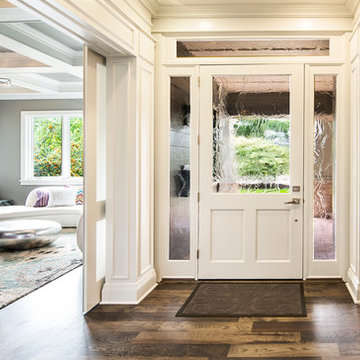7.928 Foto di ingressi e corridoi con una porta in vetro
Filtra anche per:
Budget
Ordina per:Popolari oggi
41 - 60 di 7.928 foto
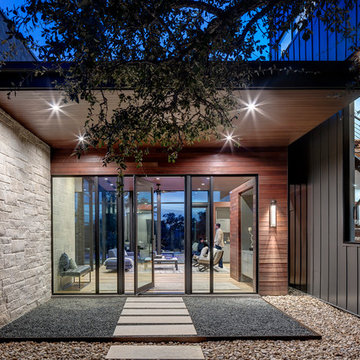
The Control/Shift House is perched on the high side of the site which takes advantage of the view to the southeast. A gradual descending path navigates the change in terrain from the street to the entry of the house. A series of low retaining walls/planter beds gather and release the earth upon the descent resulting in a fairly flat level for the house to sit on the top one third of the site. The entry axis is aligned with the celebrated stair volume and then re-centers on the actual entry axis once you approach the forecourt of the house.
The initial desire was for an “H” scheme house with common entertaining spaces bridging the gap between the more private spaces. After an investigation considering the site, program, and view, a key move was made: unfold the east wing of the “H” scheme to open all rooms to the southeast view resulting in a “T” scheme. The new derivation allows for both a swim pool which is on axis with the entry and main gathering space and a lap pool which occurs on the cross axis extending along the lengthy edge of the master suite, providing direct access for morning exercise and a view of the water throughout the day.
The Control/Shift House was derived from a clever way of following the “rules.” Strict HOA guidelines required very specific exterior massing restrictions which limits the lengths of unbroken elevations and promotes varying sizes of masses. The solution most often used in this neighborhood is one of addition - an aggregation of masses and program randomly attached to the inner core of the house which often results in a parasitic plan. The approach taken with the Control/Shift House was to push and pull program/massing to delineate and define the layout of the house. Massing is intentional and reiterated by the careful selection of materiality that tracks through the house. Voids and relief in the plan are a natural result of this method and allow for light and air to circulate throughout every space of the house, even into the most inner core.
Photography: Charles Davis Smith
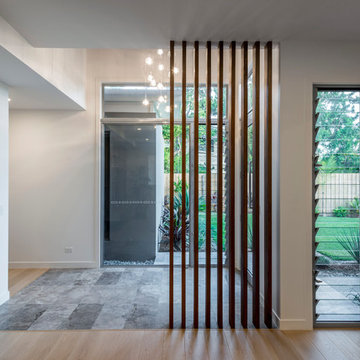
Idee per un ingresso o corridoio contemporaneo con pareti bianche, parquet chiaro e una porta in vetro
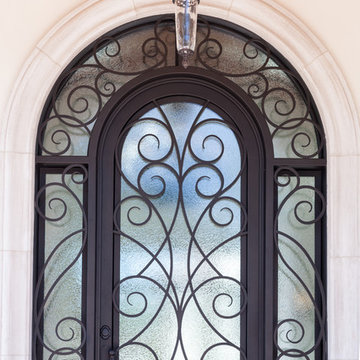
Kat Alves
Foto di una grande porta d'ingresso mediterranea con pareti bianche, una porta singola e una porta in vetro
Foto di una grande porta d'ingresso mediterranea con pareti bianche, una porta singola e una porta in vetro
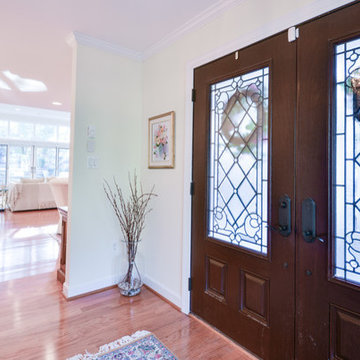
Photographs provided by Ashley Sullivan, Exposurely
Esempio di un grande ingresso tradizionale con pareti bianche, parquet chiaro, una porta a due ante e una porta in vetro
Esempio di un grande ingresso tradizionale con pareti bianche, parquet chiaro, una porta a due ante e una porta in vetro
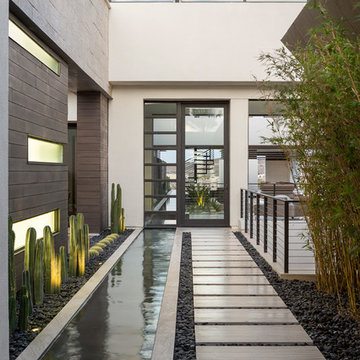
Photography by Trent Bell
Immagine di un'ampia porta d'ingresso minimal con una porta singola e una porta in vetro
Immagine di un'ampia porta d'ingresso minimal con una porta singola e una porta in vetro
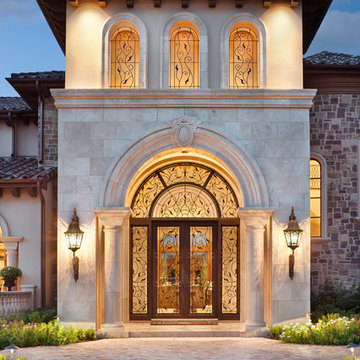
Piston Design
Ispirazione per una porta d'ingresso mediterranea con una porta a due ante e una porta in vetro
Ispirazione per una porta d'ingresso mediterranea con una porta a due ante e una porta in vetro
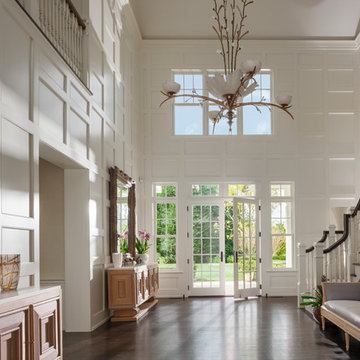
Idee per un ampio ingresso tradizionale con pareti bianche, parquet scuro, una porta singola e una porta in vetro
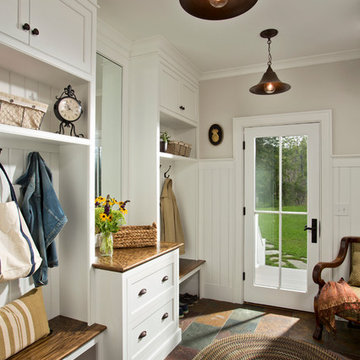
It’s easy to find a place to sit or stash a coat in this comfortably organized mudroom.
Scott Bergmann Photography
Esempio di un ingresso con anticamera country con pavimento in ardesia, una porta singola, una porta in vetro e pareti bianche
Esempio di un ingresso con anticamera country con pavimento in ardesia, una porta singola, una porta in vetro e pareti bianche
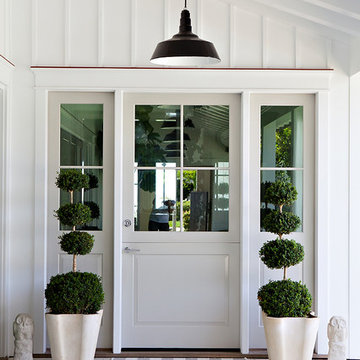
photos by
Trina Roberts
949.395.8341
trina@grinphotography.com
www.grinphotography.com
Idee per una porta d'ingresso stile marinaro con una porta singola e una porta in vetro
Idee per una porta d'ingresso stile marinaro con una porta singola e una porta in vetro
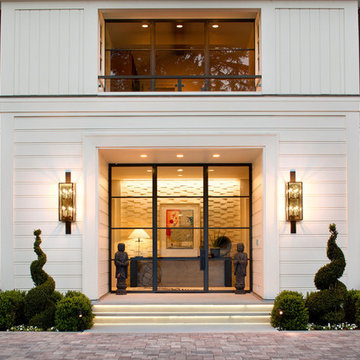
Photographer: Bernard Andre'
Ispirazione per una porta d'ingresso classica con una porta singola e una porta in vetro
Ispirazione per una porta d'ingresso classica con una porta singola e una porta in vetro
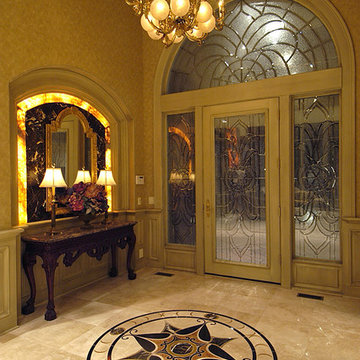
Home built by Arjay Builders Inc.
Foto di un ampio ingresso chic con pareti beige, pavimento in travertino, una porta singola e una porta in vetro
Foto di un ampio ingresso chic con pareti beige, pavimento in travertino, una porta singola e una porta in vetro
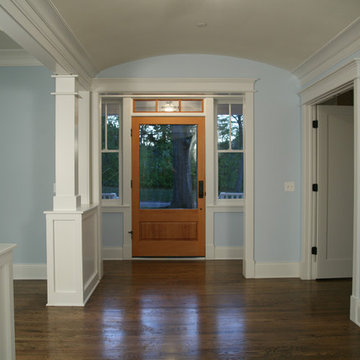
Ispirazione per un ingresso tradizionale di medie dimensioni con pareti blu, parquet scuro, una porta singola e una porta in vetro

Emily Followill
Ispirazione per un ingresso con anticamera tradizionale di medie dimensioni con pareti beige, pavimento in legno massello medio, una porta singola, una porta in vetro e pavimento marrone
Ispirazione per un ingresso con anticamera tradizionale di medie dimensioni con pareti beige, pavimento in legno massello medio, una porta singola, una porta in vetro e pavimento marrone
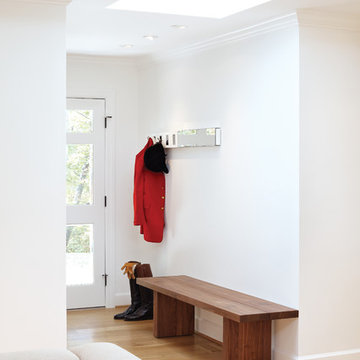
Remodel of 70's era rancher stone house into contemporary retreat for a fox hunter
foyer
Idee per un ingresso design di medie dimensioni con una porta in vetro, pareti bianche, parquet chiaro e una porta singola
Idee per un ingresso design di medie dimensioni con una porta in vetro, pareti bianche, parquet chiaro e una porta singola

McManus Photography
Idee per un ingresso tradizionale di medie dimensioni con pareti beige, parquet scuro, una porta singola e una porta in vetro
Idee per un ingresso tradizionale di medie dimensioni con pareti beige, parquet scuro, una porta singola e una porta in vetro
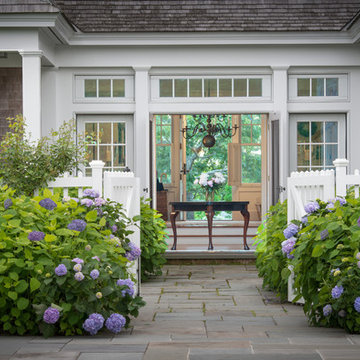
John Cole Photography
Immagine di una porta d'ingresso stile marinaro con una porta a due ante e una porta in vetro
Immagine di una porta d'ingresso stile marinaro con una porta a due ante e una porta in vetro
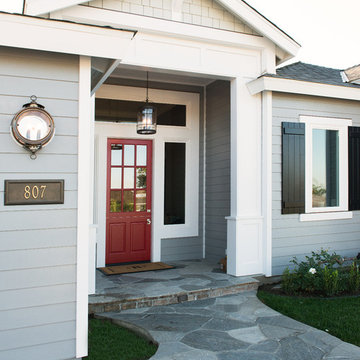
Jeff Thayer Photography
Esempio di un ingresso o corridoio tradizionale con una porta in vetro
Esempio di un ingresso o corridoio tradizionale con una porta in vetro
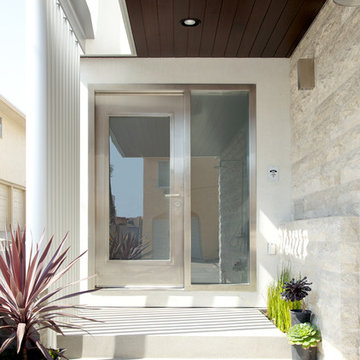
Darren Eskandari
Foto di un ingresso o corridoio design con una porta in vetro
Foto di un ingresso o corridoio design con una porta in vetro
7.928 Foto di ingressi e corridoi con una porta in vetro
3
