17.618 Foto di ingressi e corridoi con una porta in legno scuro
Filtra anche per:
Budget
Ordina per:Popolari oggi
161 - 180 di 17.618 foto
1 di 2

Foto di una grande porta d'ingresso tradizionale con pareti bianche, parquet scuro, una porta singola, una porta in legno scuro e pareti in perlinato

Ispirazione per un piccolo ingresso con anticamera moderno con pareti bianche, pavimento con piastrelle in ceramica, una porta a due ante, una porta in legno scuro e pavimento giallo
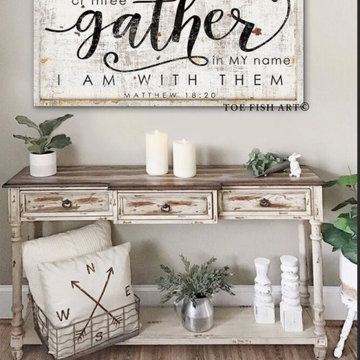
Entrance console decor and furnishing, mirror, bench, botanicals, light fixture, wall decor, modern farmhouse.
Esempio di un ingresso country di medie dimensioni con pareti bianche, una porta singola e una porta in legno scuro
Esempio di un ingresso country di medie dimensioni con pareti bianche, una porta singola e una porta in legno scuro

Ispirazione per un grande ingresso stile marino con pareti bianche, pavimento in legno massello medio, una porta singola, una porta in legno scuro, pavimento marrone, soffitto in legno e pareti in perlinato
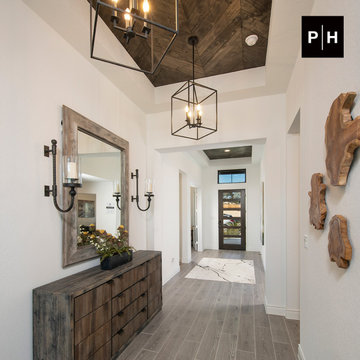
Entryway
Foto di un corridoio con pareti bianche, pavimento in legno massello medio, una porta singola, una porta in legno scuro e soffitto in legno
Foto di un corridoio con pareti bianche, pavimento in legno massello medio, una porta singola, una porta in legno scuro e soffitto in legno

A grand entryway in Charlotte with double entry doors, wide oak floors, white wainscoting, and a tray ceiling.
Ispirazione per un grande corridoio tradizionale con parquet scuro, una porta a due ante, una porta in legno scuro, soffitto ribassato e boiserie
Ispirazione per un grande corridoio tradizionale con parquet scuro, una porta a due ante, una porta in legno scuro, soffitto ribassato e boiserie

A contemporary craftsman East Nashville entry featuring a dark wood front door paired with a matching upright piano and white built-in open cabinetry. Interior Designer & Photography: design by Christina Perry
design by Christina Perry | Interior Design
Nashville, TN 37214

Our custom mudroom with this perfectly sized dog crate was created for the Homeowner's specific lifestyle, professionals who work all day, but love running and being in the outdoors during the off-hours. Closed pantry storage allows for a clean and classic look while holding everything needed for skiing, biking, running, and field hockey. Even Gus approves!

We remodeled this Spanish Style home. The white paint gave it a fresh modern feel.
Heather Ryan, Interior Designer
H.Ryan Studio - Scottsdale, AZ
www.hryanstudio.com
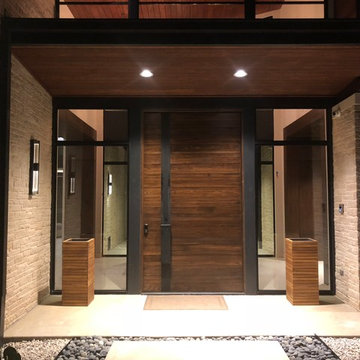
Jeremy Andrews
Esempio di una grande porta d'ingresso design con una porta singola e una porta in legno scuro
Esempio di una grande porta d'ingresso design con una porta singola e una porta in legno scuro
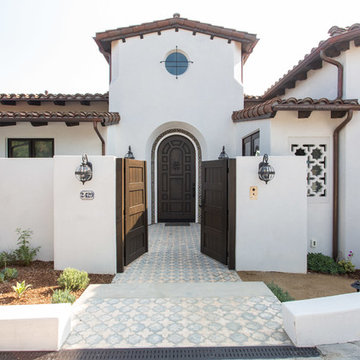
Ispirazione per una porta d'ingresso mediterranea con pareti bianche, una porta singola, una porta in legno scuro e pavimento multicolore
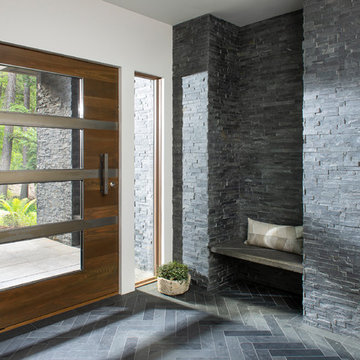
Idee per un ingresso minimal con pareti bianche, una porta a pivot, una porta in legno scuro e pavimento grigio

A young family with two small children was willing to renovate in order to create an open, livable home, conducive to seeing everywhere and being together. Their kitchen was isolated so was key to project’s success, as it is the central axis of the first level. Pineapple House decided to make it, literally, the “heart of the home.” We started at the front of the home and removed one of the two staircases, plus the existing powder room and pantry. In the space gained after removing the stairwell, pantry and powder room, we were able to reconfigure the entry. We created a new central hall, which was flanked by a new pantry and new powder room. This created symmetry, added a view and allowed natural light from the foyer to telegraph into the kitchen. We change the front door swing to enhance the view and the traffic flow upon entry into the house. The improvements were honored in 2018 when this home won an ASID Design Excellence Award for the year's Best Kitchen.
Galina Coada Photography
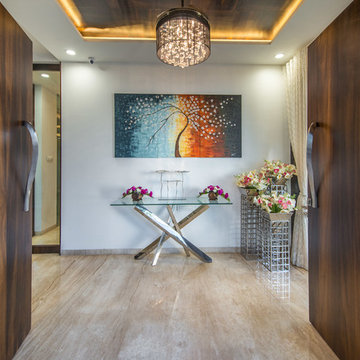
Ispirazione per un ingresso con vestibolo design di medie dimensioni con pareti bianche, una porta a due ante, una porta in legno scuro e pavimento marrone
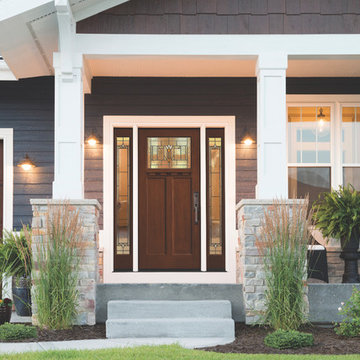
Idee per un ingresso o corridoio contemporaneo di medie dimensioni con una porta singola e una porta in legno scuro

Builder: Brad DeHaan Homes
Photographer: Brad Gillette
Every day feels like a celebration in this stylish design that features a main level floor plan perfect for both entertaining and convenient one-level living. The distinctive transitional exterior welcomes friends and family with interesting peaked rooflines, stone pillars, stucco details and a symmetrical bank of windows. A three-car garage and custom details throughout give this compact home the appeal and amenities of a much-larger design and are a nod to the Craftsman and Mediterranean designs that influenced this updated architectural gem. A custom wood entry with sidelights match the triple transom windows featured throughout the house and echo the trim and features seen in the spacious three-car garage. While concentrated on one main floor and a lower level, there is no shortage of living and entertaining space inside. The main level includes more than 2,100 square feet, with a roomy 31 by 18-foot living room and kitchen combination off the central foyer that’s perfect for hosting parties or family holidays. The left side of the floor plan includes a 10 by 14-foot dining room, a laundry and a guest bedroom with bath. To the right is the more private spaces, with a relaxing 11 by 10-foot study/office which leads to the master suite featuring a master bath, closet and 13 by 13-foot sleeping area with an attractive peaked ceiling. The walkout lower level offers another 1,500 square feet of living space, with a large family room, three additional family bedrooms and a shared bath.
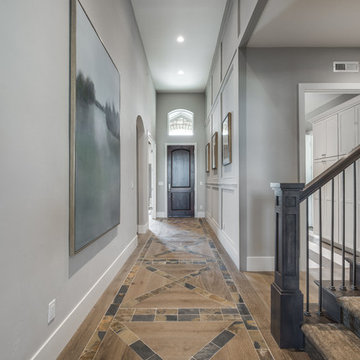
Esempio di un corridoio classico di medie dimensioni con pareti grigie, parquet chiaro, una porta singola, una porta in legno scuro e pavimento marrone
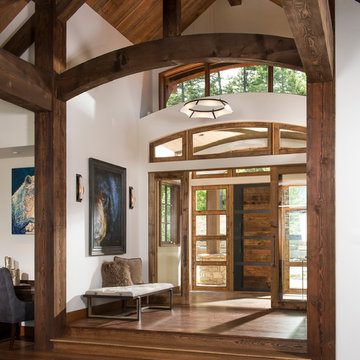
Idee per un ingresso con vestibolo rustico con pareti bianche, parquet scuro, una porta singola, una porta in legno scuro e pavimento marrone
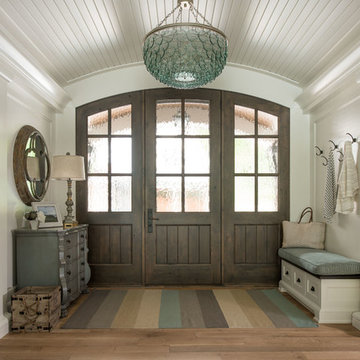
Immagine di una porta d'ingresso stile marino con pareti bianche, pavimento in legno massello medio, una porta singola, una porta in legno scuro e pavimento marrone

Grand Entry Foyer
Matt Mansueto
Immagine di un grande ingresso chic con pareti grigie, pavimento in pietra calcarea, una porta singola, una porta in legno scuro e pavimento grigio
Immagine di un grande ingresso chic con pareti grigie, pavimento in pietra calcarea, una porta singola, una porta in legno scuro e pavimento grigio
17.618 Foto di ingressi e corridoi con una porta in legno scuro
9