3.977 Foto di ingressi e corridoi con una porta in legno chiaro
Filtra anche per:
Budget
Ordina per:Popolari oggi
121 - 140 di 3.977 foto
1 di 2
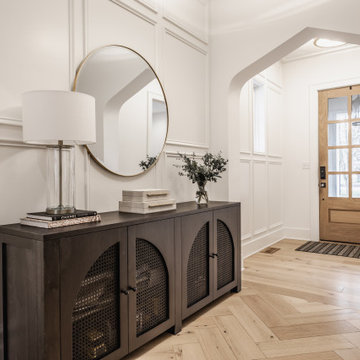
Ispirazione per un ingresso o corridoio chic con parquet chiaro, una porta singola, una porta in legno chiaro e pannellatura
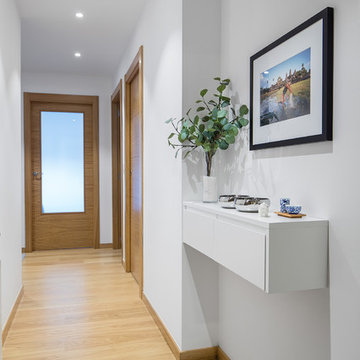
El hall de entrada como se puede apreciar es de lo más sencillo y se basa en la funconalidad.
Paredes en blanco con una buena iluminación contrastan con el suelo y puertas de madera natural, aportando calidez a la vivienda.
El mueble de la entrada se trata de un sencillo módulo de dos cajones que va suspendido en la pared y acabado en laca blanca.
El mueble es un diseño propio realizado con nuestro carpintero.
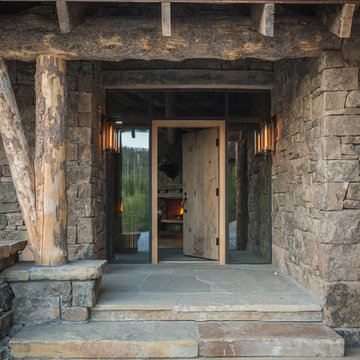
Foto di una porta d'ingresso rustica di medie dimensioni con una porta singola e una porta in legno chiaro
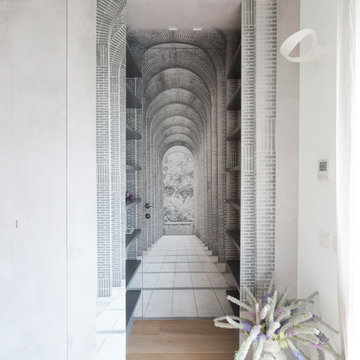
Fotografie Roberta De palo
Immagine di un ingresso con vestibolo contemporaneo di medie dimensioni con pareti bianche, parquet chiaro, una porta singola, una porta in legno chiaro e pavimento beige
Immagine di un ingresso con vestibolo contemporaneo di medie dimensioni con pareti bianche, parquet chiaro, una porta singola, una porta in legno chiaro e pavimento beige
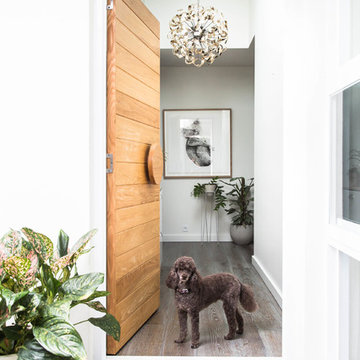
Suzi Appel Photography
Esempio di una porta d'ingresso design con pareti bianche, pavimento in legno massello medio, una porta a pivot, una porta in legno chiaro e pavimento marrone
Esempio di una porta d'ingresso design con pareti bianche, pavimento in legno massello medio, una porta a pivot, una porta in legno chiaro e pavimento marrone
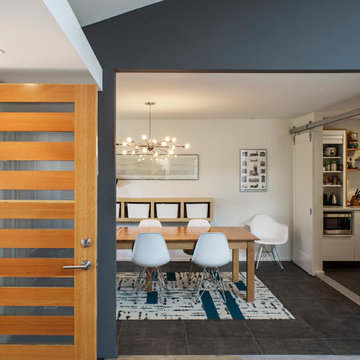
Pete Eckert
Esempio di un ingresso minimalista di medie dimensioni con pareti blu, una porta in legno chiaro e pavimento grigio
Esempio di un ingresso minimalista di medie dimensioni con pareti blu, una porta in legno chiaro e pavimento grigio
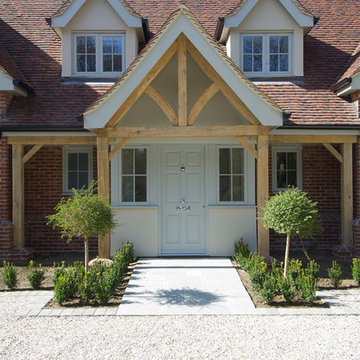
Traditional-style timber windows and doors from the Conservation™ range by Mumford & Wood have been specified for an impressive new-build property in the much sought after village of Danbury in Essex. A coordinated collection of double glazed Conservation™ products have been incorporated in this fabulous property including casement windows; full and part-glazed French doorsets; stunning four-leaf, non-bar, bi-folding doors which truly link the house and garden; a traditional and beautifully crafted solid timber entrance door with a part-glazed inner porch door for extra warmth and security. A large fixed pane unit consisting of six glazed panels to the rear of the property opens up the picture-perfect stair well, landing and hall which is now flooded with natural light.
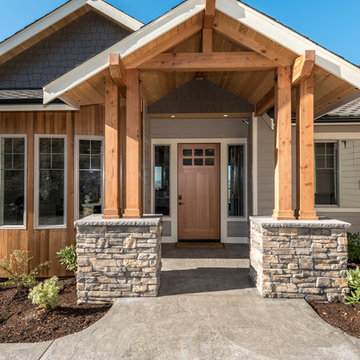
Large covered entry with stone, exposed timbers, wood soffits, and stamped concrete.
Immagine di una grande porta d'ingresso american style con pareti beige, pavimento in cemento, una porta singola e una porta in legno chiaro
Immagine di una grande porta d'ingresso american style con pareti beige, pavimento in cemento, una porta singola e una porta in legno chiaro
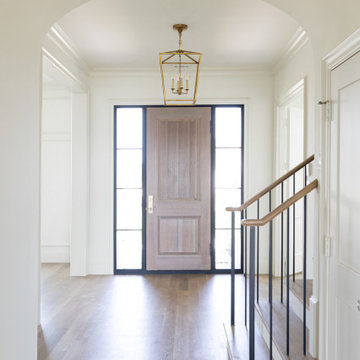
Experience this stunning new construction by Registry Homes in Woodway's newest custom home community, Tanglewood Estates. Appointed in a classic palette with a timeless appeal this home boasts an open floor plan for seamless entertaining & comfortable living. First floor amenities include dedicated study, formal dining, walk in pantry, owner's suite and guest suite. Second floor features all bedrooms complete with ensuite bathrooms, and a game room with bar. Conveniently located off Hwy 84 and in the Award-winning school district Midway ISD, this is your opportunity to own a home that combines the very best of location & design! Image is a 3D rendering representative photo of the proposed dwelling.

Entry with reclaimed wood accents, stone floors and stone stacked fireplace. Custom lighting and furniture sets the tone for the Rustic and Southwestern feel.
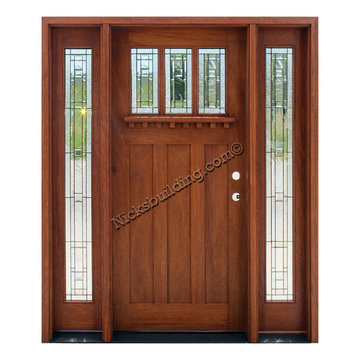
Solid Mahogany Exterior doors with two sidelights-
Model: AC601 & AC101 Sidelight
Door width size: 36”
sidelight size: From 11” sidelights threw 16” sidelights
Door Height: 6'8" Tall door 7'0" tall door & 8'0" Tall Door
Glass type: Decorative Art Glass
Rough opening- Custom door size - Built to suit
Wood Species: 100% Solid Brazilian Mahogany (no veneers)
Door Thickness: 1 3/4"
Jamb size: Custom jamb size.
Call- 219-663-2279 for inquiries
System is Pre-hung with Solid Mahogany Jambs, 2" Brick-molding, Adjustable Continuous Bronze Threshold,
Our Pre-Hung Door Systems are "NOT" Kits! Shipped truly and completely pre-hung with hinges mortised to door and pre-installed in the Jamb for the easiest installation possible. This will save you Time and Money. No extra work needed for the carpenter. Ready to install into the doorway.
Your Choice of Commercial Grade Ball-Bearing Hinge Color, Q-Lon compression Weather-stripping and Rubber Door Sweep.
Lock Prep included. Left or Right Hand Door Swing. Single or Double Bored. 2 1/8" diameter hole(s), w/ 2 3/4" backset, 5 1/2" spread.
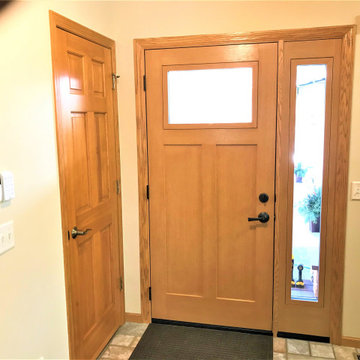
For Dan’s front door, we recommended the installation of a fiberglass door by ProVia®. Dan appreciated that the new front door provided a look similar to wood, but did not require the upkeep. ProVia® fiberglass doors are built with reliable weather-stripping and an insulated core. Both components are critical in promoting energy efficiency.
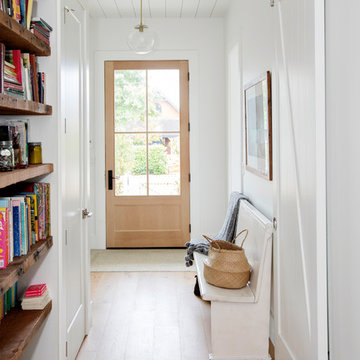
Idee per un ingresso o corridoio country con pareti bianche, pavimento in legno massello medio, una porta singola, una porta in legno chiaro e pavimento marrone
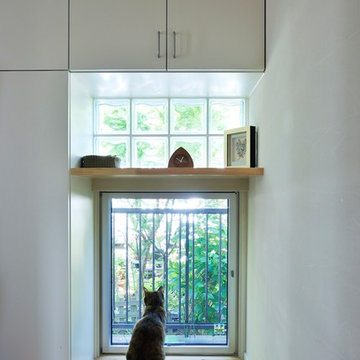
写真:大槻茂
Foto di un ingresso o corridoio scandinavo con pareti bianche, pavimento in legno verniciato, una porta singola, una porta in legno chiaro e pavimento beige
Foto di un ingresso o corridoio scandinavo con pareti bianche, pavimento in legno verniciato, una porta singola, una porta in legno chiaro e pavimento beige
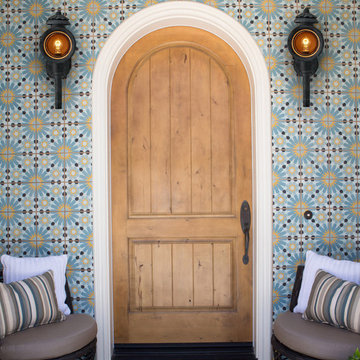
Lori Dennis Interior Design
SoCal Contractor
Esempio di una porta d'ingresso mediterranea di medie dimensioni con una porta singola e una porta in legno chiaro
Esempio di una porta d'ingresso mediterranea di medie dimensioni con una porta singola e una porta in legno chiaro
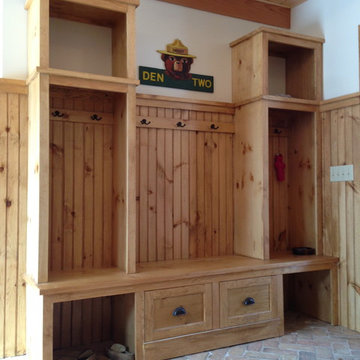
Mudroom cubbies with pine wood wainscoting and exposed floor beams in douglas fir.
Immagine di un ingresso con anticamera rustico di medie dimensioni con pareti bianche, pavimento in mattoni, una porta singola e una porta in legno chiaro
Immagine di un ingresso con anticamera rustico di medie dimensioni con pareti bianche, pavimento in mattoni, una porta singola e una porta in legno chiaro
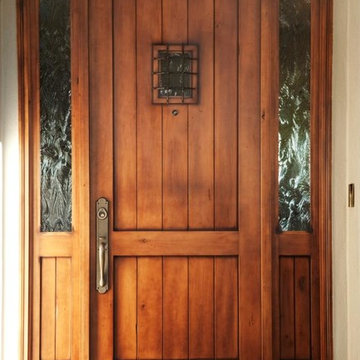
Single Craftsman style entry door with a speakeasy, with iron and glass, two side lights and transom
Idee per una porta d'ingresso tradizionale di medie dimensioni con pareti beige, una porta singola e una porta in legno chiaro
Idee per una porta d'ingresso tradizionale di medie dimensioni con pareti beige, una porta singola e una porta in legno chiaro

Immagine di un corridoio design di medie dimensioni con una porta singola, pareti bianche, pavimento in laminato, una porta in legno chiaro, pavimento beige, soffitto ribassato e carta da parati
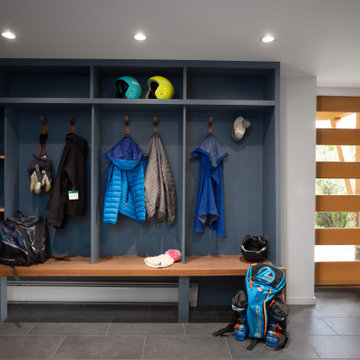
Idee per un grande ingresso con anticamera minimal con pareti bianche, una porta singola, una porta in legno chiaro e pavimento grigio
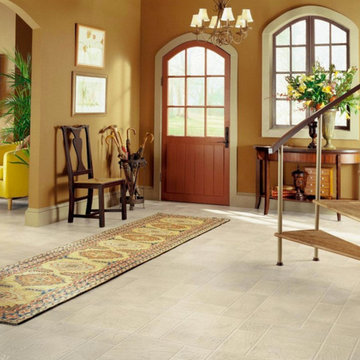
Foto di una porta d'ingresso classica di medie dimensioni con pareti gialle, pavimento in vinile, una porta singola e una porta in legno chiaro
3.977 Foto di ingressi e corridoi con una porta in legno chiaro
7