25 Foto di ingressi e corridoi con una porta grigia e travi a vista
Filtra anche per:
Budget
Ordina per:Popolari oggi
1 - 20 di 25 foto
1 di 3

This Farmhouse style home was designed around the separate spaces and wraps or hugs around the courtyard, it’s inviting, comfortable and timeless. A welcoming entry and sliding doors suggest indoor/ outdoor living through all of the private and public main spaces including the Entry, Kitchen, living, and master bedroom. Another major design element for the interior of this home called the “galley” hallway, features high clerestory windows and creative entrances to two of the spaces. Custom Double Sliding Barn Doors to the office and an oversized entrance with sidelights and a transom window, frame the main entry and draws guests right through to the rear courtyard. The owner’s one-of-a-kind creative craft room and laundry room allow for open projects to rest without cramping a social event in the public spaces. Lastly, the HUGE but unassuming 2,200 sq ft garage provides two tiers and space for a full sized RV, off road vehicles and two daily drivers. This home is an amazing example of balance between on-site toy storage, several entertaining space options and private/quiet time and spaces alike.
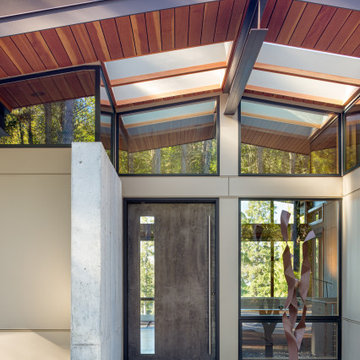
Foto di una porta d'ingresso rustica di medie dimensioni con pareti beige, pavimento in cemento, una porta a pivot, una porta grigia e travi a vista
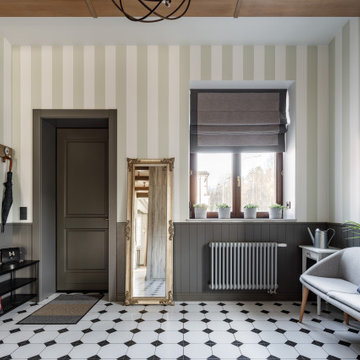
Esempio di una grande porta d'ingresso rustica con pareti verdi, pavimento con piastrelle in ceramica, una porta singola, una porta grigia, pavimento bianco, travi a vista e carta da parati
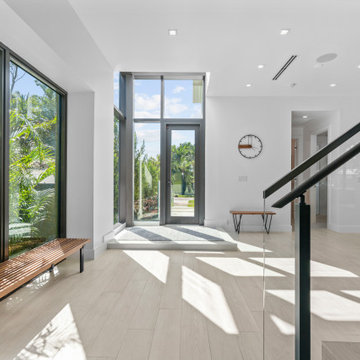
A raised floor section defined the foyer for this glass tower entrance into the home. To the right is access to the guest suite and garage.
Immagine di una piccola porta d'ingresso moderna con pareti bianche, pavimento in gres porcellanato, una porta singola, una porta grigia, pavimento beige e travi a vista
Immagine di una piccola porta d'ingresso moderna con pareti bianche, pavimento in gres porcellanato, una porta singola, una porta grigia, pavimento beige e travi a vista
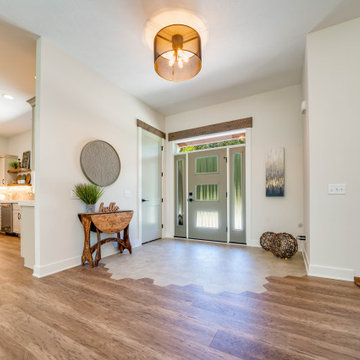
Eclectic Design displayed in this modern ranch layout. Wooden headers over doors and windows was the design hightlight from the start, and other design elements were put in place to compliment it.
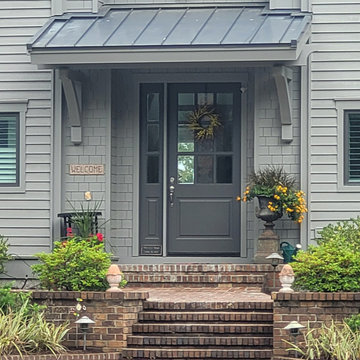
An after photos where the existing exposed rafters were removed and a pair of hip type dormers added to create a new bedroom and bunk room. Just needing the shutters to be added. Here is a close up of the new front entry door with side light and wood brackets.
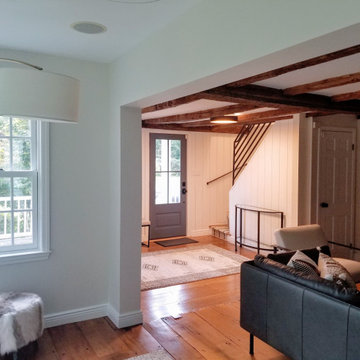
Whole Home design that encompasses a Modern Farmhouse aesthetic. Photos and design by True Identity Concepts.
Idee per un piccolo ingresso con pareti grigie, pavimento in legno massello medio, una porta singola, una porta grigia, pavimento marrone e travi a vista
Idee per un piccolo ingresso con pareti grigie, pavimento in legno massello medio, una porta singola, una porta grigia, pavimento marrone e travi a vista
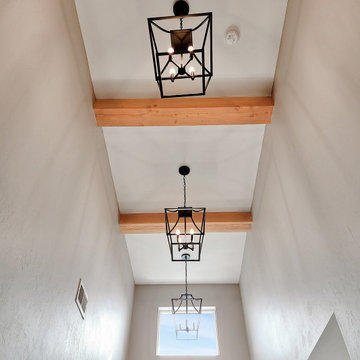
16' Ceiling in Foyer
Ispirazione per un ingresso di medie dimensioni con pareti grigie, parquet chiaro, una porta singola, una porta grigia, pavimento grigio e travi a vista
Ispirazione per un ingresso di medie dimensioni con pareti grigie, parquet chiaro, una porta singola, una porta grigia, pavimento grigio e travi a vista
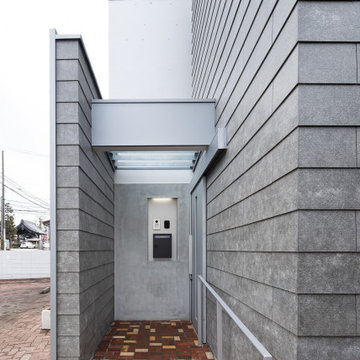
エントランスのスロープ通路
Foto di un piccolo ingresso o corridoio contemporaneo con pareti grigie, pavimento in mattoni, una porta scorrevole, una porta grigia, pavimento marrone, travi a vista e pareti in perlinato
Foto di un piccolo ingresso o corridoio contemporaneo con pareti grigie, pavimento in mattoni, una porta scorrevole, una porta grigia, pavimento marrone, travi a vista e pareti in perlinato
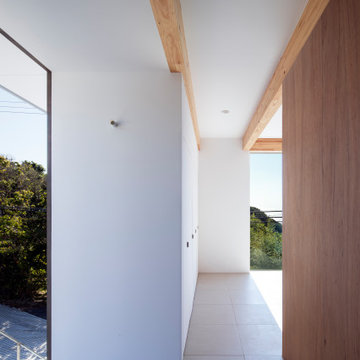
2階玄関から居間側を見る。
Foto di un corridoio etnico con pareti bianche, pavimento con piastrelle in ceramica, una porta scorrevole, pavimento beige, carta da parati, una porta grigia e travi a vista
Foto di un corridoio etnico con pareti bianche, pavimento con piastrelle in ceramica, una porta scorrevole, pavimento beige, carta da parati, una porta grigia e travi a vista
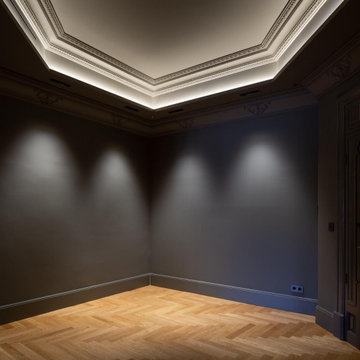
SP Entrada principal a la vivienda y vestíbulo, con techo original de 1931, pavimento de madera de roble en espiga y paredes en color gris de tono osuro.
EN Main entrance to the house and hall, with original historic ceiling from 1931, oak pavement and Gray walls.

エントランスを入ると犬と一緒に登れる緩やかな階段が出迎えます。階段周りはバスルーム、収納などのある回遊できる土間になっています。
Photo by Masao Nishikawa
Idee per un ingresso o corridoio moderno di medie dimensioni con pareti bianche, parquet chiaro, pavimento marrone, travi a vista, pareti in perlinato, una porta scorrevole e una porta grigia
Idee per un ingresso o corridoio moderno di medie dimensioni con pareti bianche, parquet chiaro, pavimento marrone, travi a vista, pareti in perlinato, una porta scorrevole e una porta grigia

1階は水周り以外を、4本の柱が立つオープンな空間として作りました。柱間には建具の脱着を想定したレールなどを装備し、建具の付け外しでワンルーム空間から、四つの分節した空間(三つの子供室+玄関ホール)に様変わりできるように考えられています。1階は土間の玄関ホール奥にある開放的な螺旋階段で2・3階とつながりをもたせてあります。
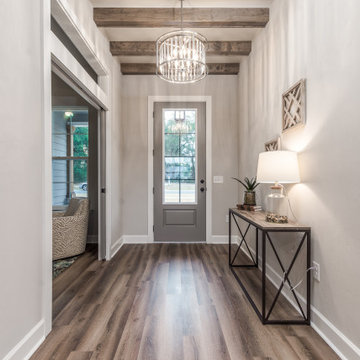
Esempio di un ingresso chic di medie dimensioni con pareti grigie, pavimento in vinile, una porta singola, una porta grigia, pavimento multicolore e travi a vista
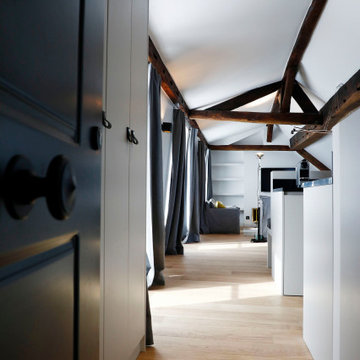
placards en médium peint laqué mat à l'entrée de cet appartement pour optimiser les espace de rangement.
Idee per un ingresso minimal di medie dimensioni con pareti bianche, parquet chiaro, una porta grigia e travi a vista
Idee per un ingresso minimal di medie dimensioni con pareti bianche, parquet chiaro, una porta grigia e travi a vista
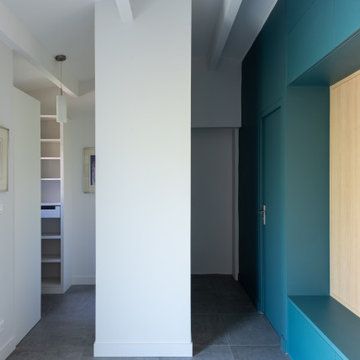
Reconfiguration de l'espace d'entrée avec placard d'entrée pour les invités intégrant banc d'assise avec tiroirs et penderie (derrière les façades bois).
Création d'un espace vestiaire privé avec rangement chaussures.
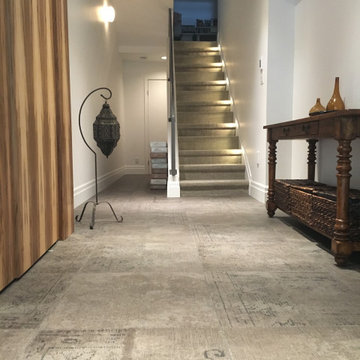
Idee per un grande ingresso minimalista con pareti bianche, pavimento in gres porcellanato, una porta singola, una porta grigia, pavimento multicolore, travi a vista e pareti in legno
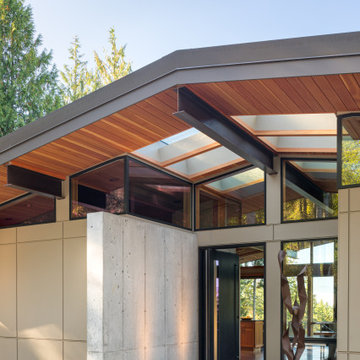
Immagine di una porta d'ingresso stile rurale di medie dimensioni con pareti beige, pavimento in cemento, una porta a pivot, una porta grigia e travi a vista
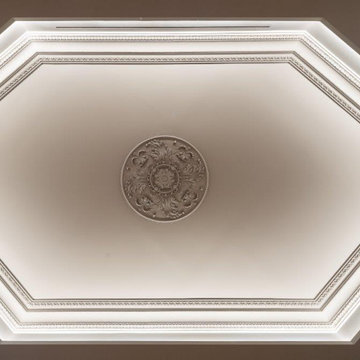
SP Entrada principal a la vivienda y vestíbulo, con techo original de 1931, pavimento de madera de roble en espiga y paredes en color gris de tono osuro.
EN Main entrance to the house and hall, with original historic ceiling from 1931, oak pavement and Gray walls.
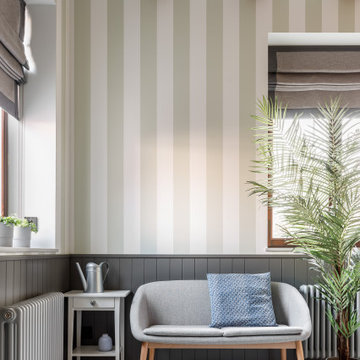
Esempio di una grande porta d'ingresso stile rurale con pareti verdi, pavimento con piastrelle in ceramica, una porta singola, una porta grigia, pavimento bianco, travi a vista e carta da parati
25 Foto di ingressi e corridoi con una porta grigia e travi a vista
1