25 Foto di ingressi e corridoi con una porta grigia e pareti in legno
Filtra anche per:
Budget
Ordina per:Popolari oggi
1 - 20 di 25 foto
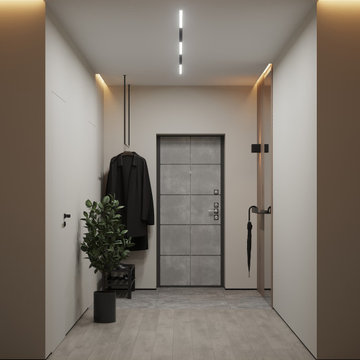
Esempio di una porta d'ingresso design di medie dimensioni con pareti beige, pavimento in gres porcellanato, una porta singola, una porta grigia, pavimento grigio e pareti in legno

This Farmhouse style home was designed around the separate spaces and wraps or hugs around the courtyard, it’s inviting, comfortable and timeless. A welcoming entry and sliding doors suggest indoor/ outdoor living through all of the private and public main spaces including the Entry, Kitchen, living, and master bedroom. Another major design element for the interior of this home called the “galley” hallway, features high clerestory windows and creative entrances to two of the spaces. Custom Double Sliding Barn Doors to the office and an oversized entrance with sidelights and a transom window, frame the main entry and draws guests right through to the rear courtyard. The owner’s one-of-a-kind creative craft room and laundry room allow for open projects to rest without cramping a social event in the public spaces. Lastly, the HUGE but unassuming 2,200 sq ft garage provides two tiers and space for a full sized RV, off road vehicles and two daily drivers. This home is an amazing example of balance between on-site toy storage, several entertaining space options and private/quiet time and spaces alike.
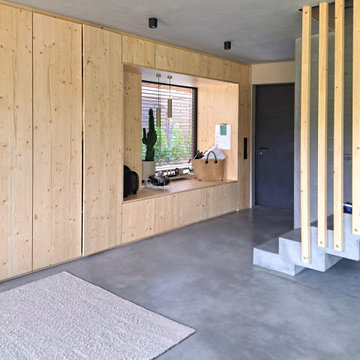
Eingangsbereich mit Einbaugarderobe und Sitzfenster. Flügelgeglätteter Sichtbetonboden mit Betonkernaktivierung und Sichtbetontreppe mit Holzgeländer
Immagine di un ampio ingresso o corridoio moderno con pareti grigie, pavimento in cemento, una porta singola, una porta grigia, pavimento grigio e pareti in legno
Immagine di un ampio ingresso o corridoio moderno con pareti grigie, pavimento in cemento, una porta singola, una porta grigia, pavimento grigio e pareti in legno

We are Dexign Matter, an award-winning studio sought after for crafting multi-layered interiors that we expertly curated to fulfill individual design needs.
Design Director Zoe Lee’s passion for customization is evident in this city residence where she melds the elevated experience of luxury hotels with a soft and inviting atmosphere that feels welcoming. Lee’s panache for artful contrasts pairs the richness of strong materials, such as oak and porcelain, with the sophistication of contemporary silhouettes. “The goal was to create a sense of indulgence and comfort, making every moment spent in the homea truly memorable one,” says Lee.
By enlivening a once-predominantly white colour scheme with muted hues and tactile textures, Lee was able to impart a characterful countenance that still feels comfortable. She relied on subtle details to ensure this is a residence infused with softness. “The carefully placed and concealed LED light strips throughout create a gentle and ambient illumination,” says Lee.
“They conjure a warm ambiance, while adding a touch of modernity.” Further finishes include a Shaker feature wall in the living room. It extends seamlessly to the room’s double-height ceiling, adding an element of continuity and establishing a connection with the primary ensuite’s wood panelling. “This integration of design elements creates a cohesive and visually appealing atmosphere,” Lee says.
The ensuite’s dramatically veined marble-look is carried from the walls to the countertop and even the cabinet doors. “This consistent finish serves as another unifying element, transforming the individual components into a
captivating feature wall. It adds an elegant touch to the overall aesthetic of the space.”
Pops of black hardware throughout channel that elegance and feel welcoming. Lee says, “The furnishings’ unique characteristics and visual appeal contribute to a sense of continuous luxury – it is now a home that is both bespoke and wonderfully beckoning.”
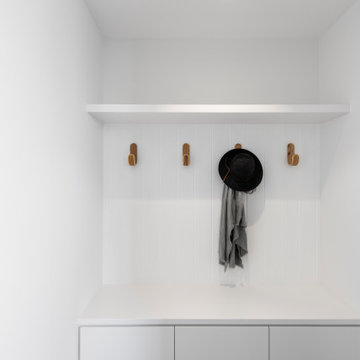
From the side entry in the modern extension sits a mud room for coats, school bags and family 'life' items.
Foto di un piccolo ingresso con anticamera design con pareti bianche, pavimento in cemento, una porta a pivot, una porta grigia, pavimento grigio e pareti in legno
Foto di un piccolo ingresso con anticamera design con pareti bianche, pavimento in cemento, una porta a pivot, una porta grigia, pavimento grigio e pareti in legno

Immagine di una porta d'ingresso design con pareti grigie, pavimento in gres porcellanato, una porta singola, una porta grigia, pavimento grigio, soffitto in legno e pareti in legno
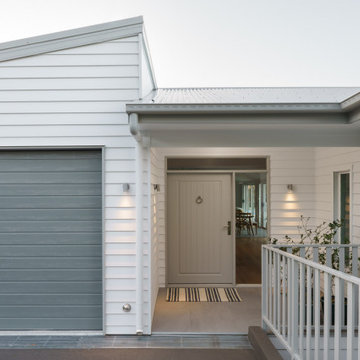
Foto di un ingresso o corridoio contemporaneo con pareti bianche, pavimento con piastrelle in ceramica, una porta grigia, pavimento grigio e pareti in legno
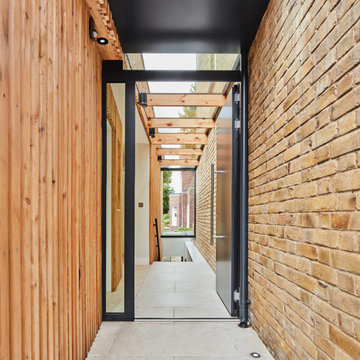
The separation between the existing and the old building is done in a transparent glass link which serves as entrance and corridor to the new house.
Esempio di un piccolo corridoio design con pareti marroni, pavimento in travertino, una porta singola, una porta grigia, pavimento beige e pareti in legno
Esempio di un piccolo corridoio design con pareti marroni, pavimento in travertino, una porta singola, una porta grigia, pavimento beige e pareti in legno

Foto di una grande porta d'ingresso moderna con pareti marroni, pavimento in cemento, una porta a due ante, una porta grigia, pavimento grigio e pareti in legno
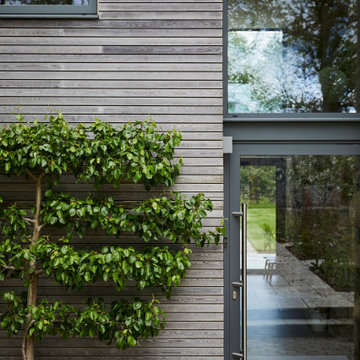
Idee per un ingresso o corridoio design con pareti grigie, una porta a pivot, una porta grigia e pareti in legno
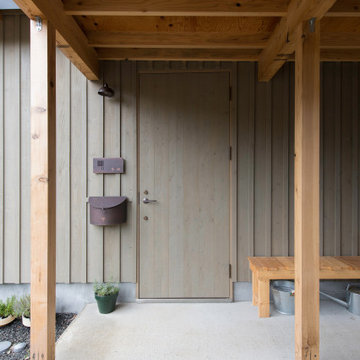
写真 新良太
Esempio di una piccola porta d'ingresso rustica con pareti grigie, pavimento in cemento, una porta singola, una porta grigia, pavimento nero, soffitto in legno e pareti in legno
Esempio di una piccola porta d'ingresso rustica con pareti grigie, pavimento in cemento, una porta singola, una porta grigia, pavimento nero, soffitto in legno e pareti in legno
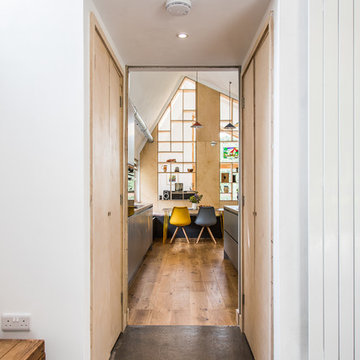
A view through to the open plan kitchen diner with plywood floor-to-ceiling feature storage wall.
Ispirazione per un corridoio contemporaneo di medie dimensioni con pareti bianche, pavimento in cemento, una porta singola, una porta grigia, pavimento multicolore, soffitto a volta e pareti in legno
Ispirazione per un corridoio contemporaneo di medie dimensioni con pareti bianche, pavimento in cemento, una porta singola, una porta grigia, pavimento multicolore, soffitto a volta e pareti in legno
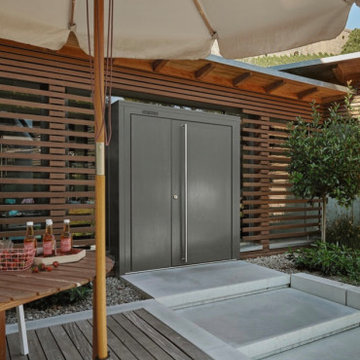
Foto di un ingresso o corridoio minimalista di medie dimensioni con pavimento in cemento, una porta a due ante, una porta grigia, pavimento grigio e pareti in legno
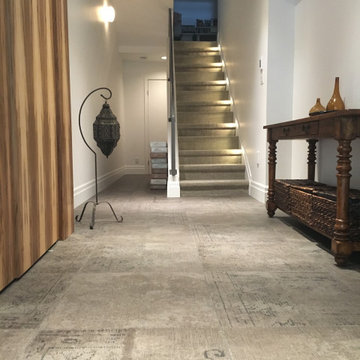
Idee per un grande ingresso minimalista con pareti bianche, pavimento in gres porcellanato, una porta singola, una porta grigia, pavimento multicolore, travi a vista e pareti in legno
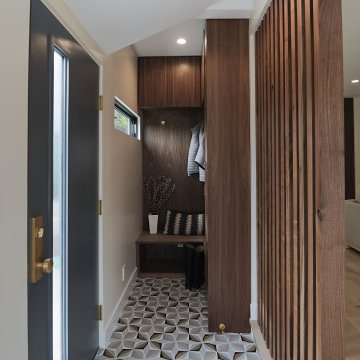
This is a Foyer addition to the entrance of the house, our client asked us to build an entry way with a small mud room, a custom walnut bench and closet system, tile floor, and custom walnut 2x4s as a divider.
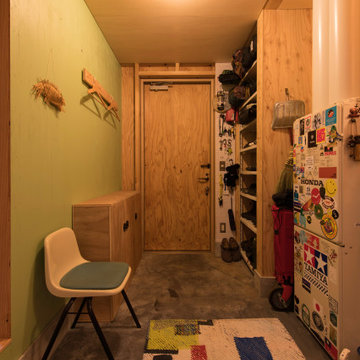
写真 新良太
Foto di una piccola porta d'ingresso stile rurale con pareti grigie, pavimento in cemento, una porta singola, una porta grigia, soffitto in legno, pareti in legno e pavimento nero
Foto di una piccola porta d'ingresso stile rurale con pareti grigie, pavimento in cemento, una porta singola, una porta grigia, soffitto in legno, pareti in legno e pavimento nero
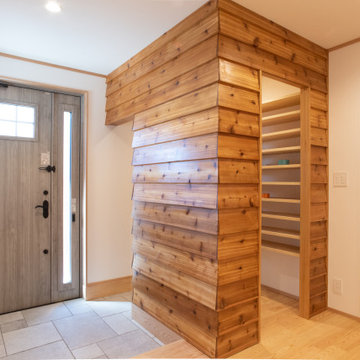
Idee per un grande corridoio stile rurale con pareti bianche, pavimento in gres porcellanato, una porta singola, una porta grigia, pavimento grigio, soffitto in carta da parati e pareti in legno
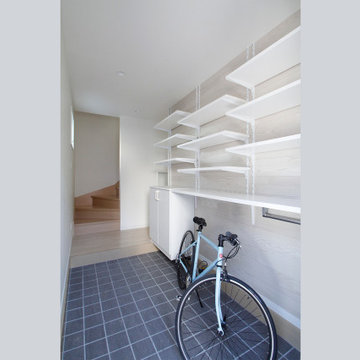
Immagine di un piccolo corridoio scandinavo con pareti beige, una porta singola, una porta grigia, pavimento blu, soffitto in carta da parati e pareti in legno
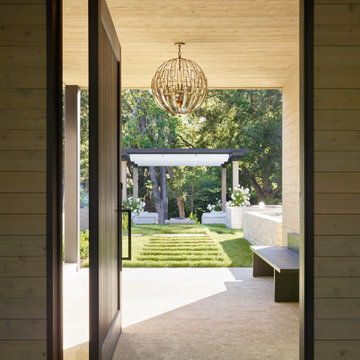
Project included an infinity pool, planting, lighting, synthetic turf, natural stone installation and veggie planting area.
Immagine di una grande porta d'ingresso country con pareti grigie, una porta singola, una porta grigia, pavimento beige e pareti in legno
Immagine di una grande porta d'ingresso country con pareti grigie, una porta singola, una porta grigia, pavimento beige e pareti in legno
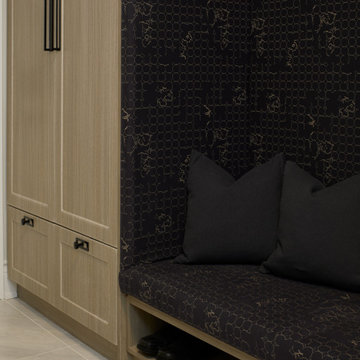
We are Dexign Matter, an award-winning studio sought after for crafting multi-layered interiors that we expertly curated to fulfill individual design needs.
Design Director Zoe Lee’s passion for customization is evident in this city residence where she melds the elevated experience of luxury hotels with a soft and inviting atmosphere that feels welcoming. Lee’s panache for artful contrasts pairs the richness of strong materials, such as oak and porcelain, with the sophistication of contemporary silhouettes. “The goal was to create a sense of indulgence and comfort, making every moment spent in the homea truly memorable one,” says Lee.
By enlivening a once-predominantly white colour scheme with muted hues and tactile textures, Lee was able to impart a characterful countenance that still feels comfortable. She relied on subtle details to ensure this is a residence infused with softness. “The carefully placed and concealed LED light strips throughout create a gentle and ambient illumination,” says Lee.
“They conjure a warm ambiance, while adding a touch of modernity.” Further finishes include a Shaker feature wall in the living room. It extends seamlessly to the room’s double-height ceiling, adding an element of continuity and establishing a connection with the primary ensuite’s wood panelling. “This integration of design elements creates a cohesive and visually appealing atmosphere,” Lee says.
The ensuite’s dramatically veined marble-look is carried from the walls to the countertop and even the cabinet doors. “This consistent finish serves as another unifying element, transforming the individual components into a
captivating feature wall. It adds an elegant touch to the overall aesthetic of the space.”
Pops of black hardware throughout channel that elegance and feel welcoming. Lee says, “The furnishings’ unique characteristics and visual appeal contribute to a sense of continuous luxury – it is now a home that is both bespoke and wonderfully beckoning.”
25 Foto di ingressi e corridoi con una porta grigia e pareti in legno
1