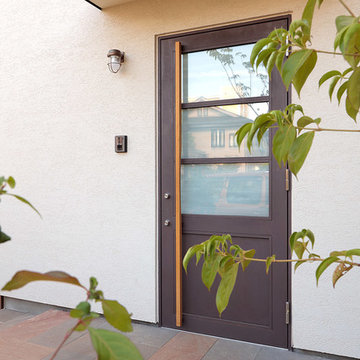4.460 Foto di ingressi e corridoi con una porta gialla e una porta marrone
Filtra anche per:
Budget
Ordina per:Popolari oggi
21 - 40 di 4.460 foto
1 di 3
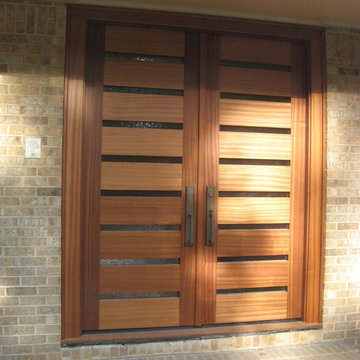
Contemporary Entry Doors
Renovation Project
Solid 2 1/2" Sapele
Ispirazione per una porta d'ingresso moderna di medie dimensioni con una porta a due ante e una porta marrone
Ispirazione per una porta d'ingresso moderna di medie dimensioni con una porta a due ante e una porta marrone
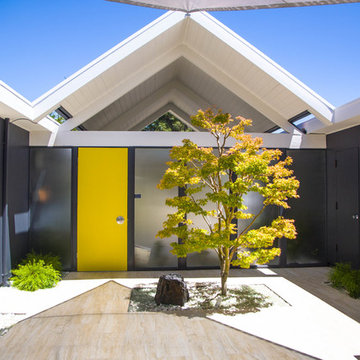
Esempio di una porta d'ingresso minimalista con pareti grigie, una porta singola, una porta gialla e pavimento beige

Idee per un ingresso moderno con pareti verdi, una porta singola, una porta gialla, pavimento grigio, travi a vista, soffitto in perlinato e soffitto a volta
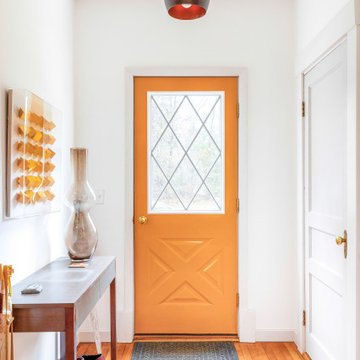
Painting the door in a bright yellow created a warm welcome and set the expectation for entering the home. The color pops throughout the house creating an energizing, yet surprisingly calm feel no matter which room you are in.
The home itself has a golden energy and the pops of yellow both embrace and enhance the incredible light that floods through the windows.

Ispirazione per un ingresso stile marino di medie dimensioni con pareti bianche, parquet chiaro, una porta singola, una porta marrone e pavimento multicolore
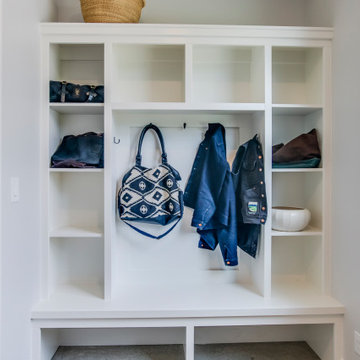
Foto di un piccolo ingresso con anticamera nordico con pareti grigie, pavimento in cemento, una porta singola, una porta gialla e pavimento grigio

The front door features 9 windows to keep the foyer bright and airy.
Foto di una porta d'ingresso tradizionale di medie dimensioni con pareti beige, pavimento in cemento, una porta singola, una porta marrone e pavimento grigio
Foto di una porta d'ingresso tradizionale di medie dimensioni con pareti beige, pavimento in cemento, una porta singola, una porta marrone e pavimento grigio
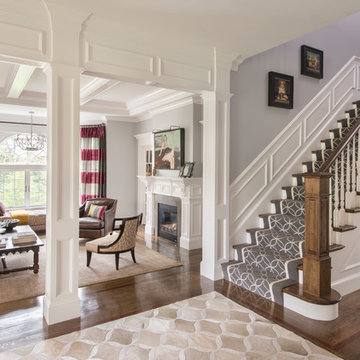
Photography: Nat Rea
Ispirazione per un ingresso classico con pareti grigie, parquet scuro, una porta singola, una porta marrone e pavimento marrone
Ispirazione per un ingresso classico con pareti grigie, parquet scuro, una porta singola, una porta marrone e pavimento marrone

Walnut Mudroom Built ins with custom bench
Foto di un grande ingresso con anticamera classico con pareti beige, pavimento con piastrelle in ceramica, una porta singola, una porta marrone e pavimento blu
Foto di un grande ingresso con anticamera classico con pareti beige, pavimento con piastrelle in ceramica, una porta singola, una porta marrone e pavimento blu
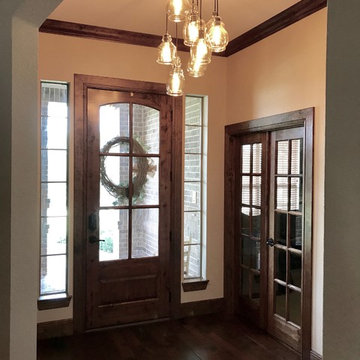
Delaney's Design was hired to managed the renovation project and complete decorating for this home. The scope included great room, dining room conversion to sitting room with vintage furniture, foyer, guest bathroom. Renovation included all selections for replacement of all trim with hand stained trim, new flooring, new interior and exterior doors, custom-made furniture, custom-made chandeliers, complete renovation of media center and fireplace surround and mantle. Decorating include new furnishings, repurposing of existing decor, selection of new decor and placement.
Location: Little Elm, TX (Lakewood Village, TX)
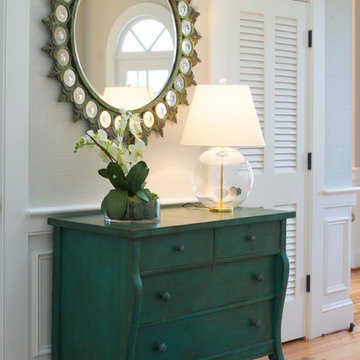
Immagine di una grande porta d'ingresso tradizionale con pareti beige, pavimento in legno massello medio, una porta singola, una porta marrone e pavimento marrone
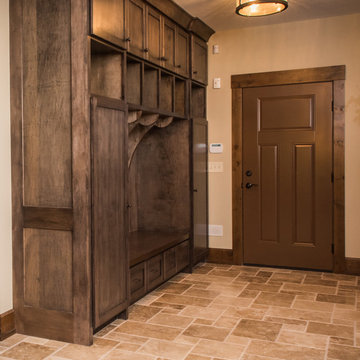
Foto di un ingresso con anticamera stile rurale di medie dimensioni con pareti beige, pavimento in travertino, una porta singola e una porta marrone
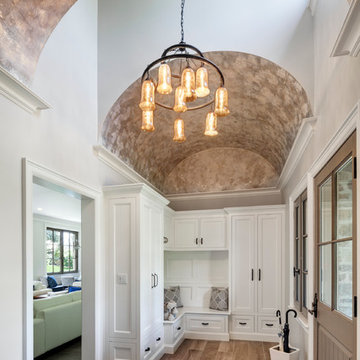
Woodruff Brown Photography
Immagine di un ingresso o corridoio tradizionale con pareti beige, parquet chiaro, una porta singola e una porta marrone
Immagine di un ingresso o corridoio tradizionale con pareti beige, parquet chiaro, una porta singola e una porta marrone
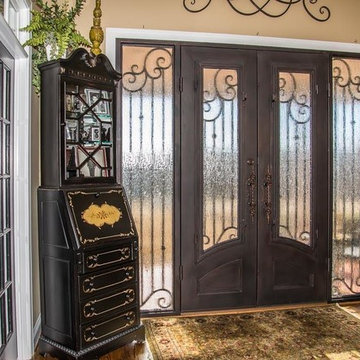
Esempio di un ingresso chic di medie dimensioni con pareti bianche, pavimento in mattoni, una porta a due ante e una porta marrone
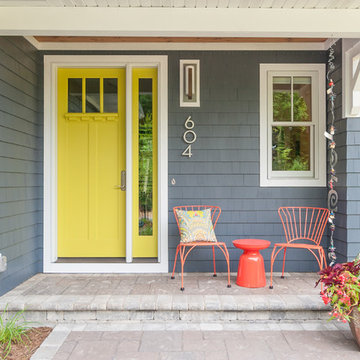
Kristian Walker
Ispirazione per un ingresso o corridoio classico con pareti grigie, una porta singola e una porta gialla
Ispirazione per un ingresso o corridoio classico con pareti grigie, una porta singola e una porta gialla

Foto di una piccola porta d'ingresso boho chic con pareti beige, parquet chiaro, una porta singola, una porta marrone e pavimento marrone
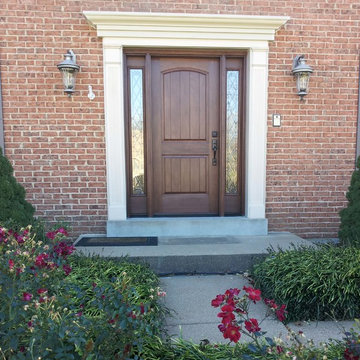
Masonite front entry door with Classic Alston Glass
Ispirazione per una porta d'ingresso stile americano con una porta singola e una porta marrone
Ispirazione per una porta d'ingresso stile americano con una porta singola e una porta marrone
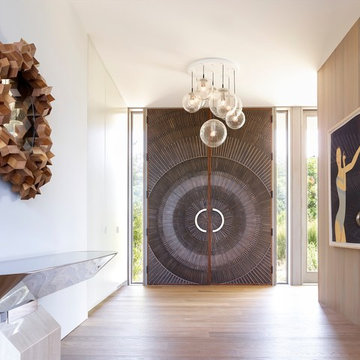
Idee per un ingresso o corridoio minimal con pareti bianche, parquet chiaro, una porta a due ante e una porta marrone

Reverse Shed Eichler
This project is part tear-down, part remodel. The original L-shaped plan allowed the living/ dining/ kitchen wing to be completely re-built while retaining the shell of the bedroom wing virtually intact. The rebuilt entertainment wing was enlarged 50% and covered with a low-slope reverse-shed roof sloping from eleven to thirteen feet. The shed roof floats on a continuous glass clerestory with eight foot transom. Cantilevered steel frames support wood roof beams with eaves of up to ten feet. An interior glass clerestory separates the kitchen and livingroom for sound control. A wall-to-wall skylight illuminates the north wall of the kitchen/family room. New additions at the back of the house add several “sliding” wall planes, where interior walls continue past full-height windows to the exterior, complimenting the typical Eichler indoor-outdoor ceiling and floor planes. The existing bedroom wing has been re-configured on the interior, changing three small bedrooms into two larger ones, and adding a guest suite in part of the original garage. A previous den addition provided the perfect spot for a large master ensuite bath and walk-in closet. Natural materials predominate, with fir ceilings, limestone veneer fireplace walls, anigre veneer cabinets, fir sliding windows and interior doors, bamboo floors, and concrete patios and walks. Landscape design by Bernard Trainor: www.bernardtrainor.com (see “Concrete Jungle” in April 2014 edition of Dwell magazine). Microsoft Media Center installation of the Year, 2008: www.cybermanor.com/ultimate_install.html (automated shades, radiant heating system, and lights, as well as security & sound).
4.460 Foto di ingressi e corridoi con una porta gialla e una porta marrone
2
