4.513 Foto di ingressi e corridoi con una porta bianca
Filtra anche per:
Budget
Ordina per:Popolari oggi
121 - 140 di 4.513 foto
1 di 3
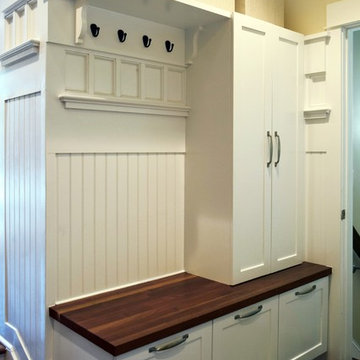
Princeton, NJ. Large Mudroom. Custom cabinetry, shelving and plenty of hooks for hanging coats, hats & keys! Bench seating with drawer storage underneath.
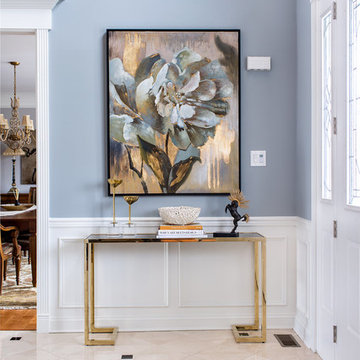
Beautiful textures and patterns make for a statement entry foyer.
Andrew Pitzer
Foto di un grande ingresso tradizionale con pareti blu, pavimento in travertino, una porta a due ante, una porta bianca e pavimento beige
Foto di un grande ingresso tradizionale con pareti blu, pavimento in travertino, una porta a due ante, una porta bianca e pavimento beige
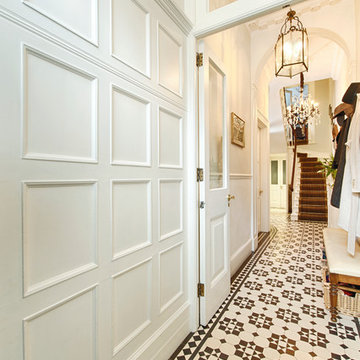
Marco Joe Fazio
Immagine di un corridoio tradizionale di medie dimensioni con pareti grigie, pavimento con piastrelle in ceramica, una porta a due ante e una porta bianca
Immagine di un corridoio tradizionale di medie dimensioni con pareti grigie, pavimento con piastrelle in ceramica, una porta a due ante e una porta bianca
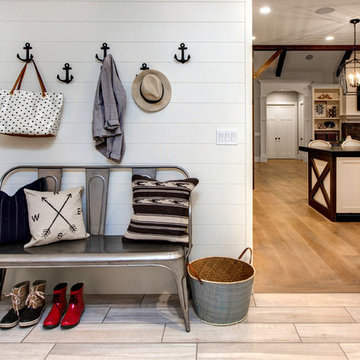
Idee per un grande ingresso con anticamera country con pareti bianche, pavimento in gres porcellanato, una porta singola e una porta bianca
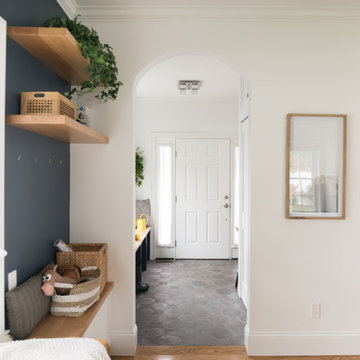
After receiving a referral by a family friend, these clients knew that Rebel Builders was the Design + Build company that could transform their space for a new lifestyle: as grandparents!
As young grandparents, our clients wanted a better flow to their first floor so that they could spend more quality time with their growing family.
The challenge, of creating a fun-filled space that the grandkids could enjoy while being a relaxing oasis when the clients are alone, was one that the designers accepted eagerly. Additionally, designers also wanted to give the clients a more cohesive flow between the kitchen and dining area.
To do this, the team moved the existing fireplace to a central location to open up an area for a larger dining table and create a designated living room space. On the opposite end, we placed the "kids area" with a large window seat and custom storage. The built-ins and archway leading to the mudroom brought an elegant, inviting and utilitarian atmosphere to the house.
The careful selection of the color palette connected all of the spaces and infused the client's personal touch into their home.
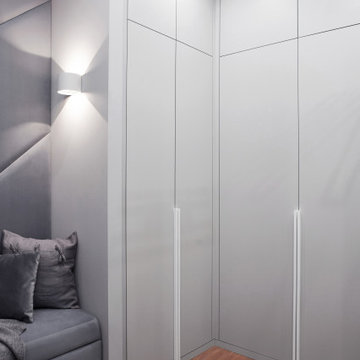
Esempio di un ingresso con vestibolo contemporaneo di medie dimensioni con pareti grigie, pavimento in vinile, una porta singola, una porta bianca, pavimento marrone e carta da parati
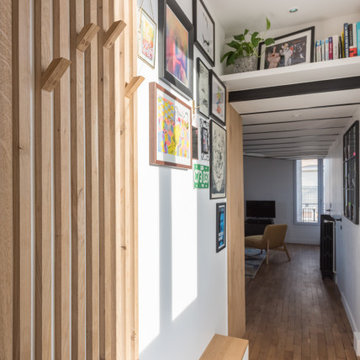
Immagine di un corridoio contemporaneo con pareti bianche, parquet scuro, una porta singola e una porta bianca
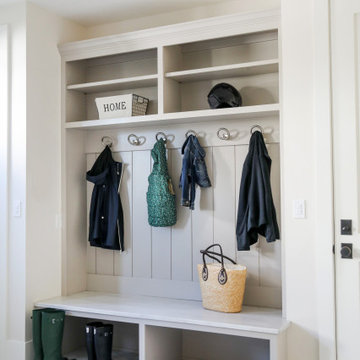
LOWELL CUSTOM HOMES, LAKE GENEVA, WI Custom Home built on beautiful Geneva Lake features New England Shingle Style architecture on the exterior with a thoroughly modern twist to the interior. Artistic and handcrafted elements are showcased throughout the detailed finishes and furnishings.
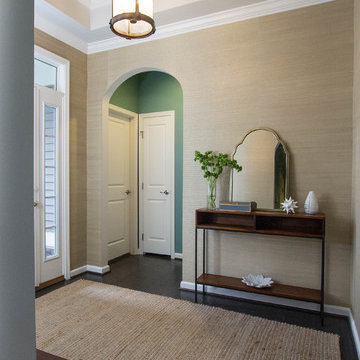
These clients hired us to add warmth and personality to their builder home. The fell in love with the layout and main level master bedroom, but found the home lacked personality and style. They hired us, with the caveat that they knew what they didn't like, but weren't sure exactly what they wanted. They were challenged by the narrow layout for the family room. They wanted to ensure that the fireplace remained the focal point of the space, while giving them a comfortable space for TV watching. They wanted an eating area that expanded for holiday entertaining. They were also challenged by the fact that they own two large dogs who are like their children.
The entry is very important. It's the first space guests see. This one is subtly dramatic and very elegant. We added a grasscloth wallpaper on the walls and painted the tray ceiling a navy blue. The hallway to the guest room was painted a contrasting glue green. A rustic, woven rugs adds to the texture. A simple console is simply accessorized.
Our first challenge was to tackle the layout. The family room space was extremely narrow. We custom designed a sectional that defined the family room space, separating it from the kitchen and eating area. A large area rug further defined the space. The large great room lacked personality and the fireplace stone seemed to get lost. To combat this, we added white washed wood planks to the entire vaulted ceiling, adding texture and creating drama. We kept the walls a soft white to ensure the ceiling and fireplace really stand out. To help offset the ceiling, we added drama with beautiful, rustic, over-sized lighting fixtures. An expandable dining table is as comfortable for two as it is for ten. Pet-friendly fabrics and finishes were used throughout the design. Rustic accessories create a rustic, finished look.
Liz Ernest Photography
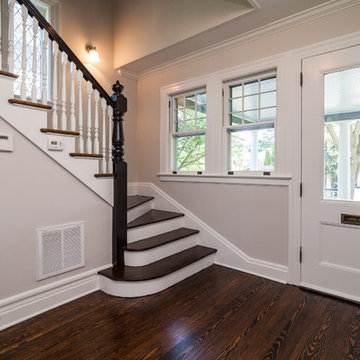
Immagine di un ingresso vittoriano di medie dimensioni con pareti beige, parquet scuro, una porta singola, una porta bianca e pavimento marrone
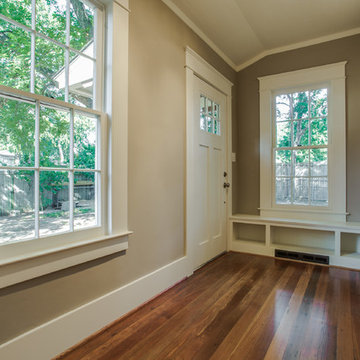
Shoot2Sell
Esempio di un ingresso con anticamera american style di medie dimensioni con pareti grigie, pavimento in legno massello medio, una porta singola e una porta bianca
Esempio di un ingresso con anticamera american style di medie dimensioni con pareti grigie, pavimento in legno massello medio, una porta singola e una porta bianca
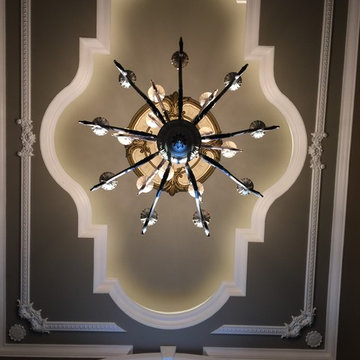
This client purchased an existing basic home located in Wyckoff, NJ. Liggero Architecture designed 100% of the interiors for this residence & was heavily involved in the build out all components. This project required significant design & detailing of all new archways, built in furnishings, ceiling treatments as well as exterior modifications.
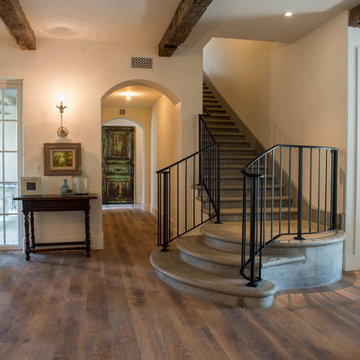
Heavily brushed, chemically aged, ripped edges and lots of character are the properties of this wide plank rustic Floor. We can produce this floor either on certified Lorraine French oak, Euro oak or American white oak. Engineered or solid can also be selected and the finish is completely oiled with a 5 year wear warranty.

Une grande entrée qui n'avait pas vraiment de fonction et qui devient une entrée paysage, avec ce beau papier peint, on y déambule comme dans un musée, on peut s'y asseoir pour rêver, y ranger ses clés et son manteau, se poser, déconnecter, décompresser. Un sas de douceur et de poésie.

Ispirazione per un ingresso o corridoio costiero di medie dimensioni con pareti grigie, una porta olandese, una porta bianca, pavimento in cemento e pavimento grigio
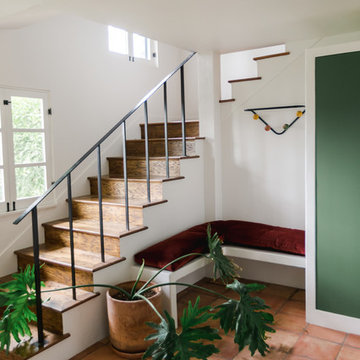
Immagine di un ingresso stile americano di medie dimensioni con una porta singola, pareti bianche, pavimento in terracotta, una porta bianca e pavimento rosso
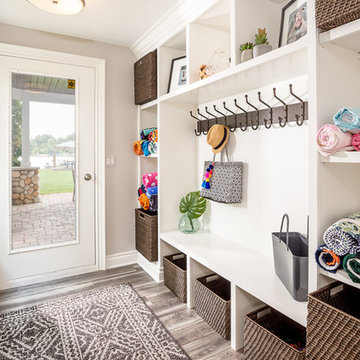
Our walk out basement needed a functional and easy access point for access to the lake by visitors and family members throughout the day. Open shelving for clean towel as well as storage hooks allow for a quick exit to lake activities, while the lower baskets and bins allow for easy clean up each evening.
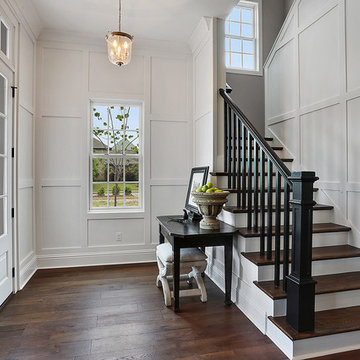
Walls
SW 7641 "Collande Gray"
Trim & ceilings
SW 7005 "Pure White"
Interior doors
BM HC-166 "Kendall Charcoal"
Cabinets (master bath)
BM HC-166 "Kendall
Charcoal"
Slab countertops
Carrara marble
Wood flooring
Baroque Flooring Luxembourg 7.5, “Kimpton”
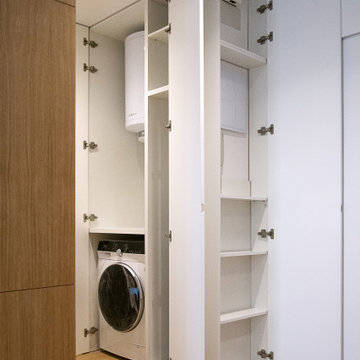
Foto di un piccolo ingresso nordico con pareti bianche, pavimento in laminato, una porta a pivot, una porta bianca e pavimento beige
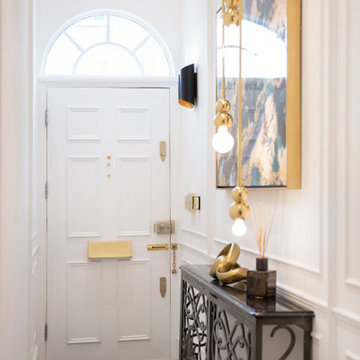
Immagine di una porta d'ingresso design di medie dimensioni con pareti bianche, pavimento in gres porcellanato, una porta singola, una porta bianca e pavimento bianco
4.513 Foto di ingressi e corridoi con una porta bianca
7