21.015 Foto di ingressi e corridoi con una porta bianca
Filtra anche per:
Budget
Ordina per:Popolari oggi
41 - 60 di 21.015 foto
1 di 2

Ispirazione per un ingresso con anticamera chic con pareti beige, una porta singola, una porta bianca e pavimento grigio

This cottage style mudroom in all white gives ample storage just as you walk in the door. It includes a counter to drop off groceries, a bench with shoe storage below, and multiple large coat hooks for hats, jackets, and handbags. The design also includes deep cabinets to store those unsightly bulk items.
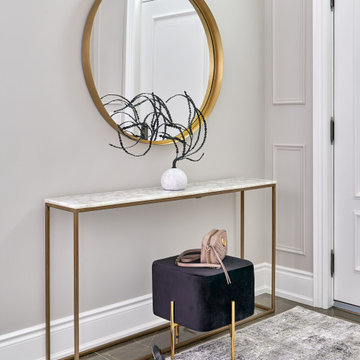
Ispirazione per un piccolo ingresso tradizionale con pareti grigie, pavimento in marmo, una porta singola, una porta bianca e pavimento marrone

Renovations made this house bright, open, and modern. In addition to installing white oak flooring, we opened up and brightened the living space by removing a wall between the kitchen and family room and added large windows to the kitchen. In the family room, we custom made the built-ins with a clean design and ample storage. In the family room, we custom-made the built-ins. We also custom made the laundry room cubbies, using shiplap that we painted light blue.
Rudloff Custom Builders has won Best of Houzz for Customer Service in 2014, 2015 2016, 2017 and 2019. We also were voted Best of Design in 2016, 2017, 2018, 2019 which only 2% of professionals receive. Rudloff Custom Builders has been featured on Houzz in their Kitchen of the Week, What to Know About Using Reclaimed Wood in the Kitchen as well as included in their Bathroom WorkBook article. We are a full service, certified remodeling company that covers all of the Philadelphia suburban area. This business, like most others, developed from a friendship of young entrepreneurs who wanted to make a difference in their clients’ lives, one household at a time. This relationship between partners is much more than a friendship. Edward and Stephen Rudloff are brothers who have renovated and built custom homes together paying close attention to detail. They are carpenters by trade and understand concept and execution. Rudloff Custom Builders will provide services for you with the highest level of professionalism, quality, detail, punctuality and craftsmanship, every step of the way along our journey together.
Specializing in residential construction allows us to connect with our clients early in the design phase to ensure that every detail is captured as you imagined. One stop shopping is essentially what you will receive with Rudloff Custom Builders from design of your project to the construction of your dreams, executed by on-site project managers and skilled craftsmen. Our concept: envision our client’s ideas and make them a reality. Our mission: CREATING LIFETIME RELATIONSHIPS BUILT ON TRUST AND INTEGRITY.
Photo Credit: Linda McManus Images
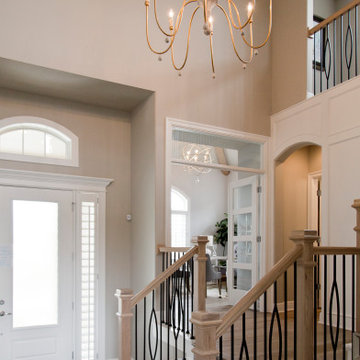
Immagine di una grande porta d'ingresso con pareti beige, pavimento in legno massello medio, una porta singola, una porta bianca e pavimento marrone

This classical coastal home with architectural details to match has well-placed windows to capture the amazing lakeside views of the property. The 5 bedroom, 3.5 bath home was designed with an open floor plan to provide a casual flow from space to space and affording each room with waterside views. Lakeside blue, grey and white hues are incorporated into the home’s color palette and interspersed with warm wood tones. The classic and efficient custom kitchen with two large islands accommodates day to day living with multiple workspaces and ensures effortless entertaining for larger gatherings. Creative storage solutions are incorporated throughout the kitchen with custom tray dividers, pull outs for spices and pantry items, and wine storage. The home boasts beautiful tile work and detailed trim and built ins throughout. A gorgeous wood burning fireplace in the living room creates a warm gathering space for this young family of four. Though this project is a new build, it maintains an inviting, sense of home and feels as though the family has lived here for years.
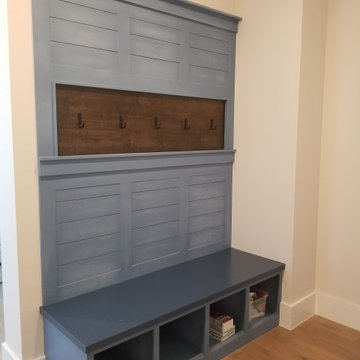
Ispirazione per un ingresso con anticamera chic di medie dimensioni con pareti beige, pavimento in legno massello medio, una porta singola, una porta bianca e pavimento beige

Idee per una porta d'ingresso tradizionale di medie dimensioni con pavimento in gres porcellanato, pavimento beige, pareti rosa, una porta singola, una porta bianca e soffitto ribassato
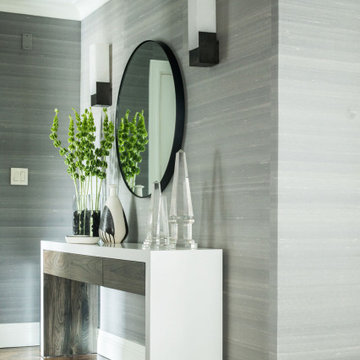
Foyer
Ispirazione per un grande ingresso tradizionale con pareti grigie, pavimento in legno massello medio, una porta singola, una porta bianca e pavimento marrone
Ispirazione per un grande ingresso tradizionale con pareti grigie, pavimento in legno massello medio, una porta singola, una porta bianca e pavimento marrone

Foto di un grande ingresso con anticamera chic con pareti beige, pavimento in laminato, una porta singola, una porta bianca e pavimento grigio

Esempio di un corridoio tradizionale di medie dimensioni con pareti nere, pavimento in legno massello medio, una porta singola, una porta bianca e pavimento beige

Foto di un ingresso con anticamera tradizionale di medie dimensioni con pareti grigie, parquet chiaro, una porta singola, una porta bianca e pavimento beige
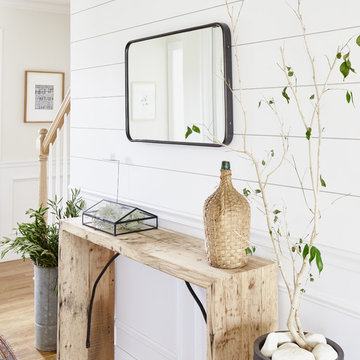
Custom design entranceway
Idee per un piccolo ingresso moderno con pareti bianche, parquet chiaro, una porta singola, una porta bianca e pavimento marrone
Idee per un piccolo ingresso moderno con pareti bianche, parquet chiaro, una porta singola, una porta bianca e pavimento marrone

Ispirazione per un ingresso con anticamera chic di medie dimensioni con pareti grigie, pavimento grigio, pavimento in gres porcellanato, una porta singola e una porta bianca
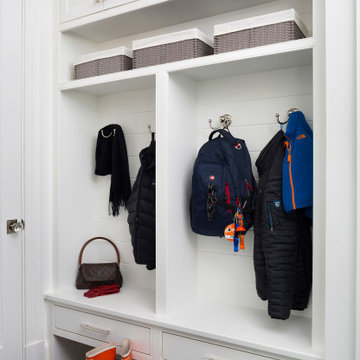
White mudroom with dark tile floors and built-in storage
Photo by Stacy Zarin Goldberg Photography
Esempio di un piccolo ingresso con anticamera classico con pareti bianche, pavimento in gres porcellanato, una porta singola, una porta bianca e pavimento grigio
Esempio di un piccolo ingresso con anticamera classico con pareti bianche, pavimento in gres porcellanato, una porta singola, una porta bianca e pavimento grigio
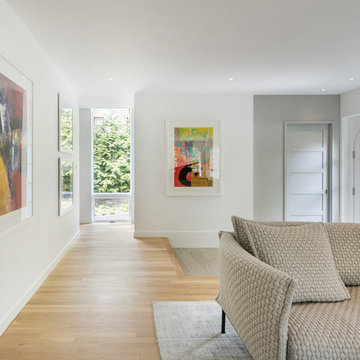
Image Courtesy © Nat Rae
Immagine di un ingresso o corridoio moderno con pareti bianche, pavimento in legno massello medio, una porta singola e una porta bianca
Immagine di un ingresso o corridoio moderno con pareti bianche, pavimento in legno massello medio, una porta singola e una porta bianca

When the family comes in from the garage they enter into this great entry space. This space has it all! Equipped with storage for coats, hats, bags, shoes, etc. as well as a desk for family bills and drop-zone, and access directly to the laundry room and the kitchen, this space is really a main hub when entering the home. Double barn doors hide the laundry room from view while still allowing for complete access. The dark hooks on the mud-bench play off the dark barn door hardware and provide a beautiful contrast against the blue painted bench and breadboard backing. A dark stained desk, which coordinates beautifully with the barn doors, helps complete the space.

Ispirazione per un ingresso o corridoio country con pareti bianche, pavimento in legno massello medio, una porta bianca, pavimento marrone e una porta singola

Grand Entrance Hall.
Column
Parquet Floor
Feature mirror
Pendant light
Panelling
dado rail
Victorian tile
Entrance porch
Front door
Original feature

Spacecrafting Photography
Esempio di un piccolo ingresso con anticamera costiero con pareti bianche, moquette, una porta singola, una porta bianca, pavimento beige, soffitto in perlinato e pareti in perlinato
Esempio di un piccolo ingresso con anticamera costiero con pareti bianche, moquette, una porta singola, una porta bianca, pavimento beige, soffitto in perlinato e pareti in perlinato
21.015 Foto di ingressi e corridoi con una porta bianca
3