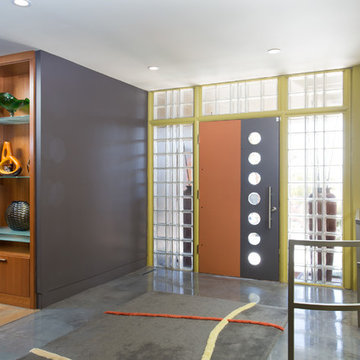394 Foto di ingressi e corridoi con una porta arancione
Filtra anche per:
Budget
Ordina per:Popolari oggi
61 - 80 di 394 foto

Idee per un piccolo corridoio rustico con pavimento in cemento, una porta singola, una porta arancione, pavimento grigio, soffitto in legno e pareti in legno
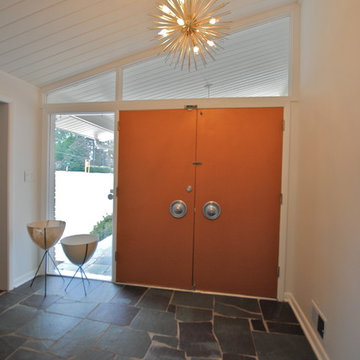
If you are familiar with our work, at Berry Design Build, you know that to us each project is more than just sticks and mortar. Each home, each client, each family we have the privilege to work with becomes part of our team. We believe in the value of excellence, the importance of commitment, and the significance of delivery. This renovation, along with many, is very close to our hearts because it’s one of the few instances where we get to exercise more than just the Design Build division of our company. This particular client had been working with Berry for many years to find that lifetime home. Through many viewings, agent caravans, and lots of offers later she found a house worth calling home. Although not perfectly to her personality (really what home is until you make it yours) she asked our Design Build division to come in and renovate some areas: including the kitchen, hall bathroom, master bathroom, and most other areas of the house; i.e. paint, hardwoods, and lighting. Each project comes with its challenges, but we were able to combine her love of mid-century modern furnishings with the character of the already existing 1962 ranch.
Photos by Nicole Cosentino
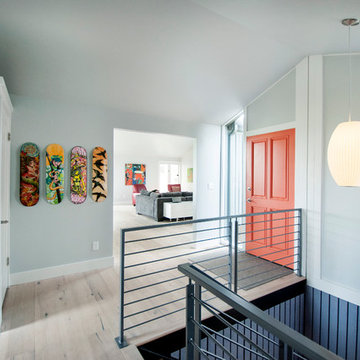
Foto di una porta d'ingresso design con pareti grigie, parquet chiaro, una porta singola e una porta arancione
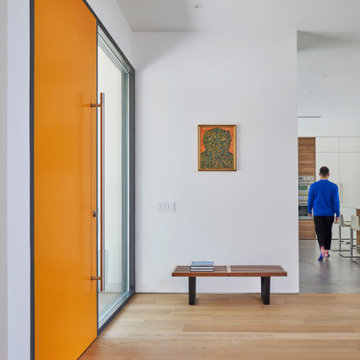
The ceilings were raised to 10' throughout much of the new house, and large windows were installed to capture light and views of the surrounding trees.
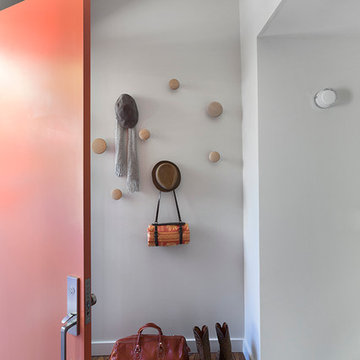
This Montclair kitchen is given brand new life as the core of the house and is opened to its concentric interior and exterior spaces. This kitchen is now the entry, the patio area, the serving area and the dining area. The space is versatile as a daily home for a family of four as well as accommodating large groups for entertaining. An existing fireplace was re-faced and acts as an anchor to the renovations on all four sides of it. Brightly colored accents of yellow and orange give orientation to the constantly shifting perspectives within the home.
Photo by David Duncan Livingston
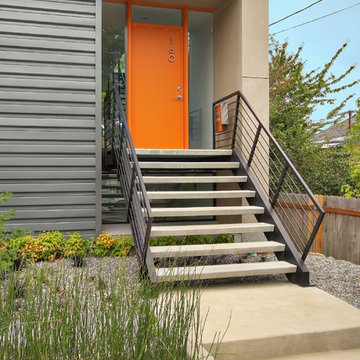
Esempio di un ingresso o corridoio contemporaneo con una porta singola e una porta arancione
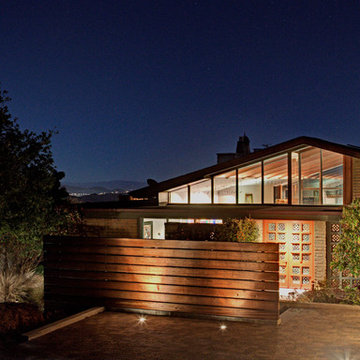
Home Entry: Recycled old-growth redwood beams form a wind and privacy screen sheltering the front entry courtyard. Dramatic lighting highlight both the existing mid-century modern structure and the new modern interior.
Photo: Jason Wells
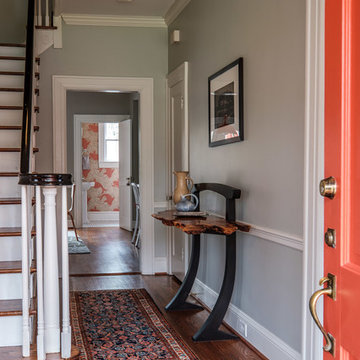
Esempio di un ingresso eclettico con pareti grigie, pavimento in legno massello medio, una porta singola, una porta arancione e pavimento marrone
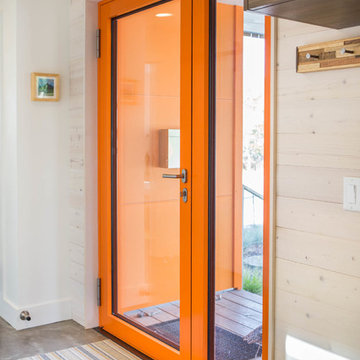
This Bozeman, Montana tiny house residence blends an innovative use of space with high-performance Glo aluminum doors and proper building orientation. Situated specifically, taking advantage of the sun to power the Solar panels located on the southern side of the house. Careful consideration given to the floor plan allows this home to maximize space and keep the small footprint.
Full light exterior doors provide multiple access points across this house. The full lite entry doors provide plenty of natural light to this minimalist home. A full lite entry door adorned with a sidelite provide natural light for the cozy entrance.
This home uses stairs to connect the living spaces and bedrooms. The living and dining areas have soaring ceiling heights thanks to the inventive use of a loft above the kitchen. The living room space is optimized with a well placed window seat and the dining area bench provides comfortable seating on one side of the table to maximize space. Modern design principles and sustainable building practices create a comfortable home with a small footprint on an urban lot. The one car garage complements this home and provides extra storage for the small footprint home.
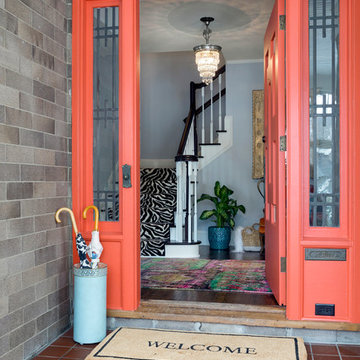
Upon entering through the home’s massive revitalized flame red front door, guests are greeted by the newly created classic staircase with its zebra print runner
©Spacecrafting
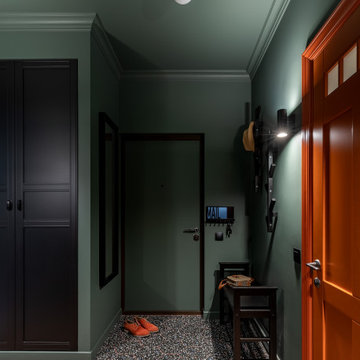
Прихожая с зелеными стенами и встроенными шкафами с зеркальной и черной поверхностью.
Idee per un piccolo corridoio contemporaneo con pavimento in legno massello medio, una porta singola, una porta arancione e pavimento marrone
Idee per un piccolo corridoio contemporaneo con pavimento in legno massello medio, una porta singola, una porta arancione e pavimento marrone
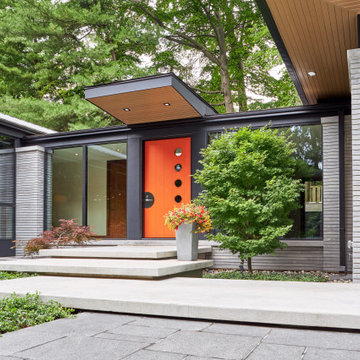
Esempio di una porta d'ingresso design di medie dimensioni con una porta singola e una porta arancione
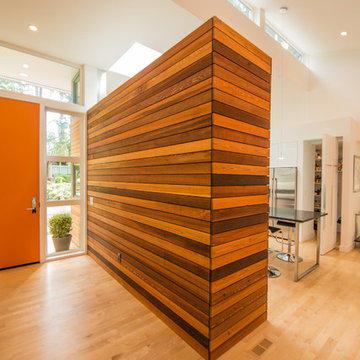
Miguel Edwards Photography
Esempio di un corridoio design di medie dimensioni con pareti bianche, parquet chiaro, una porta singola e una porta arancione
Esempio di un corridoio design di medie dimensioni con pareti bianche, parquet chiaro, una porta singola e una porta arancione
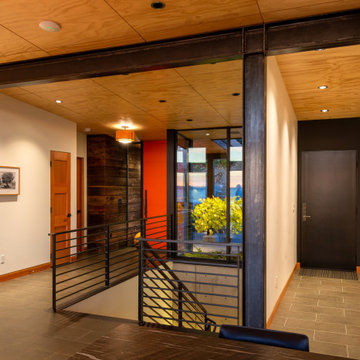
Foto di una porta d'ingresso moderna di medie dimensioni con pareti marroni, pavimento in gres porcellanato, una porta singola, una porta arancione e pavimento grigio
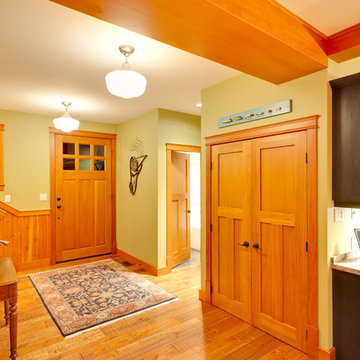
Bright Idea Photography
Ispirazione per un ingresso o corridoio chic con pareti verdi, parquet chiaro, una porta arancione e pavimento arancione
Ispirazione per un ingresso o corridoio chic con pareti verdi, parquet chiaro, una porta arancione e pavimento arancione
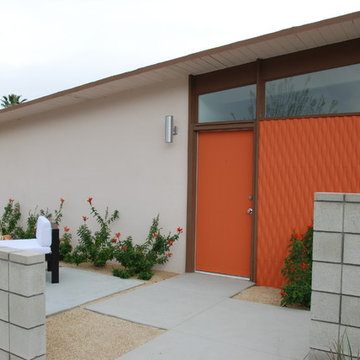
Imagine Construction- Garden Grove, CA
Orange 3-Crete Panels used to jazz up the entry way of this Palm Springs Mid-century home.
Idee per un ingresso o corridoio moderno con una porta arancione
Idee per un ingresso o corridoio moderno con una porta arancione
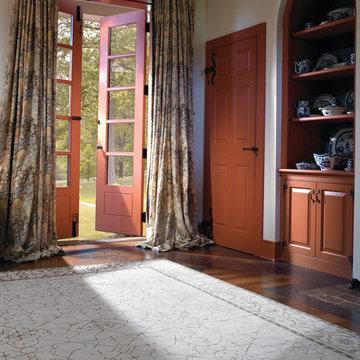
Castile
In this transitional piece, a Spanish Colonial lattice design is bordered by an intricate combination of elements with a Moorish feel. This rug utilizes teal blue and silvery twilight tones.
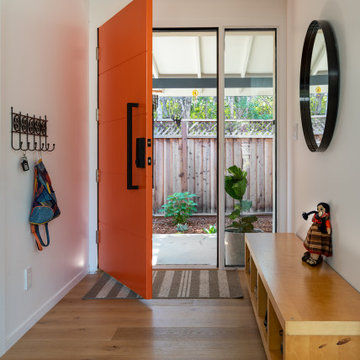
black framed windows, oak floor, orange door,
Esempio di un ingresso design di medie dimensioni con pareti bianche, parquet chiaro, una porta singola, una porta arancione e pavimento beige
Esempio di un ingresso design di medie dimensioni con pareti bianche, parquet chiaro, una porta singola, una porta arancione e pavimento beige
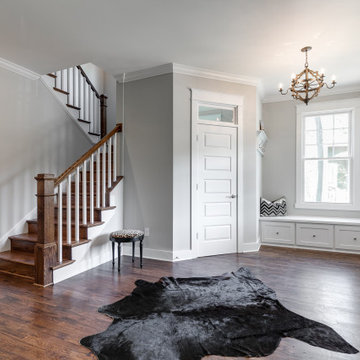
Welcome to 3226 Hanes Avenue in the burgeoning Brookland Park Neighborhood of Richmond’s historic Northside. Designed and built by Richmond Hill Design + Build, this unbelievable rendition of the American Four Square was built to the highest standard, while paying homage to the past and delivering a new floor plan that suits today’s way of life! This home features over 2,400 sq. feet of living space, a wraparound front porch & fenced yard with a patio from which to enjoy the outdoors. A grand foyer greets you and showcases the beautiful oak floors, built in window seat/storage and 1st floor powder room. Through the french doors is a bright office with board and batten wainscoting. The living room features crown molding, glass pocket doors and opens to the kitchen. The kitchen boasts white shaker-style cabinetry, designer light fixtures, granite countertops, pantry, and pass through with view of the dining room addition and backyard. Upstairs are 4 bedrooms, a full bath and laundry area. The master bedroom has a gorgeous en-suite with his/her vanity, tiled shower with glass enclosure and a custom closet. This beautiful home was restored to be enjoyed and stand the test of time.
394 Foto di ingressi e corridoi con una porta arancione
4
