9 Foto di ingressi e corridoi con una porta arancione e soffitto a volta
Filtra anche per:
Budget
Ordina per:Popolari oggi
1 - 9 di 9 foto
1 di 3

A happy front door will bring a smile to anyone's face. It's your first impression of what's inside, so don't be shy.
And don't be two faced! Take the color to both the outside and inside so that the happiness permeates...spread the love! We salvaged the original coke bottle glass window and had it sandwiched between two tempered pieced of clear glass for energy efficiency and safety. And here is where you're first introduced to the unique flooring transitions of porcelain tile and cork - seamlessly coming together without the need for those pesky transition strips. The installers thought we had gone a little mad, but the end product proved otherwise. You know as soon as you walk in the door, you're in for some eye candy!
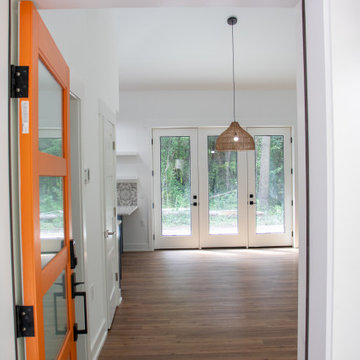
Idee per un ingresso o corridoio moderno di medie dimensioni con pareti blu, pavimento in laminato, una porta arancione, pavimento marrone e soffitto a volta

This accessory dwelling unit has laminate flooring with a luminous skylight for an open and spacious living feeling. The kitchenette features gray, shaker style cabinets, a white granite counter top and has brass kitchen faucet matched wtih the kitchen drawer pulls.
And for extra viewing pleasure, a wall mounted flat screen TV adds enternainment at touch.
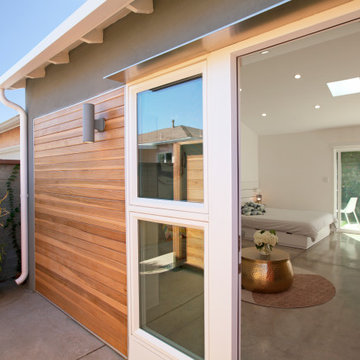
Front door open looking through to rear patio
Idee per una piccola porta d'ingresso minimal con pareti bianche, pavimento in cemento, una porta singola, una porta arancione, pavimento grigio e soffitto a volta
Idee per una piccola porta d'ingresso minimal con pareti bianche, pavimento in cemento, una porta singola, una porta arancione, pavimento grigio e soffitto a volta
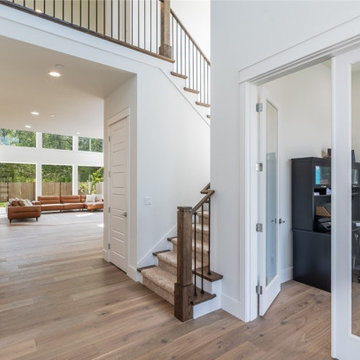
Foyer & den of the amazing 2-story modern plan "The Astoria". View plan THD-8654: https://www.thehousedesigners.com/plan/the-astoria-8654/

Foyer & den of the amazing 2-story modern plan "The Astoria". View plan THD-8654: https://www.thehousedesigners.com/plan/the-astoria-8654/

Front entry of the amazing 2-story modern plan "The Astoria". View plan THD-8654: https://www.thehousedesigners.com/plan/the-astoria-8654/
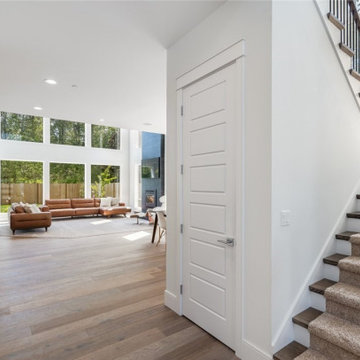
Foyer & staircase of the amazing 2-story modern plan "The Astoria". View plan THD-8654: https://www.thehousedesigners.com/plan/the-astoria-8654/
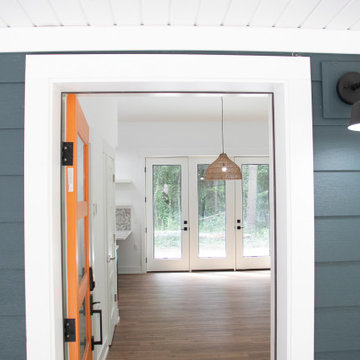
Esempio di un ingresso o corridoio minimalista di medie dimensioni con pareti blu, pavimento in laminato, una porta arancione, pavimento marrone e soffitto a volta
9 Foto di ingressi e corridoi con una porta arancione e soffitto a volta
1