62 Foto di ingressi e corridoi con una porta arancione e pavimento marrone
Filtra anche per:
Budget
Ordina per:Popolari oggi
1 - 20 di 62 foto
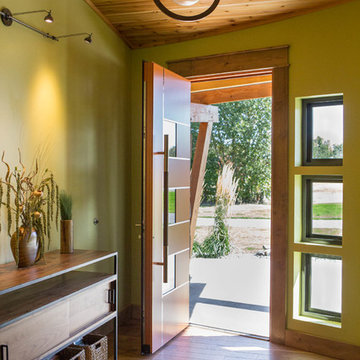
A mountain modern residence situated in the Gallatin Valley of Montana. Our modern aluminum door adds just the right amount of flair to this beautiful home designed by FORMation Architecture. The Circle F Residence has a beautiful mixture of natural stone, wood and metal, creating a home that blends flawlessly into it’s environment.
The modern door design was selected to complete the home with a warm front entrance. This signature piece is designed with horizontal cutters and a wenge wood handle accented with stainless steel caps. The obscure glass was chosen to add natural light and provide privacy to the front entry of the home. Performance was also factor in the selection of this piece; quad pane glass and a fully insulated aluminum door slab offer high performance and protection from the extreme weather. This distinctive modern aluminum door completes the home and provides a warm, beautiful entry way.

Photo by John Merkl
Esempio di una porta d'ingresso mediterranea di medie dimensioni con pareti bianche, pavimento in legno massello medio, una porta singola, una porta arancione e pavimento marrone
Esempio di una porta d'ingresso mediterranea di medie dimensioni con pareti bianche, pavimento in legno massello medio, una porta singola, una porta arancione e pavimento marrone
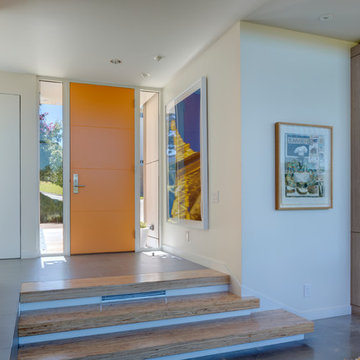
Photography by Charles Davis Smith
Esempio di una porta d'ingresso moderna di medie dimensioni con pareti bianche, pavimento in cemento, una porta singola, una porta arancione e pavimento marrone
Esempio di una porta d'ingresso moderna di medie dimensioni con pareti bianche, pavimento in cemento, una porta singola, una porta arancione e pavimento marrone
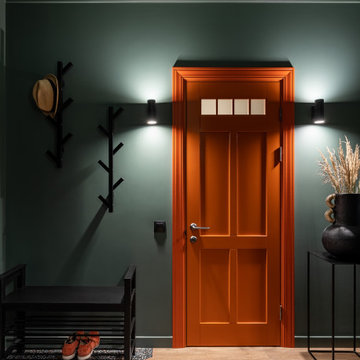
Прихожая с зелеными стенами и встроенными шкафами с зеркальной и черной поверхностью.
Immagine di un piccolo corridoio minimal con pavimento in legno massello medio, una porta singola, una porta arancione e pavimento marrone
Immagine di un piccolo corridoio minimal con pavimento in legno massello medio, una porta singola, una porta arancione e pavimento marrone
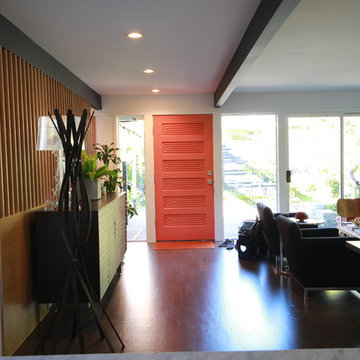
Mid Century Modern Entry Revision
Immagine di un ingresso minimalista di medie dimensioni con pareti bianche, parquet scuro, una porta singola, una porta arancione e pavimento marrone
Immagine di un ingresso minimalista di medie dimensioni con pareti bianche, parquet scuro, una porta singola, una porta arancione e pavimento marrone
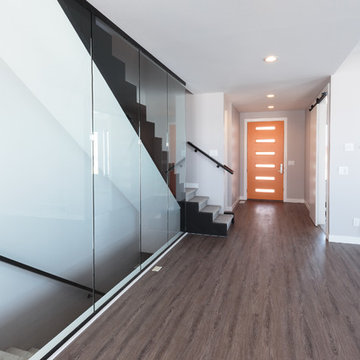
Foto di una porta d'ingresso design di medie dimensioni con pareti grigie, parquet scuro, una porta singola, una porta arancione e pavimento marrone
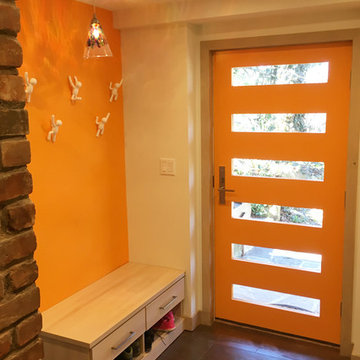
Idee per un ingresso con anticamera contemporaneo di medie dimensioni con una porta singola, una porta arancione, pareti arancioni e pavimento marrone
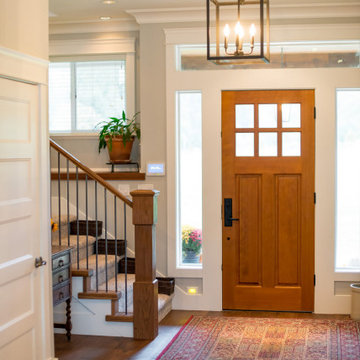
Ispirazione per un ingresso country di medie dimensioni con pareti beige, parquet scuro, una porta singola, una porta arancione, pavimento marrone e pareti in perlinato
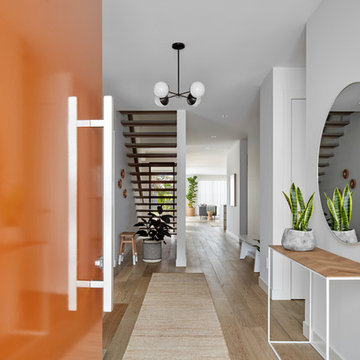
Immagine di un corridoio design con pareti bianche, una porta singola, una porta arancione, pavimento marrone e parquet chiaro
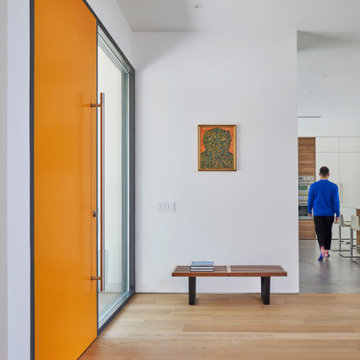
The ceilings were raised to 10' throughout much of the new house, and large windows were installed to capture light and views of the surrounding trees.
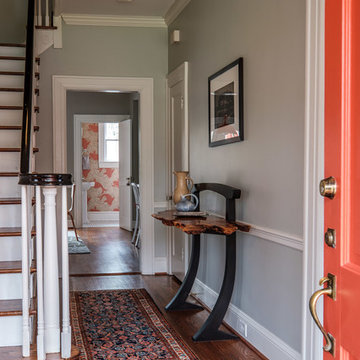
Esempio di un ingresso eclettico con pareti grigie, pavimento in legno massello medio, una porta singola, una porta arancione e pavimento marrone
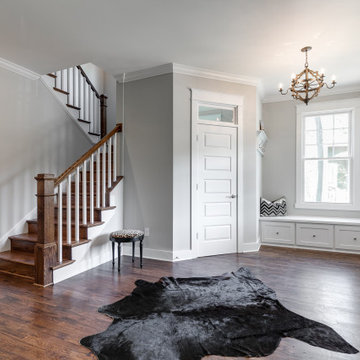
Welcome to 3226 Hanes Avenue in the burgeoning Brookland Park Neighborhood of Richmond’s historic Northside. Designed and built by Richmond Hill Design + Build, this unbelievable rendition of the American Four Square was built to the highest standard, while paying homage to the past and delivering a new floor plan that suits today’s way of life! This home features over 2,400 sq. feet of living space, a wraparound front porch & fenced yard with a patio from which to enjoy the outdoors. A grand foyer greets you and showcases the beautiful oak floors, built in window seat/storage and 1st floor powder room. Through the french doors is a bright office with board and batten wainscoting. The living room features crown molding, glass pocket doors and opens to the kitchen. The kitchen boasts white shaker-style cabinetry, designer light fixtures, granite countertops, pantry, and pass through with view of the dining room addition and backyard. Upstairs are 4 bedrooms, a full bath and laundry area. The master bedroom has a gorgeous en-suite with his/her vanity, tiled shower with glass enclosure and a custom closet. This beautiful home was restored to be enjoyed and stand the test of time.

The space coming into a home off the garage has always been a catch all. The AJMB carved out a large enough area to store all the "catch-all-things" - shoes, gloves, hats, bags, etc. The brick style tile, cubbies and closed storage create the space this family needed.

This accessory dwelling unit has laminate flooring with a luminous skylight for an open and spacious living feeling. The kitchenette features gray, shaker style cabinets, a white granite counter top and has brass kitchen faucet matched wtih the kitchen drawer pulls.
And for extra viewing pleasure, a wall mounted flat screen TV adds enternainment at touch.
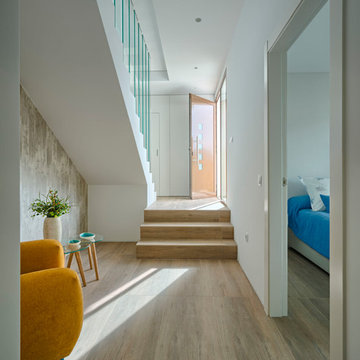
Photography: Carlos Yagüe para Masfotogenica Fotografia
Decoration Styling: Pili Molina para Masfotogenica Interiorismo
Comunication Agency: Estudio Maba
Builders Promoters: GRUPO MARJAL
Architects: Estudio Gestec
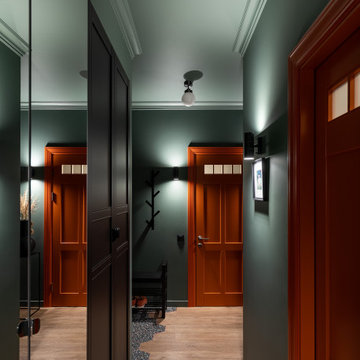
Прихожая с зелеными стенами и встроенными шкафами с зеркальной и черной поверхностью.
Esempio di un piccolo corridoio minimal con pavimento in legno massello medio, una porta singola, una porta arancione e pavimento marrone
Esempio di un piccolo corridoio minimal con pavimento in legno massello medio, una porta singola, una porta arancione e pavimento marrone
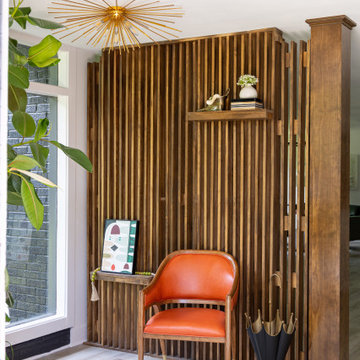
Esempio di un ingresso con pareti bianche, parquet chiaro, una porta singola, una porta arancione e pavimento marrone
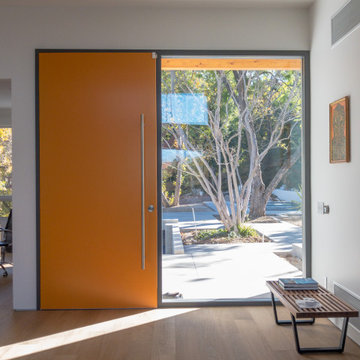
The ceilings were raised to 10' throughout much of the new house, and a skylight was installed over the interior stair to bring light to the darker level below.
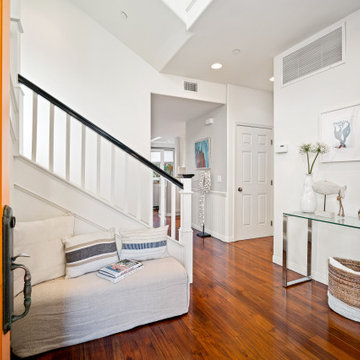
Ispirazione per un ingresso o corridoio stile marino con pareti bianche, parquet scuro, una porta singola, una porta arancione e pavimento marrone
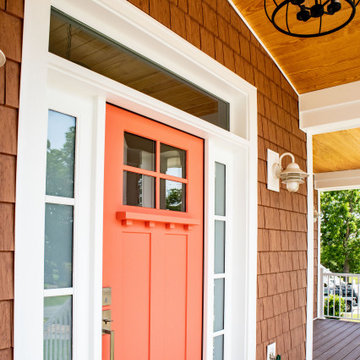
Idee per una porta d'ingresso stile marinaro con pareti marroni, una porta singola, una porta arancione, pavimento marrone e pareti in legno
62 Foto di ingressi e corridoi con una porta arancione e pavimento marrone
1