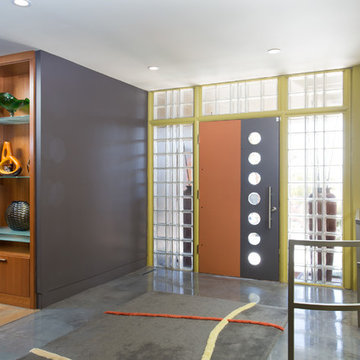61 Foto di ingressi e corridoi con pavimento in cemento e una porta arancione
Filtra anche per:
Budget
Ordina per:Popolari oggi
1 - 20 di 61 foto
1 di 3

Foto di una porta d'ingresso stile marino di medie dimensioni con una porta olandese, una porta arancione, pareti bianche, pavimento in cemento e pavimento grigio

This front entry door is 48" wide and features a 36" tall Stainless Steel Handle. It is a 3 lite door with white laminated glass, while the sidelite is done in clear glass. It is painted in a burnt orange color on the outside, while the interior is painted black.
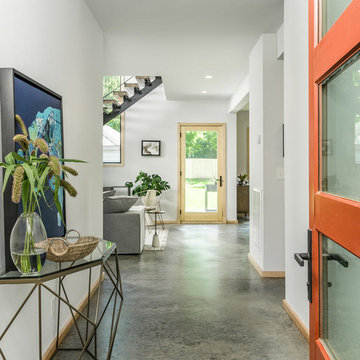
An aluminum clad door by Semco in Terra Cotta orange welcomes guests into the home.
Esempio di un piccolo corridoio contemporaneo con pareti bianche, pavimento in cemento, una porta singola, una porta arancione e pavimento grigio
Esempio di un piccolo corridoio contemporaneo con pareti bianche, pavimento in cemento, una porta singola, una porta arancione e pavimento grigio
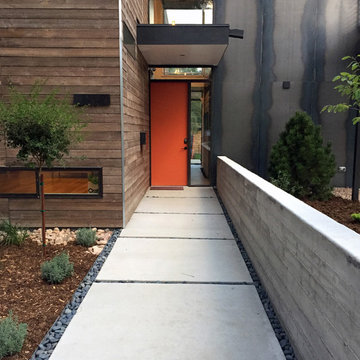
Modern Contemporary Front Entry.
Front Yard Outdoor Living Area in Wash Park, Denver.
Foto di una porta d'ingresso minimal con pareti marroni, pavimento in cemento, una porta singola e una porta arancione
Foto di una porta d'ingresso minimal con pareti marroni, pavimento in cemento, una porta singola e una porta arancione
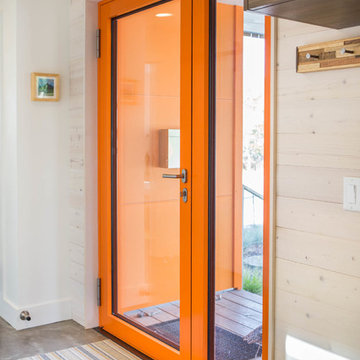
This Bozeman, Montana tiny house residence blends an innovative use of space with high-performance Glo aluminum doors and proper building orientation. Situated specifically, taking advantage of the sun to power the Solar panels located on the southern side of the house. Careful consideration given to the floor plan allows this home to maximize space and keep the small footprint.
Full light exterior doors provide multiple access points across this house. The full lite entry doors provide plenty of natural light to this minimalist home. A full lite entry door adorned with a sidelite provide natural light for the cozy entrance.
This home uses stairs to connect the living spaces and bedrooms. The living and dining areas have soaring ceiling heights thanks to the inventive use of a loft above the kitchen. The living room space is optimized with a well placed window seat and the dining area bench provides comfortable seating on one side of the table to maximize space. Modern design principles and sustainable building practices create a comfortable home with a small footprint on an urban lot. The one car garage complements this home and provides extra storage for the small footprint home.
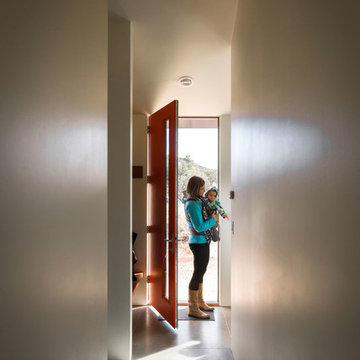
Imbue Design
Esempio di una piccola porta d'ingresso contemporanea con pavimento in cemento, una porta singola e una porta arancione
Esempio di una piccola porta d'ingresso contemporanea con pavimento in cemento, una porta singola e una porta arancione

Brian McWeeney
Idee per una porta d'ingresso chic con pavimento in cemento, una porta singola, una porta arancione, pareti beige e pavimento beige
Idee per una porta d'ingresso chic con pavimento in cemento, una porta singola, una porta arancione, pareti beige e pavimento beige
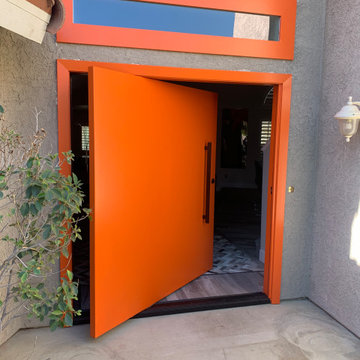
Idee per una grande porta d'ingresso design con pareti grigie, pavimento in cemento, una porta a pivot, una porta arancione e pavimento bianco

An original Sandy Cohen design mid-century house in Laurelhurst neighborhood in Seattle. The house was originally built for illustrator Irwin Caplan, known for the "Famous Last Words" comic strip in the Saturday Evening Post. The residence was recently bought from Caplan’s estate by new owners, who found that it ultimately needed both cosmetic and functional upgrades. A renovation led by SHED lightly reorganized the interior so that the home’s midcentury character can shine.
LEICHT cabinet in frosty white c-channel in alum color. Wrap in custom VG Fir panel.
DWELL Magazine article
DeZeen article
Design by SHED Architecture & Design
Photography by: Rafael Soldi
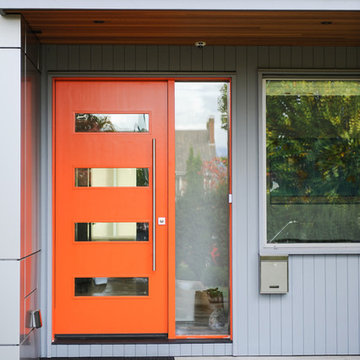
Immagine di una porta d'ingresso design di medie dimensioni con pareti grigie, pavimento in cemento, una porta singola e una porta arancione
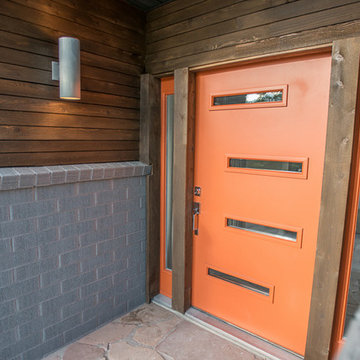
Skhepnerphotography.blogspot.com
Ispirazione per una grande porta d'ingresso contemporanea con pareti grigie, pavimento in cemento, una porta a pivot e una porta arancione
Ispirazione per una grande porta d'ingresso contemporanea con pareti grigie, pavimento in cemento, una porta a pivot e una porta arancione
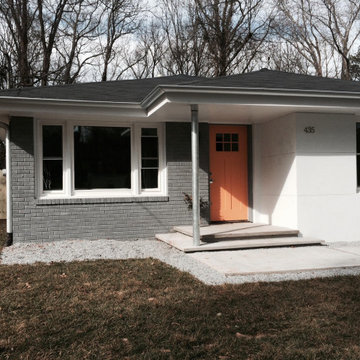
Esempio di una piccola porta d'ingresso chic con pareti bianche, pavimento in cemento, una porta singola, una porta arancione, pavimento grigio e pareti in mattoni
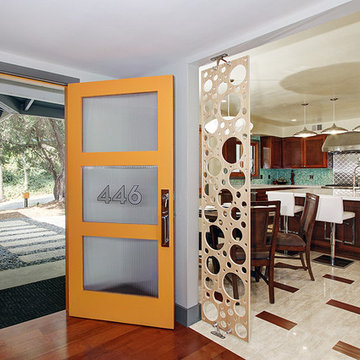
Ispirazione per una porta d'ingresso moderna con pareti bianche, pavimento in cemento, una porta singola e una porta arancione
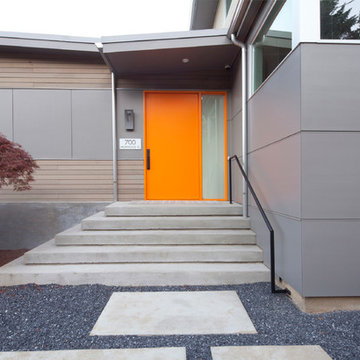
For this project, the entrance from the street is received by some steps taking you up to a custom pivotal door with a side window. The entrance canopy encloses the main entry. Photography by Charlie Schuck Photography

Colorful entry to this central Catalina Foothills residence. Star Jasmine is trained as a vine on ground to ceiling to add fragrance, white blooming color, and lush green foliage. Desert succulents and native plants keep water usage to a minimum while providing structural interest and texture to the garden.
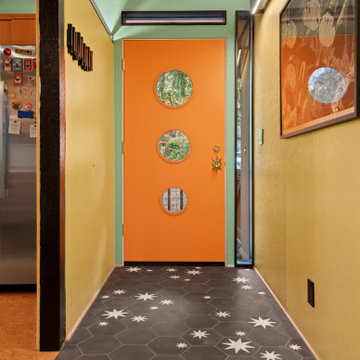
Idee per un ingresso o corridoio minimalista con pareti verdi, pavimento in cemento, una porta singola, una porta arancione, pavimento grigio e soffitto in legno
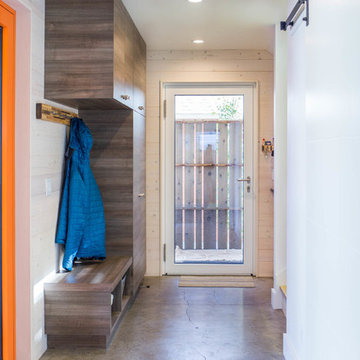
This Bozeman, Montana tiny house residence blends an innovative use of space with high-performance Glo aluminum doors and proper building orientation. Situated specifically, taking advantage of the sun to power the Solar panels located on the southern side of the house. Careful consideration given to the floor plan allows this home to maximize space and keep the small footprint.
Full light exterior doors provide multiple access points across this house. The full lite entry doors provide plenty of natural light to this minimalist home. A full lite entry door adorned with a sidelite provide natural light for the cozy entrance.
This home uses stairs to connect the living spaces and bedrooms. The living and dining areas have soaring ceiling heights thanks to the inventive use of a loft above the kitchen. The living room space is optimized with a well placed window seat and the dining area bench provides comfortable seating on one side of the table to maximize space. Modern design principles and sustainable building practices create a comfortable home with a small footprint on an urban lot. The one car garage complements this home and provides extra storage for the small footprint home.
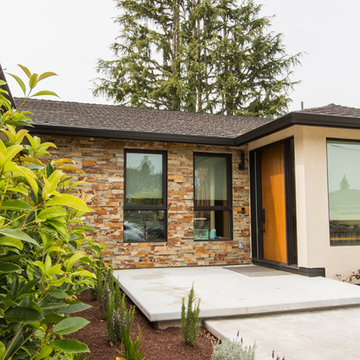
Idee per una porta d'ingresso contemporanea di medie dimensioni con pareti beige, pavimento in cemento, una porta singola, una porta arancione e pavimento grigio
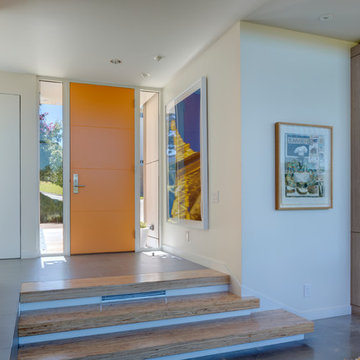
Photography by Charles Davis Smith
Esempio di una porta d'ingresso moderna di medie dimensioni con pareti bianche, pavimento in cemento, una porta singola, una porta arancione e pavimento marrone
Esempio di una porta d'ingresso moderna di medie dimensioni con pareti bianche, pavimento in cemento, una porta singola, una porta arancione e pavimento marrone
61 Foto di ingressi e corridoi con pavimento in cemento e una porta arancione
1
