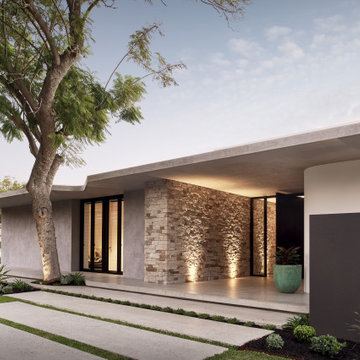4.579 Foto di ingressi e corridoi con una porta a pivot
Filtra anche per:
Budget
Ordina per:Popolari oggi
101 - 120 di 4.579 foto

The rear entrance to the home boasts cubbyholes for three boys and parents, a tiled floor to remove muddy sneakers or boots, and a desk for quick access to the Internet. If you're hungry, it's but a few steps to the kitchen for a snack!
Behind the camera is a built-in dog shower, complete with shelves and hooks for leashes and dog treats.
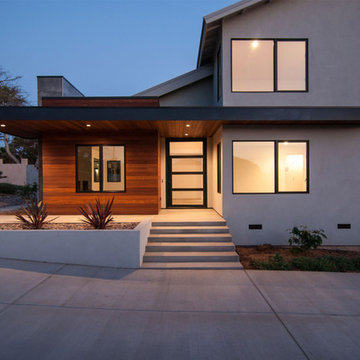
Contemporary Steel MAIDEN Pivot Door
Ispirazione per una grande porta d'ingresso minimal con una porta a pivot e una porta nera
Ispirazione per una grande porta d'ingresso minimal con una porta a pivot e una porta nera
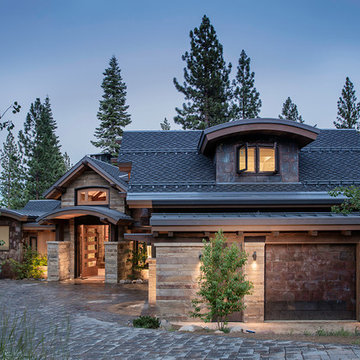
Tim Stone
Foto di un ampio ingresso contemporaneo con pareti beige, pavimento in pietra calcarea, una porta a pivot e una porta in legno scuro
Foto di un ampio ingresso contemporaneo con pareti beige, pavimento in pietra calcarea, una porta a pivot e una porta in legno scuro
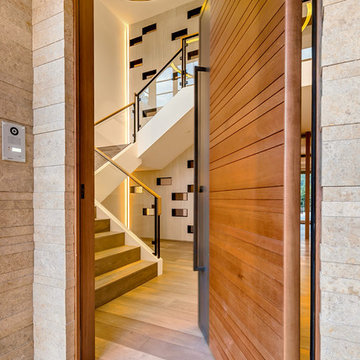
mark pinkerton vi360 photography
Idee per un'ampia porta d'ingresso moderna con pareti bianche, pavimento in legno massello medio, una porta a pivot e una porta in legno bruno
Idee per un'ampia porta d'ingresso moderna con pareti bianche, pavimento in legno massello medio, una porta a pivot e una porta in legno bruno
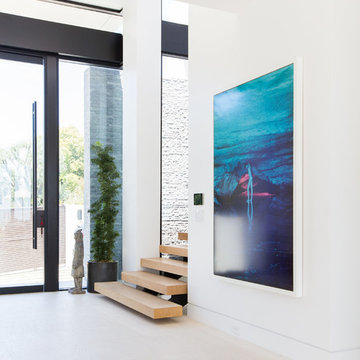
Interior Design by Blackband Design
Photography by Tessa Neustadt
Idee per una porta d'ingresso contemporanea di medie dimensioni con pareti grigie, pavimento in pietra calcarea, una porta a pivot e una porta in vetro
Idee per una porta d'ingresso contemporanea di medie dimensioni con pareti grigie, pavimento in pietra calcarea, una porta a pivot e una porta in vetro

Idee per una porta d'ingresso moderna di medie dimensioni con pareti grigie, parquet scuro, una porta a pivot, una porta in vetro, pavimento marrone e soffitto in legno

Greenberg Construction
Location: Mountain View, CA, United States
Our clients wanted to create a beautiful and open concept living space for entertaining while maximized the natural lighting throughout their midcentury modern Mackay home. Light silvery gray and bright white tones create a contemporary and sophisticated space; combined with elegant rich, dark woods throughout.
Removing the center wall and brick fireplace between the kitchen and dining areas allowed for a large seven by four foot island and abundance of light coming through the floor to ceiling windows and addition of skylights. The custom low sheen white and navy blue kitchen cabinets were designed by Segale Bros, with the goal of adding as much organization and access as possible with the island storage, drawers, and roll-outs.
Black finishings are used throughout with custom black aluminum windows and 3 panel sliding door by CBW Windows and Doors. The clients designed their custom vertical white oak front door with CBW Windows and Doors as well.
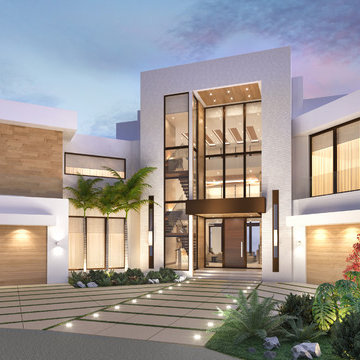
Equilibrium Interior Design Inc
Ispirazione per un'ampia porta d'ingresso design con pareti beige, pavimento con piastrelle in ceramica, una porta a pivot, una porta in legno scuro e pavimento beige
Ispirazione per un'ampia porta d'ingresso design con pareti beige, pavimento con piastrelle in ceramica, una porta a pivot, una porta in legno scuro e pavimento beige
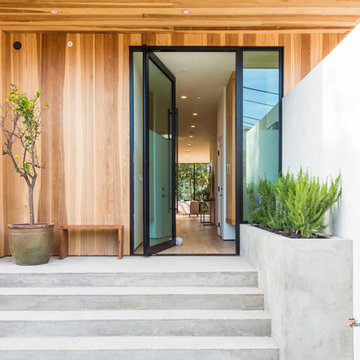
Esempio di una porta d'ingresso design con pareti marroni, pavimento in cemento, una porta a pivot, una porta in vetro e pavimento grigio
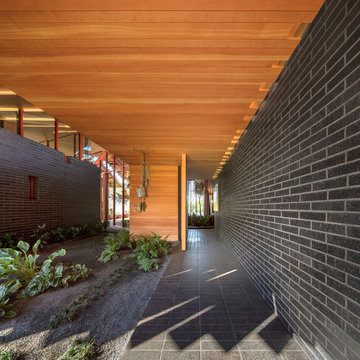
Long totally lighted walkway to an 8' Pivot Entry door system. One of a kind home
Idee per una porta d'ingresso moderna con una porta a pivot e una porta in legno bruno
Idee per una porta d'ingresso moderna con una porta a pivot e una porta in legno bruno
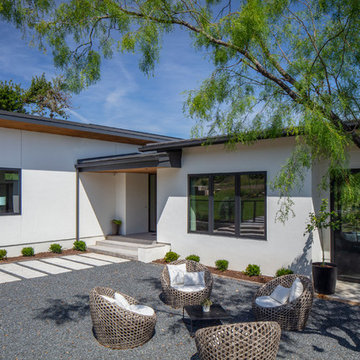
Foto di una grande porta d'ingresso minimal con pareti bianche, pavimento in ardesia, una porta a pivot e una porta in vetro
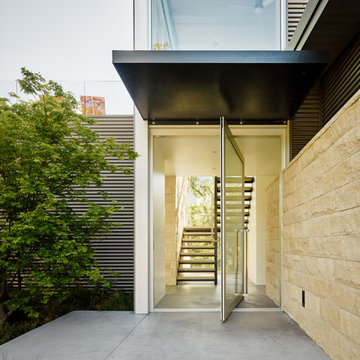
Joe Fletcher
Atop a ridge in the Santa Lucia mountains of Carmel, California, an oak tree stands elevated above the fog and wrapped at its base in this ranch retreat. The weekend home’s design grew around the 100-year-old Valley Oak to form a horseshoe-shaped house that gathers ridgeline views of Oak, Madrone, and Redwood groves at its exterior and nestles around the tree at its center. The home’s orientation offers both the shade of the oak canopy in the courtyard and the sun flowing into the great room at the house’s rear façades.
This modern take on a traditional ranch home offers contemporary materials and landscaping to a classic typology. From the main entry in the courtyard, one enters the home’s great room and immediately experiences the dramatic westward views across the 70 foot pool at the house’s rear. In this expansive public area, programmatic needs flow and connect - from the kitchen, whose windows face the courtyard, to the dining room, whose doors slide seamlessly into walls to create an outdoor dining pavilion. The primary circulation axes flank the internal courtyard, anchoring the house to its site and heightening the sense of scale by extending views outward at each of the corridor’s ends. Guest suites, complete with private kitchen and living room, and the garage are housed in auxiliary wings connected to the main house by covered walkways.
Building materials including pre-weathered corrugated steel cladding, buff limestone walls, and large aluminum apertures, and the interior palette of cedar-clad ceilings, oil-rubbed steel, and exposed concrete floors soften the modern aesthetics into a refined but rugged ranch home.
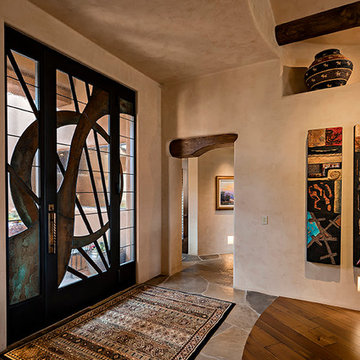
Immagine di una porta d'ingresso minimal con una porta a pivot e una porta in metallo
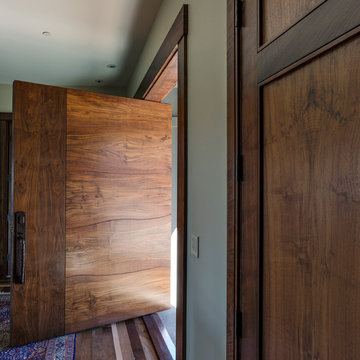
Thomas Del Brase Photography
Esempio di una grande porta d'ingresso design con pareti verdi, pavimento in legno massello medio, una porta a pivot e una porta in legno scuro
Esempio di una grande porta d'ingresso design con pareti verdi, pavimento in legno massello medio, una porta a pivot e una porta in legno scuro
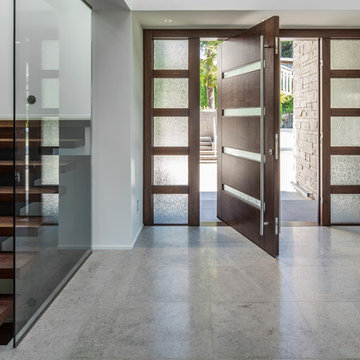
© 2013 Derek Lepper, All Rights Reserved.
Door by:
Everwood Custom Woodworking Ltd. Kelowna, BC.
everwooddoors.com
Esempio di un ingresso o corridoio design con una porta a pivot e pavimento grigio
Esempio di un ingresso o corridoio design con una porta a pivot e pavimento grigio
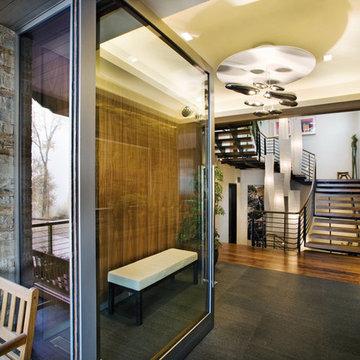
Wrights Road Glass Pivot Entry By Charles Cunniffe Architects. Photo by Derek Skalko
Ispirazione per un ingresso o corridoio contemporaneo con una porta in vetro e una porta a pivot
Ispirazione per un ingresso o corridoio contemporaneo con una porta in vetro e una porta a pivot
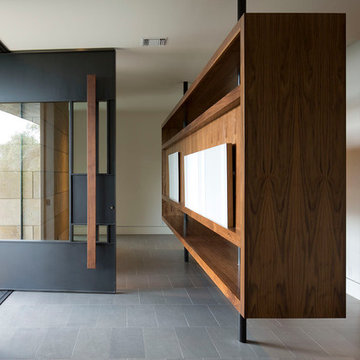
Paul Bardagjy
Immagine di un ingresso design con pareti bianche, una porta a pivot e una porta in vetro
Immagine di un ingresso design con pareti bianche, una porta a pivot e una porta in vetro

A view of the entry made of charcoal concrete board and an open pivot door.
Idee per un ingresso o corridoio minimalista di medie dimensioni con una porta a pivot, una porta in legno scuro, pareti bianche e parquet chiaro
Idee per un ingresso o corridoio minimalista di medie dimensioni con una porta a pivot, una porta in legno scuro, pareti bianche e parquet chiaro
4.579 Foto di ingressi e corridoi con una porta a pivot
6
