31 Foto di ingressi e corridoi con pareti gialle e una porta a pivot
Filtra anche per:
Budget
Ordina per:Popolari oggi
1 - 20 di 31 foto

Big country kitchen, over a herringbone pattern around the whole house. It was demolished a wall between the kitchen and living room to make the space opened. It was supported with loading beams.
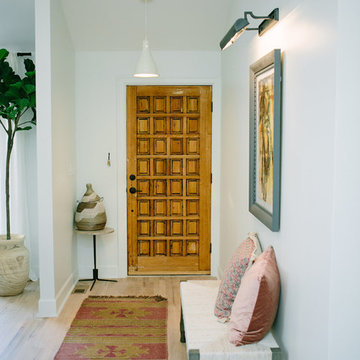
Immagine di un piccolo ingresso con pareti gialle, pavimento in pietra calcarea, una porta a pivot e una porta in legno bruno
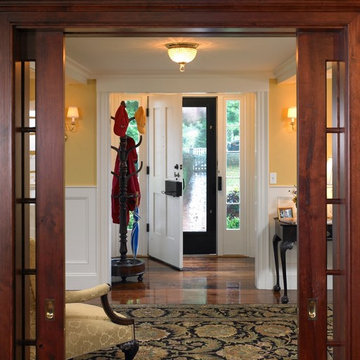
Greg Premru
Esempio di un ingresso costiero di medie dimensioni con pareti gialle, pavimento in legno massello medio, una porta a pivot e una porta bianca
Esempio di un ingresso costiero di medie dimensioni con pareti gialle, pavimento in legno massello medio, una porta a pivot e una porta bianca
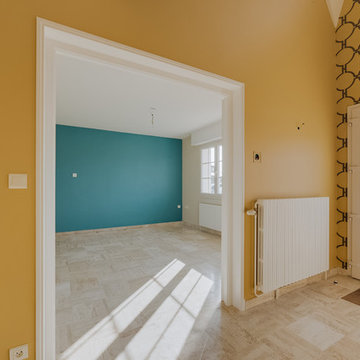
Immagine di un ingresso con vestibolo classico di medie dimensioni con pareti gialle, pavimento con piastrelle in ceramica, una porta a pivot, una porta bianca e pavimento beige

Featured in the November 2008 issue of Phoenix Home & Garden, this "magnificently modern" home is actually a suburban loft located in Arcadia, a neighborhood formerly occupied by groves of orange and grapefruit trees in Phoenix, Arizona. The home, designed by architect C.P. Drewett, offers breathtaking views of Camelback Mountain from the entire main floor, guest house, and pool area. These main areas "loft" over a basement level featuring 4 bedrooms, a guest room, and a kids' den. Features of the house include white-oak ceilings, exposed steel trusses, Eucalyptus-veneer cabinetry, honed Pompignon limestone, concrete, granite, and stainless steel countertops. The owners also enlisted the help of Interior Designer Sharon Fannin. The project was built by Sonora West Development of Scottsdale, AZ.
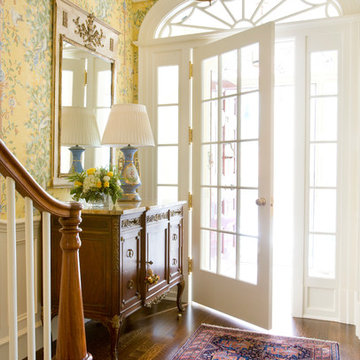
Eric Roth Photography
Immagine di un corridoio tradizionale di medie dimensioni con pareti gialle, parquet scuro, una porta a pivot e una porta bianca
Immagine di un corridoio tradizionale di medie dimensioni con pareti gialle, parquet scuro, una porta a pivot e una porta bianca
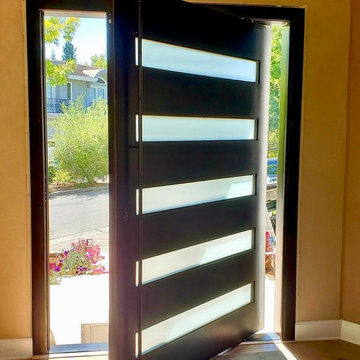
Giant Iron Pivot door
Foto di una grande porta d'ingresso design con pareti gialle, parquet chiaro, una porta a pivot, una porta in metallo e pavimento marrone
Foto di una grande porta d'ingresso design con pareti gialle, parquet chiaro, una porta a pivot, una porta in metallo e pavimento marrone
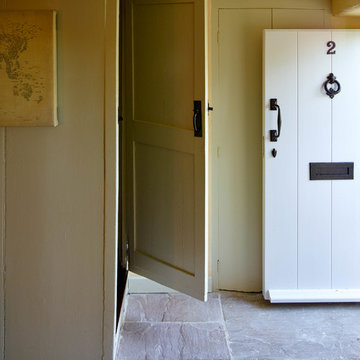
Photo by Tim Soar
Immagine di un ingresso classico con pareti gialle, una porta a pivot e una porta gialla
Immagine di un ingresso classico con pareti gialle, una porta a pivot e una porta gialla
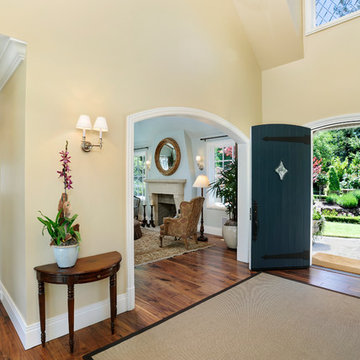
Builder: Markay Johnson Construction
visit: www.mjconstruction.com
Project Details:
Located on a beautiful corner lot of just over one acre, this sumptuous home presents Country French styling – with leaded glass windows, half-timber accents, and a steeply pitched roof finished in varying shades of slate. Completed in 2006, the home is magnificently appointed with traditional appeal and classic elegance surrounding a vast center terrace that accommodates indoor/outdoor living so easily. Distressed walnut floors span the main living areas, numerous rooms are accented with a bowed wall of windows, and ceilings are architecturally interesting and unique. There are 4 additional upstairs bedroom suites with the convenience of a second family room, plus a fully equipped guest house with two bedrooms and two bathrooms. Equally impressive are the resort-inspired grounds, which include a beautiful pool and spa just beyond the center terrace and all finished in Connecticut bluestone. A sport court, vast stretches of level lawn, and English gardens manicured to perfection complete the setting.
Photographer: Bernard Andre Photography
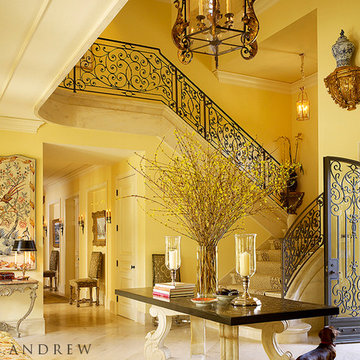
Entrance Hall with an elaborate stair. Photographer: John Granen, Matthew Millman
Foto di un'ampia porta d'ingresso classica con pareti gialle, pavimento con piastrelle in ceramica, una porta a pivot, una porta nera e pavimento beige
Foto di un'ampia porta d'ingresso classica con pareti gialle, pavimento con piastrelle in ceramica, una porta a pivot, una porta nera e pavimento beige
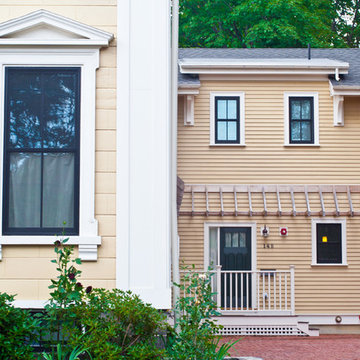
Peter Quinn Architects LLC
Photographs by Paula NIstal
Immagine di una piccola porta d'ingresso vittoriana con pareti gialle, pavimento in mattoni, una porta a pivot e una porta nera
Immagine di una piccola porta d'ingresso vittoriana con pareti gialle, pavimento in mattoni, una porta a pivot e una porta nera
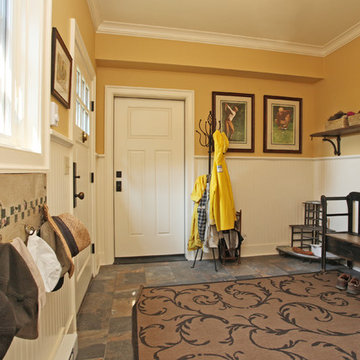
Esempio di un ingresso con anticamera country con pareti gialle, parquet scuro, una porta bianca e una porta a pivot
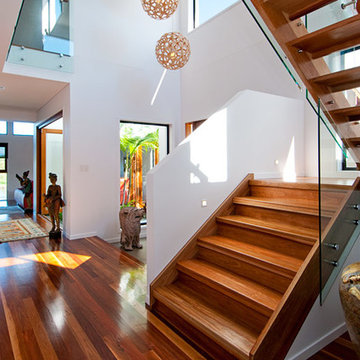
Immagine di un grande ingresso design con pareti gialle, pavimento in legno massello medio, una porta a pivot e una porta in legno bruno
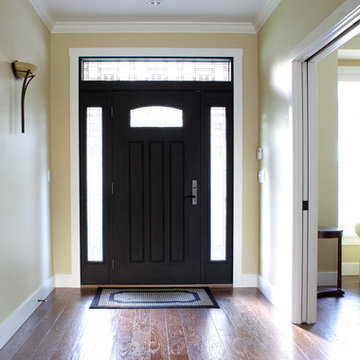
Large front entry with transom and side windows, black door and hardware, and sliding pocket doors leading to the living room.
Photo by: Brice Ferre
Foto di un corridoio classico con pareti gialle, pavimento in legno massello medio, una porta a pivot e una porta nera
Foto di un corridoio classico con pareti gialle, pavimento in legno massello medio, una porta a pivot e una porta nera
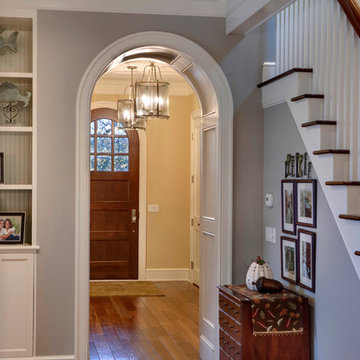
Foto di una porta d'ingresso stile marino con pareti gialle, pavimento in legno massello medio, una porta a pivot e una porta in legno scuro
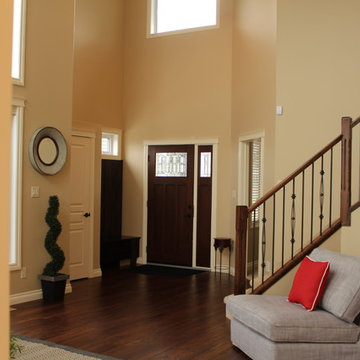
Idee per un ingresso tradizionale di medie dimensioni con pareti gialle, parquet scuro, una porta a pivot e pavimento marrone
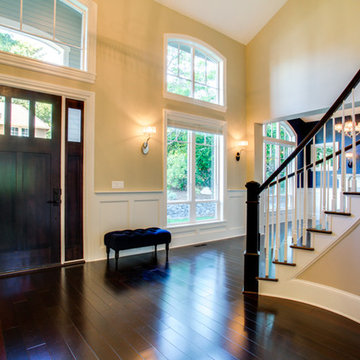
Foto di una porta d'ingresso classica di medie dimensioni con pareti gialle, parquet scuro, una porta a pivot, una porta in legno scuro e pavimento marrone
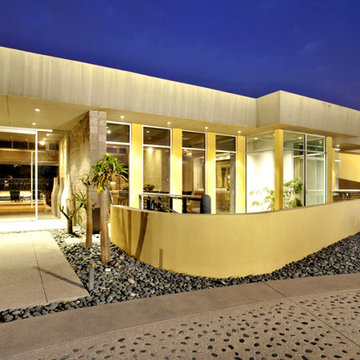
A simple desert plant palette complements the clean Modernist lines of this Arcadia-area home. Architect C.P. Drewett says the exterior color palette lightens the residence’s sculptural forms. “We also painted it in the springtime,” Drewett adds. “It’s a time of such rejuvenation, and every time I’m involved in a color palette during spring, it reflects that spirit.”
Featured in the November 2008 issue of Phoenix Home & Garden, this "magnificently modern" home is actually a suburban loft located in Arcadia, a neighborhood formerly occupied by groves of orange and grapefruit trees in Phoenix, Arizona. The home, designed by architect C.P. Drewett, offers breathtaking views of Camelback Mountain from the entire main floor, guest house, and pool area. These main areas "loft" over a basement level featuring 4 bedrooms, a guest room, and a kids' den. Features of the house include white-oak ceilings, exposed steel trusses, Eucalyptus-veneer cabinetry, honed Pompignon limestone, concrete, granite, and stainless steel countertops. The owners also enlisted the help of Interior Designer Sharon Fannin. The project was built by Sonora West Development of Scottsdale, AZ.
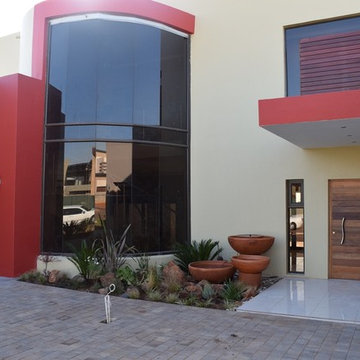
Esempio di una grande porta d'ingresso design con pareti gialle, pavimento con piastrelle in ceramica, una porta a pivot e una porta marrone
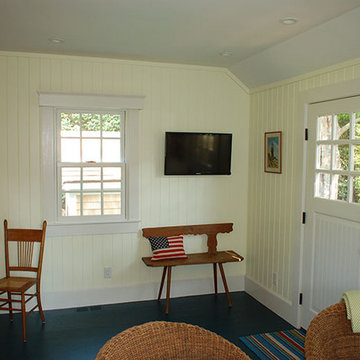
Greg Premru
Esempio di un piccolo ingresso o corridoio stile marinaro con pareti gialle, parquet scuro, una porta a pivot e una porta bianca
Esempio di un piccolo ingresso o corridoio stile marinaro con pareti gialle, parquet scuro, una porta a pivot e una porta bianca
31 Foto di ingressi e corridoi con pareti gialle e una porta a pivot
1