665 Foto di ingressi e corridoi con pareti beige e una porta a pivot
Filtra anche per:
Budget
Ordina per:Popolari oggi
1 - 20 di 665 foto
1 di 3
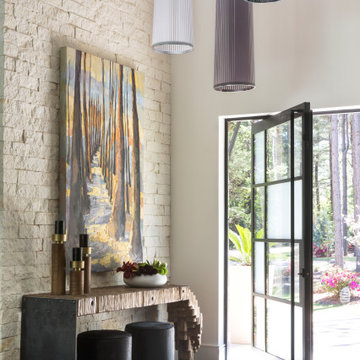
Esempio di un ingresso design con pareti beige, parquet scuro, una porta a pivot, una porta in vetro e pavimento marrone
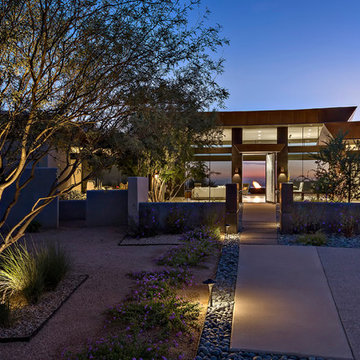
Foto di una porta d'ingresso moderna di medie dimensioni con una porta a pivot, pareti beige, pavimento con piastrelle in ceramica e una porta in vetro
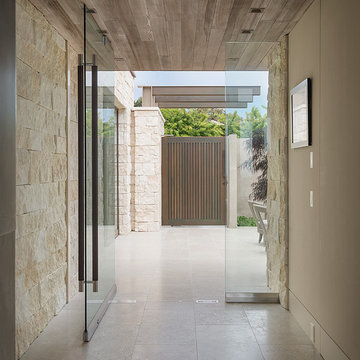
Karyn Millet
Esempio di una porta d'ingresso minimal con pareti beige, una porta a pivot e una porta in vetro
Esempio di una porta d'ingresso minimal con pareti beige, una porta a pivot e una porta in vetro
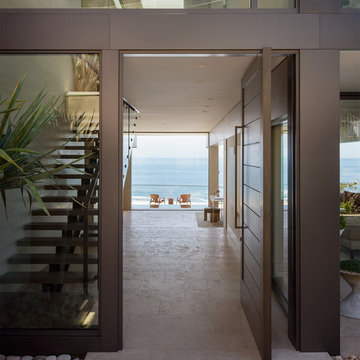
Idee per una grande porta d'ingresso minimal con pareti beige, pavimento in travertino, una porta a pivot, una porta in legno scuro e pavimento beige
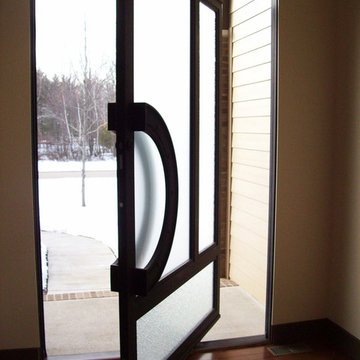
Unique pivot front door with frosted glass.
Foto di una grande porta d'ingresso design con pareti beige, parquet scuro, una porta a pivot e una porta in vetro
Foto di una grande porta d'ingresso design con pareti beige, parquet scuro, una porta a pivot e una porta in vetro

Photo by David Dietrich.
Carolina Home & Garden Magazine, Summer 2017
Idee per una porta d'ingresso minimal di medie dimensioni con una porta a pivot, una porta in vetro, pareti beige, pavimento in ardesia e pavimento beige
Idee per una porta d'ingresso minimal di medie dimensioni con una porta a pivot, una porta in vetro, pareti beige, pavimento in ardesia e pavimento beige
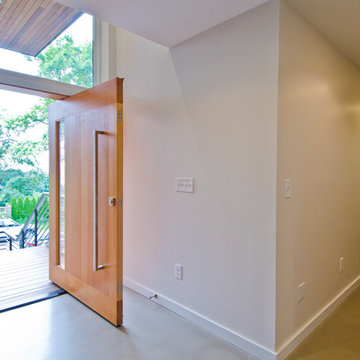
A Northwest Modern, 5-Star Builtgreen, energy efficient, panelized, custom residence using western red cedar for siding and soffits.
Photographs by Miguel Edwards
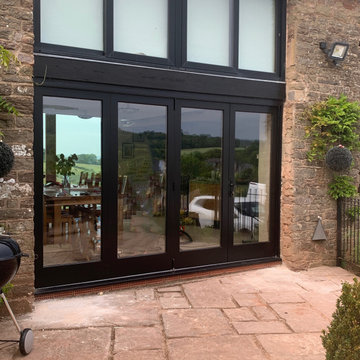
This replaced some very old aluminium sliding doors with failing mechanism.
Because this is the front entrance to the house so the right hand leaf operates as a normal door.
But with a flick of four bolts they will all fold back, opening up the front of the house making the inside space connect with the outdoors.
Paint work is black on the outside and oak colour on the inside this dual colours is an optional extra on all our work. Standard finish is the same inside and out.

With a busy working lifestyle and two small children, Burlanes worked closely with the home owners to transform a number of rooms in their home, to not only suit the needs of family life, but to give the wonderful building a new lease of life, whilst in keeping with the stunning historical features and characteristics of the incredible Oast House.
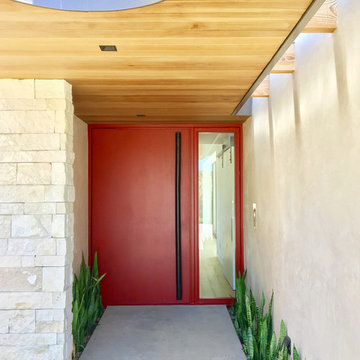
Modern Red Steel Pivot Door designed and built by NOEdesignCo. for MAIDEN
Idee per una grande porta d'ingresso minimalista con pareti beige, pavimento in cemento, una porta a pivot, una porta rossa e pavimento grigio
Idee per una grande porta d'ingresso minimalista con pareti beige, pavimento in cemento, una porta a pivot, una porta rossa e pavimento grigio
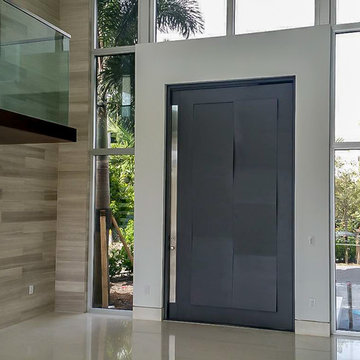
Antonio Chagin
Idee per una grande porta d'ingresso minimalista con pareti beige, pavimento in pietra calcarea, una porta a pivot e una porta grigia
Idee per una grande porta d'ingresso minimalista con pareti beige, pavimento in pietra calcarea, una porta a pivot e una porta grigia
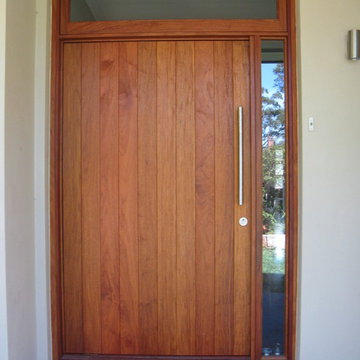
Esempio di un ampio ingresso o corridoio moderno con pareti beige, pavimento con piastrelle in ceramica, una porta a pivot e una porta in legno bruno
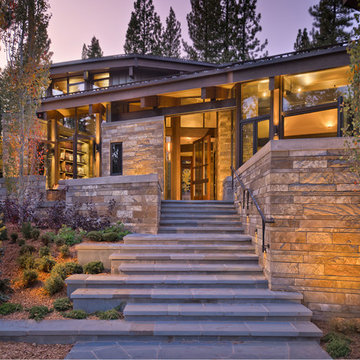
Set in a forest in the Sierra Mountains, this contemporary home uses transparent window walls between stone forms to bring the outdoors in. The barrel-vaulted metal roof is supported by a steel and timber exposed structure. Photo by Vance Fox
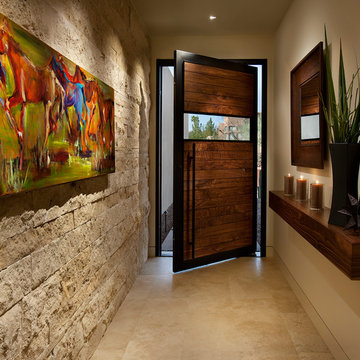
Esempio di un corridoio stile americano con pareti beige, una porta a pivot, una porta in legno scuro e pavimento beige
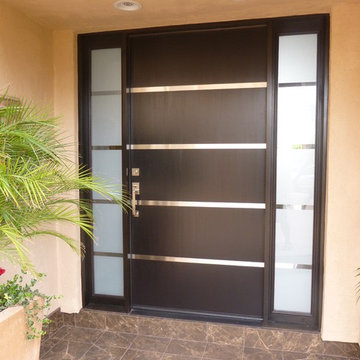
Visit Our Showroom!
15125 North Hayden Road
Scottsdale, AZ 85260
Idee per una grande porta d'ingresso design con pareti beige, una porta a pivot e una porta in legno scuro
Idee per una grande porta d'ingresso design con pareti beige, una porta a pivot e una porta in legno scuro

Who says green and sustainable design has to look like it? Designed to emulate the owner’s favorite country club, this fine estate home blends in with the natural surroundings of it’s hillside perch, and is so intoxicatingly beautiful, one hardly notices its numerous energy saving and green features.
Durable, natural and handsome materials such as stained cedar trim, natural stone veneer, and integral color plaster are combined with strong horizontal roof lines that emphasize the expansive nature of the site and capture the “bigness” of the view. Large expanses of glass punctuated with a natural rhythm of exposed beams and stone columns that frame the spectacular views of the Santa Clara Valley and the Los Gatos Hills.
A shady outdoor loggia and cozy outdoor fire pit create the perfect environment for relaxed Saturday afternoon barbecues and glitzy evening dinner parties alike. A glass “wall of wine” creates an elegant backdrop for the dining room table, the warm stained wood interior details make the home both comfortable and dramatic.
The project’s energy saving features include:
- a 5 kW roof mounted grid-tied PV solar array pays for most of the electrical needs, and sends power to the grid in summer 6 year payback!
- all native and drought-tolerant landscaping reduce irrigation needs
- passive solar design that reduces heat gain in summer and allows for passive heating in winter
- passive flow through ventilation provides natural night cooling, taking advantage of cooling summer breezes
- natural day-lighting decreases need for interior lighting
- fly ash concrete for all foundations
- dual glazed low e high performance windows and doors
Design Team:
Noel Cross+Architects - Architect
Christopher Yates Landscape Architecture
Joanie Wick – Interior Design
Vita Pehar - Lighting Design
Conrado Co. – General Contractor
Marion Brenner – Photography
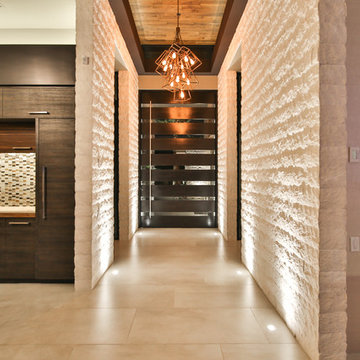
Trent Teigan
Foto di una grande porta d'ingresso minimal con pareti beige, pavimento in gres porcellanato, una porta a pivot, una porta in legno scuro e pavimento beige
Foto di una grande porta d'ingresso minimal con pareti beige, pavimento in gres porcellanato, una porta a pivot, una porta in legno scuro e pavimento beige
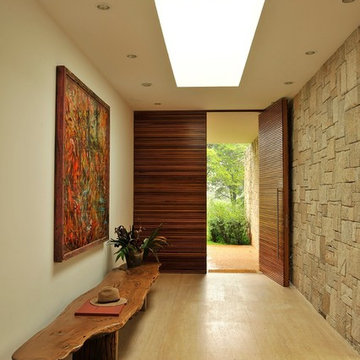
romulo fialdini
Foto di un grande corridoio contemporaneo con pareti beige, una porta a pivot e una porta in legno bruno
Foto di un grande corridoio contemporaneo con pareti beige, una porta a pivot e una porta in legno bruno
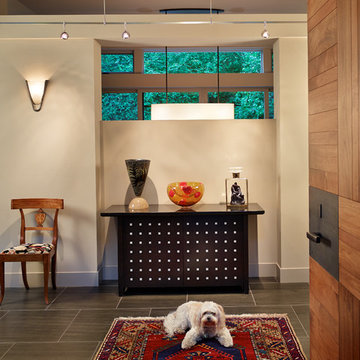
Benjamin Benschneider
Immagine di una porta d'ingresso minimal di medie dimensioni con pareti beige, pavimento in gres porcellanato, una porta a pivot, una porta in legno bruno e pavimento grigio
Immagine di una porta d'ingresso minimal di medie dimensioni con pareti beige, pavimento in gres porcellanato, una porta a pivot, una porta in legno bruno e pavimento grigio

Ispirazione per una grande porta d'ingresso moderna con pareti beige, pavimento in cemento, una porta a pivot, una porta in legno bruno, pavimento beige e soffitto a volta
665 Foto di ingressi e corridoi con pareti beige e una porta a pivot
1