22.859 Foto di ingressi e corridoi con una porta a due ante
Filtra anche per:
Budget
Ordina per:Popolari oggi
41 - 60 di 22.859 foto
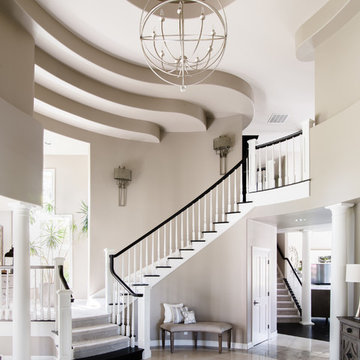
Entry features a large Solaris Chandelier along with a curved bench that follows the lines of the stairway wall. Metal Wall Sconces provide a glow above the stairs.
John Bradley Photography
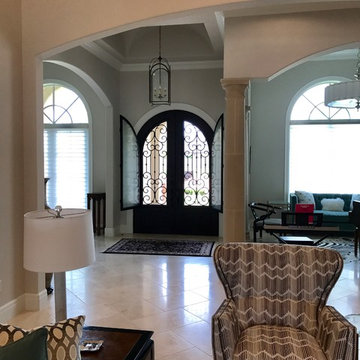
Foto di una porta d'ingresso tradizionale di medie dimensioni con pareti beige, pavimento in travertino, una porta a due ante e pavimento beige
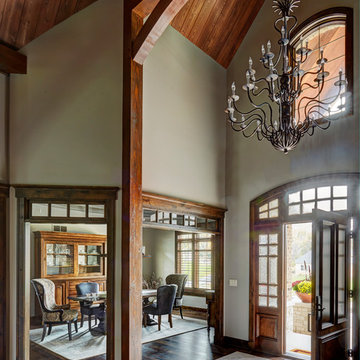
Studio21 Architects designed this 5,000 square foot ranch home in the western suburbs of Chicago. It is the Dream Home for our clients who purchased an expansive lot on which to locate their home. The owners loved the idea of using heavy timber framing to accent the house. The design includes a series of timber framed trusses and columns extend from the front porch through the foyer, great room and rear sitting room.
A large two-sided stone fireplace was used to separate the great room from the sitting room. All of the common areas as well as the master suite are oriented around the blue stone patio. Two additional bedroom suites, a formal dining room, and the home office were placed to view the large front yard.
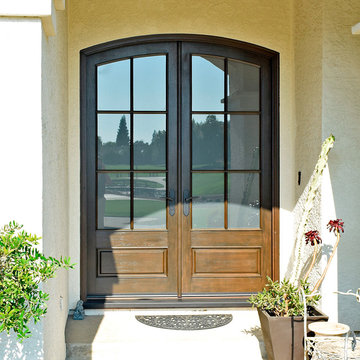
JELD-WEN Aurora Fiberglass Door #5506
Mahogany, Ebony Finish, Thick Frosted Glass with Simulated Divided Light
Esempio di una porta d'ingresso classica con una porta a due ante e una porta in legno scuro
Esempio di una porta d'ingresso classica con una porta a due ante e una porta in legno scuro
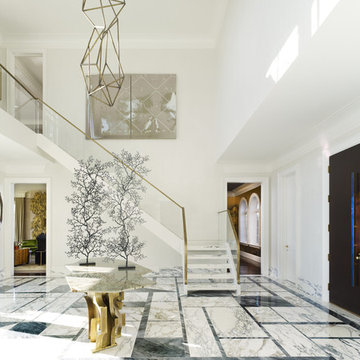
Ispirazione per un grande ingresso minimalista con pareti bianche, pavimento in marmo, una porta a due ante e una porta in legno scuro
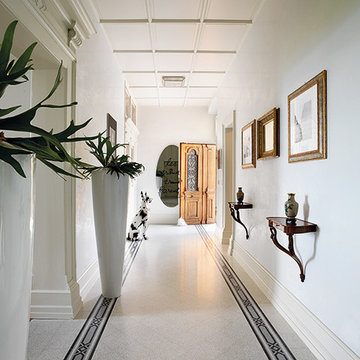
Immagine di un ingresso design di medie dimensioni con pareti bianche, pavimento alla veneziana, una porta a due ante e una porta bianca
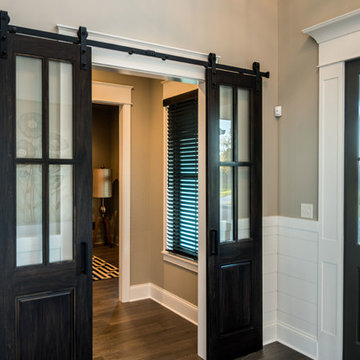
Sliding barn doors lead the way into office space.
Photo by: Thomas Graham
Ispirazione per una porta d'ingresso moderna con pareti beige, pavimento in legno massello medio, una porta a due ante e una porta in legno scuro
Ispirazione per una porta d'ingresso moderna con pareti beige, pavimento in legno massello medio, una porta a due ante e una porta in legno scuro
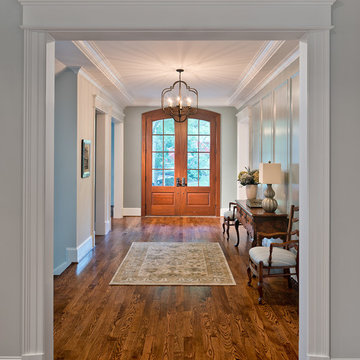
Allen Russ, Hoachlander Davis Photography, LLC
Idee per un grande ingresso tradizionale con parquet scuro, una porta a due ante, una porta in legno bruno e pareti grigie
Idee per un grande ingresso tradizionale con parquet scuro, una porta a due ante, una porta in legno bruno e pareti grigie
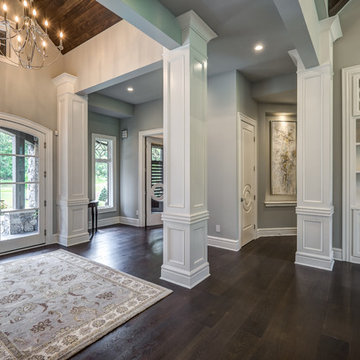
Dawn Smith Photography
Ispirazione per un grande ingresso chic con pareti grigie, parquet scuro, una porta a due ante, una porta in vetro e pavimento marrone
Ispirazione per un grande ingresso chic con pareti grigie, parquet scuro, una porta a due ante, una porta in vetro e pavimento marrone
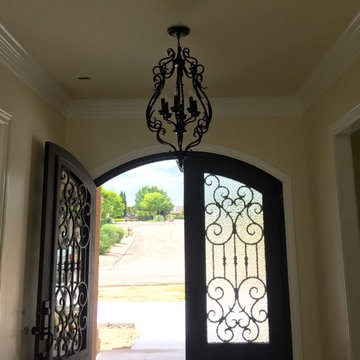
Great Entryway.! The combination of the doors and the light fixture really make a lasting impression.
Idee per un ingresso chic di medie dimensioni con pareti beige, una porta a due ante e una porta in legno scuro
Idee per un ingresso chic di medie dimensioni con pareti beige, una porta a due ante e una porta in legno scuro

Marco Joe Fazio
Esempio di un corridoio chic di medie dimensioni con pareti grigie, pavimento con piastrelle in ceramica, una porta a due ante e una porta bianca
Esempio di un corridoio chic di medie dimensioni con pareti grigie, pavimento con piastrelle in ceramica, una porta a due ante e una porta bianca
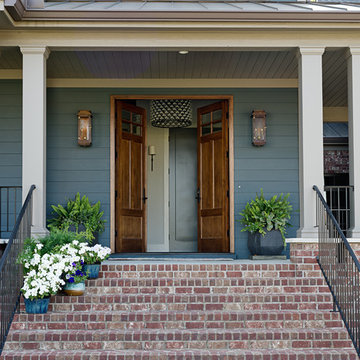
Idee per una porta d'ingresso tradizionale di medie dimensioni con una porta a due ante e una porta in legno bruno
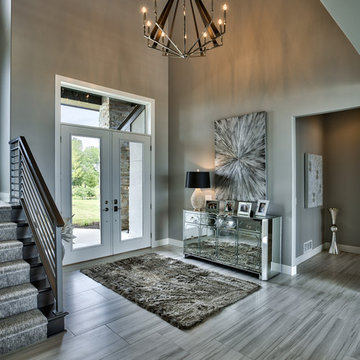
Amoura Productions
Immagine di una porta d'ingresso minimal con una porta a due ante, pareti grigie e una porta in vetro
Immagine di una porta d'ingresso minimal con una porta a due ante, pareti grigie e una porta in vetro
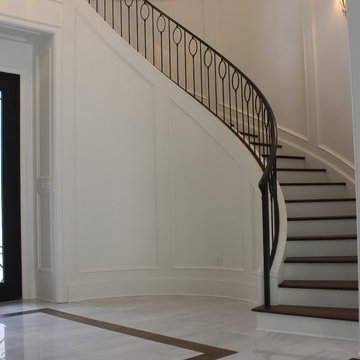
Rebekah Bates
Esempio di un ingresso minimalista di medie dimensioni con pareti bianche, pavimento in marmo e una porta a due ante
Esempio di un ingresso minimalista di medie dimensioni con pareti bianche, pavimento in marmo e una porta a due ante
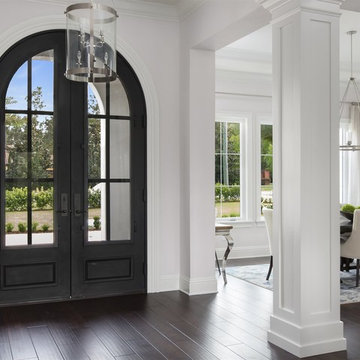
This is a 4 bedrooms, 4.5 baths, 1 acre water view lot with game room, study, pool, spa and lanai summer kitchen.
Foto di un grande ingresso mediterraneo con pareti grigie, parquet scuro, una porta a due ante e una porta in metallo
Foto di un grande ingresso mediterraneo con pareti grigie, parquet scuro, una porta a due ante e una porta in metallo
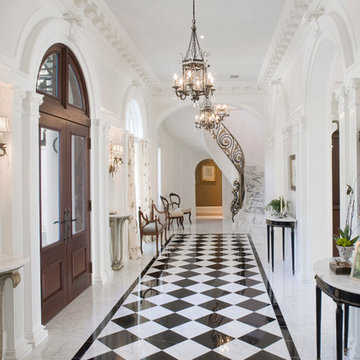
Morales Construction Company is one of Northeast Florida’s most respected general contractors, and has been listed by The Jacksonville Business Journal as being among Jacksonville’s 25 largest contractors, fastest growing companies and the No. 1 Custom Home Builder in the First Coast area.
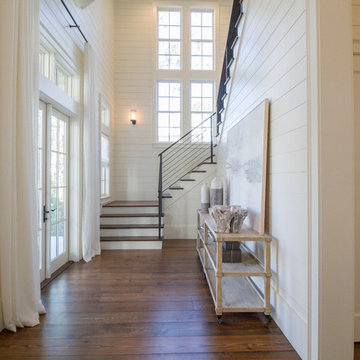
Derek Makekau
Immagine di una porta d'ingresso costiera con pareti bianche, parquet scuro, una porta a due ante e una porta bianca
Immagine di una porta d'ingresso costiera con pareti bianche, parquet scuro, una porta a due ante e una porta bianca
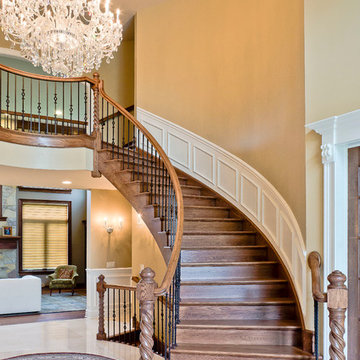
Immagine di un ingresso tradizionale di medie dimensioni con pareti beige, pavimento in marmo, una porta a due ante e una porta in legno bruno
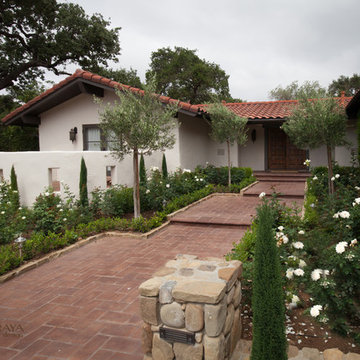
Walls with thick plaster arches and simple tile designs feel very natural and earthy in the warm Southern California sun. Terra cotta floor tiles are stained to mimic very old tile inside and outside in the Spanish courtyard shaded by a 'new' old olive tree. The outdoor plaster and brick fireplace has touches of antique Indian and Moroccan items. An outdoor garden shower graces the exterior of the master bath with freestanding white tub- while taking advantage of the warm Ojai summers. The open kitchen design includes all natural stone counters of white marble, a large range with a plaster range hood and custom hand painted tile on the back splash. Wood burning fireplaces with iron doors, great rooms with hand scraped wide walnut planks in this delightful stay cool home. Stained wood beams, trusses and planked ceilings along with custom creative wood doors with Spanish and Indian accents throughout this home gives a distinctive California Exotic feel.
Project Location: Ojai
designed by Maraya Interior Design. From their beautiful resort town of Ojai, they serve clients in Montecito, Hope Ranch, Malibu, Westlake and Calabasas, across the tri-county areas of Santa Barbara, Ventura and Los Angeles, south to Hidden Hills- north through Solvang and more.Spanish Revival home in Ojai.
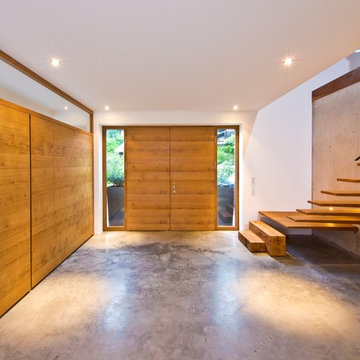
Immagine di un grande ingresso design con pareti grigie, pavimento in cemento, una porta a due ante e una porta marrone
22.859 Foto di ingressi e corridoi con una porta a due ante
3