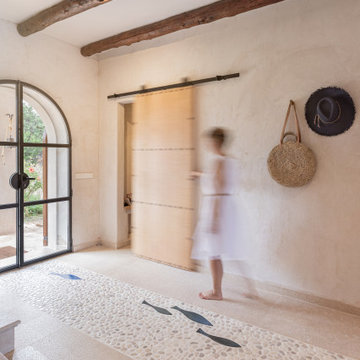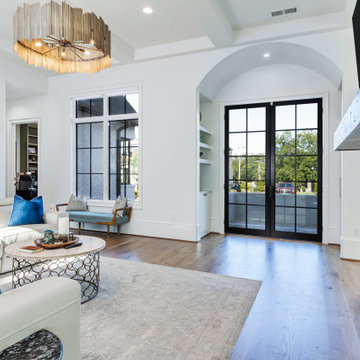180 Foto di ingressi e corridoi con una porta a due ante e travi a vista
Filtra anche per:
Budget
Ordina per:Popolari oggi
1 - 20 di 180 foto
1 di 3

Ispirazione per un ampio ingresso chic con pareti beige, una porta a due ante, una porta marrone, travi a vista e pareti in legno

Warm and inviting this new construction home, by New Orleans Architect Al Jones, and interior design by Bradshaw Designs, lives as if it's been there for decades. Charming details provide a rich patina. The old Chicago brick walls, the white slurried brick walls, old ceiling beams, and deep green paint colors, all add up to a house filled with comfort and charm for this dear family.
Lead Designer: Crystal Romero; Designer: Morgan McCabe; Photographer: Stephen Karlisch; Photo Stylist: Melanie McKinley.

Grand Foyer
Esempio di un ingresso classico di medie dimensioni con pareti bianche, parquet chiaro, una porta a due ante, una porta nera, travi a vista e carta da parati
Esempio di un ingresso classico di medie dimensioni con pareti bianche, parquet chiaro, una porta a due ante, una porta nera, travi a vista e carta da parati

A welcoming foyer...custom wood floors with metal inlay details, thin brick veneer ceiling, custom iron and glass doors.
Immagine di un grande ingresso american style con pareti bianche, una porta a due ante, una porta nera e travi a vista
Immagine di un grande ingresso american style con pareti bianche, una porta a due ante, una porta nera e travi a vista

Foto di un ampio ingresso minimalista con pareti bianche, pavimento in legno massello medio, una porta a due ante, una porta nera, pavimento marrone e travi a vista

Immagine di un ingresso country di medie dimensioni con pareti bianche, parquet scuro, una porta a due ante, una porta nera, pavimento marrone e travi a vista

Ispirazione per un ingresso classico di medie dimensioni con pareti bianche, parquet chiaro, una porta a due ante, una porta in metallo, pavimento beige e travi a vista

Inviting entryway
Foto di un ingresso country di medie dimensioni con pareti bianche, pavimento in legno massello medio, una porta a due ante, una porta in legno bruno, pavimento marrone, travi a vista e boiserie
Foto di un ingresso country di medie dimensioni con pareti bianche, pavimento in legno massello medio, una porta a due ante, una porta in legno bruno, pavimento marrone, travi a vista e boiserie

Ispirazione per un ingresso tradizionale di medie dimensioni con pareti bianche, pavimento in cemento, una porta a due ante, una porta in vetro, pavimento grigio e travi a vista

Praktisch ist es viel Stauraum zu haben, ihn aber nicht zeigen zu müssen. Hier versteckt er sich clever hinter der Schiebetür.
Ispirazione per una porta d'ingresso mediterranea di medie dimensioni con pareti beige, pavimento in travertino, una porta a due ante, una porta in vetro, pavimento beige e travi a vista
Ispirazione per una porta d'ingresso mediterranea di medie dimensioni con pareti beige, pavimento in travertino, una porta a due ante, una porta in vetro, pavimento beige e travi a vista

Ispirazione per una grande porta d'ingresso nordica con pareti bianche, pavimento in cemento, una porta a due ante, una porta in vetro, pavimento grigio e travi a vista

Immagine di una grande porta d'ingresso stile rurale con pareti marroni, parquet chiaro, una porta a due ante, una porta marrone, pavimento marrone, travi a vista e pareti in legno

Immagine di un ingresso country di medie dimensioni con pareti bianche, parquet chiaro, una porta a due ante, una porta nera, pavimento beige e travi a vista

Ispirazione per un ingresso contemporaneo di medie dimensioni con pareti bianche, pavimento in legno massello medio, una porta a due ante, una porta blu e travi a vista

This is the main entryway into the house which connects the main house to the garage and mudroom.
Ispirazione per un ingresso country di medie dimensioni con pareti bianche, pavimento in pietra calcarea, una porta a due ante, una porta nera, pavimento grigio e travi a vista
Ispirazione per un ingresso country di medie dimensioni con pareti bianche, pavimento in pietra calcarea, una porta a due ante, una porta nera, pavimento grigio e travi a vista

Immagine di un grande ingresso moderno con pareti bianche, pavimento con piastrelle in ceramica, una porta a due ante, una porta nera, pavimento bianco e travi a vista

Esempio di una grande porta d'ingresso minimal con pareti bianche, parquet chiaro, una porta a due ante, una porta in metallo e travi a vista

Front entry walk and custom entry courtyard gate leads to a courtyard bridge and the main two-story entry foyer beyond. Privacy courtyard walls are located on each side of the entry gate. They are clad with Texas Lueders stone and stucco, and capped with standing seam metal roofs. Custom-made ceramic sconce lights and recessed step lights illuminate the way in the evening. Elsewhere, the exterior integrates an Engawa breezeway around the perimeter of the home, connecting it to the surrounding landscaping and other exterior living areas. The Engawa is shaded, along with the exterior wall’s windows and doors, with a continuous wall mounted awning. The deep Kirizuma styled roof gables are supported by steel end-capped wood beams cantilevered from the inside to beyond the roof’s overhangs. Simple materials were used at the roofs to include tiles at the main roof; metal panels at the walkways, awnings and cabana; and stained and painted wood at the soffits and overhangs. Elsewhere, Texas Lueders stone and stucco were used at the exterior walls, courtyard walls and columns.

Esempio di un ingresso country di medie dimensioni con pareti bianche, parquet scuro, una porta a due ante, una porta nera, pavimento marrone e travi a vista

The Laguna Oak from the Alta Vista Collection is crafted from French white oak with a Nu Oil® finish.
Idee per un corridoio rustico di medie dimensioni con pareti bianche, parquet chiaro, una porta a due ante, una porta in legno bruno, pavimento multicolore, travi a vista e pareti in perlinato
Idee per un corridoio rustico di medie dimensioni con pareti bianche, parquet chiaro, una porta a due ante, una porta in legno bruno, pavimento multicolore, travi a vista e pareti in perlinato
180 Foto di ingressi e corridoi con una porta a due ante e travi a vista
1