206 Foto di ingressi e corridoi con una porta a due ante e boiserie
Filtra anche per:
Budget
Ordina per:Popolari oggi
1 - 20 di 206 foto
1 di 3

A grand entryway in Charlotte with double entry doors, wide oak floors, white wainscoting, and a tray ceiling.
Ispirazione per un grande corridoio tradizionale con parquet scuro, una porta a due ante, una porta in legno scuro, soffitto ribassato e boiserie
Ispirazione per un grande corridoio tradizionale con parquet scuro, una porta a due ante, una porta in legno scuro, soffitto ribassato e boiserie

Ispirazione per un ingresso tradizionale di medie dimensioni con pareti bianche, pavimento in marmo, una porta a due ante, una porta in legno scuro, pavimento nero e boiserie

2-story open foyer with custom trim work and luxury vinyl flooring.
Immagine di un ampio ingresso stile marinaro con pareti multicolore, pavimento in vinile, una porta a due ante, una porta bianca, pavimento multicolore, soffitto a cassettoni e boiserie
Immagine di un ampio ingresso stile marinaro con pareti multicolore, pavimento in vinile, una porta a due ante, una porta bianca, pavimento multicolore, soffitto a cassettoni e boiserie

Inviting entryway
Foto di un ingresso country di medie dimensioni con pareti bianche, pavimento in legno massello medio, una porta a due ante, una porta in legno bruno, pavimento marrone, travi a vista e boiserie
Foto di un ingresso country di medie dimensioni con pareti bianche, pavimento in legno massello medio, una porta a due ante, una porta in legno bruno, pavimento marrone, travi a vista e boiserie

This grand foyer is welcoming and inviting as your enter this country club estate.
Immagine di un grande ingresso chic con pareti grigie, pavimento in marmo, una porta a due ante, una porta in vetro, pavimento bianco, boiserie e soffitto ribassato
Immagine di un grande ingresso chic con pareti grigie, pavimento in marmo, una porta a due ante, una porta in vetro, pavimento bianco, boiserie e soffitto ribassato

Esempio di un grande corridoio tradizionale con pareti bianche, pavimento in legno massello medio, una porta a due ante, una porta in legno bruno, pavimento marrone e boiserie
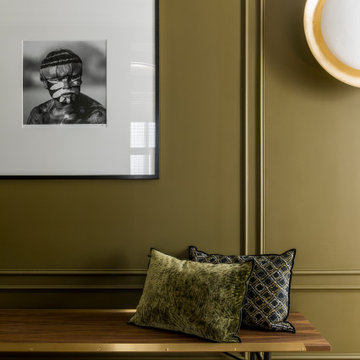
Photo : Romain Ricard
Idee per un grande ingresso design con pareti verdi, parquet chiaro, una porta a due ante, una porta verde, pavimento beige e boiserie
Idee per un grande ingresso design con pareti verdi, parquet chiaro, una porta a due ante, una porta verde, pavimento beige e boiserie

We did the painting, flooring, electricity, and lighting. As well as the meeting room remodeling. We did a cubicle office addition. We divided small offices for the employee. Float tape texture, sheetrock, cabinet, front desks, drop ceilings, we did all of them and the final look exceed client expectation
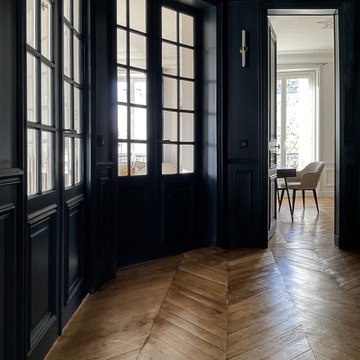
Immagine di un grande ingresso tradizionale con pareti blu, parquet chiaro, una porta a due ante, una porta blu e boiserie

Idee per un grande ingresso minimalista con pareti beige, parquet chiaro, una porta a due ante, una porta in legno scuro, pavimento marrone, soffitto ribassato e boiserie
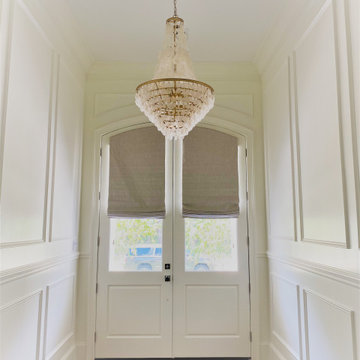
custom hardware, shades and drapery
Foto di un ingresso o corridoio classico con pareti bianche, parquet chiaro, una porta a due ante, una porta bianca e boiserie
Foto di un ingresso o corridoio classico con pareti bianche, parquet chiaro, una porta a due ante, una porta bianca e boiserie

Entry was featuring stained double doors and cascading white millwork details in staircase.
Foto di un grande ingresso american style con pareti bianche, pavimento in legno massello medio, una porta a due ante, una porta in legno bruno, pavimento marrone, soffitto ribassato e boiserie
Foto di un grande ingresso american style con pareti bianche, pavimento in legno massello medio, una porta a due ante, una porta in legno bruno, pavimento marrone, soffitto ribassato e boiserie

Ispirazione per un ingresso contemporaneo di medie dimensioni con pareti blu, pavimento con piastrelle in ceramica, una porta a due ante, una porta blu, pavimento blu e boiserie
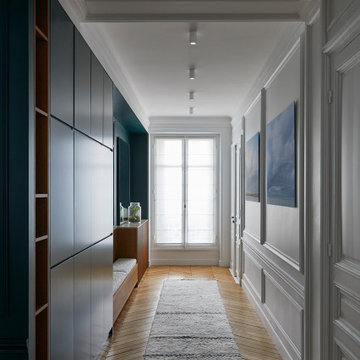
Foto di un grande ingresso design con pareti verdi, parquet chiaro, una porta a due ante, una porta bianca, pavimento marrone e boiserie
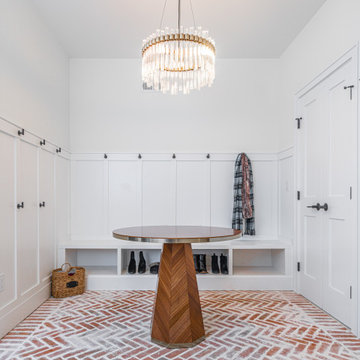
Esempio di un grande ingresso con anticamera classico con pareti bianche, pavimento in mattoni, una porta a due ante, una porta bianca, pavimento rosso e boiserie

Nestled in the hills of Vermont is a relaxing winter retreat that looks like it was planted there a century ago. Our architects worked closely with the builder at Wild Apple Homes to create building sections that felt like they had been added on piece by piece over generations. With thoughtful design and material choices, the result is a cozy 3,300 square foot home with a weathered, lived-in feel; the perfect getaway for a family of ardent skiers.
The main house is a Federal-style farmhouse, with a vernacular board and batten clad connector. Connected to the home is the antique barn frame from Canada. The barn was reassembled on site and attached to the house. Using the antique post and beam frame is the kind of materials reuse seen throughout the main house and the connector to the barn, carefully creating an antique look without the home feeling like a theme house. Trusses in the family/dining room made with salvaged wood echo the design of the attached barn. Rustic in nature, they are a bold design feature. The salvaged wood was also used on the floors, kitchen island, barn doors, and walls. The focus on quality materials is seen throughout the well-built house, right down to the door knobs.
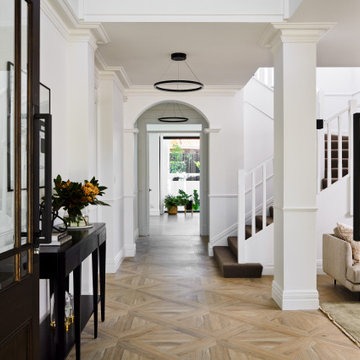
Timeless and classic materials are used in this stunning Queenslander Inspired home by Stannard Homes. The parquetry floor tile makes a statement yet doesn't overshadow the architectural details.

Entry hall with inlay marble floor and raised panel led glass door
Esempio di un ingresso con vestibolo classico di medie dimensioni con pareti beige, pavimento in marmo, una porta a due ante, una porta in legno bruno, pavimento beige, soffitto a cassettoni e boiserie
Esempio di un ingresso con vestibolo classico di medie dimensioni con pareti beige, pavimento in marmo, una porta a due ante, una porta in legno bruno, pavimento beige, soffitto a cassettoni e boiserie
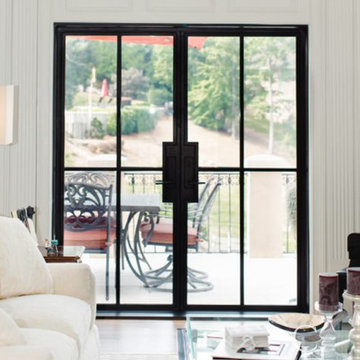
These custom double iron doors are exquisite to look at—whether you're in the indoor seating area or outdoor patio. Complete with large insulated glass windows and minimalist hardware, these modern doors create a seamless transition from each space.
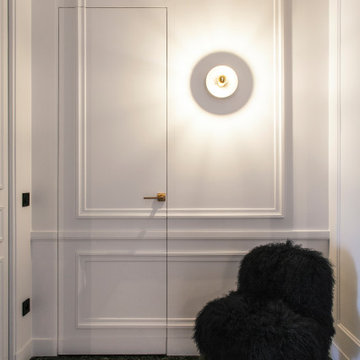
Photo : BCDF Studio
Idee per un grande ingresso minimal con pareti bianche, parquet chiaro, una porta a due ante, una porta bianca, pavimento beige e boiserie
Idee per un grande ingresso minimal con pareti bianche, parquet chiaro, una porta a due ante, una porta bianca, pavimento beige e boiserie
206 Foto di ingressi e corridoi con una porta a due ante e boiserie
1