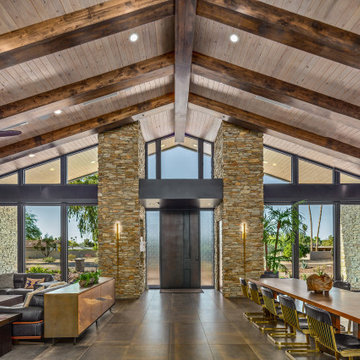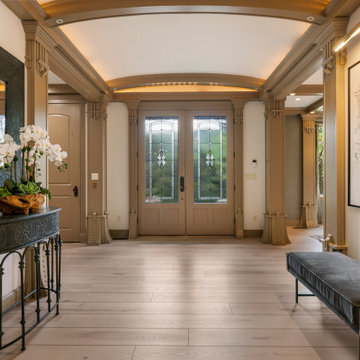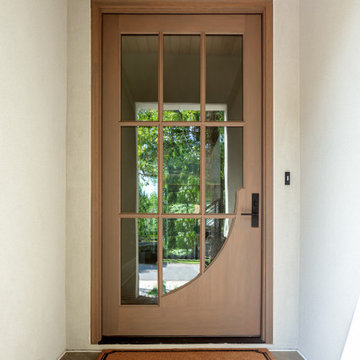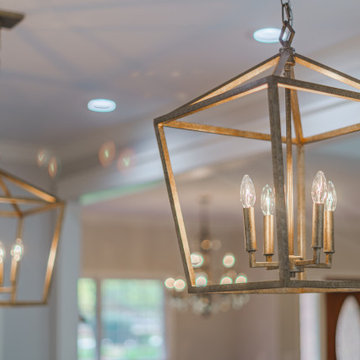398 Foto di ingressi e corridoi con una porta marrone
Filtra anche per:
Budget
Ordina per:Popolari oggi
1 - 20 di 398 foto

A custom luxury home hallway featuring a mosaic floor tile, vaulted ceiling, custom chandelier, and window treatments.
Ispirazione per un ampio ingresso mediterraneo con pareti bianche, pavimento in marmo, una porta a due ante, una porta marrone, pavimento multicolore, soffitto a cassettoni e pannellatura
Ispirazione per un ampio ingresso mediterraneo con pareti bianche, pavimento in marmo, una porta a due ante, una porta marrone, pavimento multicolore, soffitto a cassettoni e pannellatura

Removed old Brick and Vinyl Siding to install Insulation, Wrap, James Hardie Siding (Cedarmill) in Iron Gray and Hardie Trim in Arctic White, Installed Simpson Entry Door, Garage Doors, ClimateGuard Ultraview Vinyl Windows, Gutters and GAF Timberline HD Shingles in Charcoal. Also, Soffit & Fascia with Decorative Corner Brackets on Front Elevation. Installed new Canopy, Stairs, Rails and Columns and new Back Deck with Cedar.

Laurel Way Beverly Hills modern home front entry foyer interior design
Idee per un ampio ingresso minimalista con pareti bianche, una porta a pivot, una porta marrone, pavimento bianco e soffitto ribassato
Idee per un ampio ingresso minimalista con pareti bianche, una porta a pivot, una porta marrone, pavimento bianco e soffitto ribassato

Прихожая кантри. Шкаф с зеркалами, Mister Doors, зеркало в красивой раме.
Immagine di un corridoio country di medie dimensioni con pareti beige, pavimento con piastrelle in ceramica, una porta singola, una porta marrone, pavimento blu, soffitto in legno e pareti in legno
Immagine di un corridoio country di medie dimensioni con pareti beige, pavimento con piastrelle in ceramica, una porta singola, una porta marrone, pavimento blu, soffitto in legno e pareti in legno

A truly special property located in a sought after Toronto neighbourhood, this large family home renovation sought to retain the charm and history of the house in a contemporary way. The full scale underpin and large rear addition served to bring in natural light and expand the possibilities of the spaces. A vaulted third floor contains the master bedroom and bathroom with a cozy library/lounge that walks out to the third floor deck - revealing views of the downtown skyline. A soft inviting palate permeates the home but is juxtaposed with punches of colour, pattern and texture. The interior design playfully combines original parts of the home with vintage elements as well as glass and steel and millwork to divide spaces for working, relaxing and entertaining. An enormous sliding glass door opens the main floor to the sprawling rear deck and pool/hot tub area seamlessly. Across the lawn - the garage clad with reclaimed barnboard from the old structure has been newly build and fully rough-in for a potential future laneway house.

Foto di un'ampia porta d'ingresso moderna con una porta singola, una porta marrone e soffitto a volta

Under Stair Storage and tiled entrance to the house
Esempio di un ingresso design di medie dimensioni con pareti bianche, pavimento con piastrelle in ceramica, una porta singola, una porta marrone, pavimento marrone, travi a vista, pareti in legno e armadio
Esempio di un ingresso design di medie dimensioni con pareti bianche, pavimento con piastrelle in ceramica, una porta singola, una porta marrone, pavimento marrone, travi a vista, pareti in legno e armadio

When i first met Carolyn none of the walls had any ary, prhotos or decorative lighting. She expressed the desire to make her home warmer and more homey and needed help filling in the blanks on just about everything. She didn't know how to express her style but was able to convey that she knew what she liked when she saw it and just didn't know how to put it together or where to start or what would work. A foyer needs to be inviting as well as practical. Guest should have a place to sit and place thier keys and belongings. A mirror to check ones makeup and umbrella stand for inclement weather are all key elements to to a foyer or entrance. Here we added the foyer table and some flowers along with the corner chair from Aurhaus. the foyer lighting by Currey and company by finally arrive and was installed and the mirror from Uttermost was the final touch. We aren't 100% done but we are well on our way.

Inviting entryway with beautiful ceiling details and lighting
Photo by Ashley Avila Photography
Idee per un ingresso costiero con pareti grigie, pavimento in legno massello medio, una porta singola, una porta marrone, soffitto ribassato e pavimento marrone
Idee per un ingresso costiero con pareti grigie, pavimento in legno massello medio, una porta singola, una porta marrone, soffitto ribassato e pavimento marrone

This is the welcome that you get when you come through the front door... not bad, hey?
Esempio di un ingresso stile rurale di medie dimensioni con pareti beige, pavimento in cemento, una porta singola, una porta marrone, pavimento grigio e travi a vista
Esempio di un ingresso stile rurale di medie dimensioni con pareti beige, pavimento in cemento, una porta singola, una porta marrone, pavimento grigio e travi a vista

Ingresso con soffitto ligneo colorato di bianco
Immagine di un piccolo ingresso design con pareti bianche, pavimento in legno massello medio, una porta singola, una porta marrone, pavimento marrone e soffitto in legno
Immagine di un piccolo ingresso design con pareti bianche, pavimento in legno massello medio, una porta singola, una porta marrone, pavimento marrone e soffitto in legno

This Entryway Table Will Be a decorative space that is mainly used to put down keys or other small items. Table with tray at bottom. Console Table
Foto di un piccolo corridoio minimalista con pareti bianche, pavimento in gres porcellanato, una porta singola, una porta marrone, pavimento beige, soffitto in legno e pareti in legno
Foto di un piccolo corridoio minimalista con pareti bianche, pavimento in gres porcellanato, una porta singola, una porta marrone, pavimento beige, soffitto in legno e pareti in legno

Clean and bright for a space where you can clear your mind and relax. Unique knots bring life and intrigue to this tranquil maple design. With the Modin Collection, we have raised the bar on luxury vinyl plank. The result is a new standard in resilient flooring. Modin offers true embossed in register texture, a low sheen level, a rigid SPC core, an industry-leading wear layer, and so much more.

Custom Commercial bar entry. Commercial frontage. Luxury commercial woodwork, wood and glass doors.
Immagine di una grande porta d'ingresso classica con pareti marroni, parquet scuro, una porta a due ante, una porta marrone, pavimento marrone, soffitto a cassettoni e pareti in legno
Immagine di una grande porta d'ingresso classica con pareti marroni, parquet scuro, una porta a due ante, una porta marrone, pavimento marrone, soffitto a cassettoni e pareti in legno

Clean and bright for a space where you can clear your mind and relax. Unique knots bring life and intrigue to this tranquil maple design. With the Modin Collection, we have raised the bar on luxury vinyl plank. The result is a new standard in resilient flooring. Modin offers true embossed in register texture, a low sheen level, a rigid SPC core, an industry-leading wear layer, and so much more.

Immagine di un piccolo ingresso tradizionale con pareti grigie, parquet chiaro, una porta singola, una porta marrone, pavimento grigio e soffitto a volta

Immagine di una porta d'ingresso rustica con pareti beige, pavimento in cemento, una porta a due ante, una porta marrone, pavimento beige, soffitto a volta e pannellatura

Stucco Exterior with Parapet Wall and Wooden Accents. This home has custom wooden garage doors in a chevron pattern and a stunning oversized solid wood door. The gas lantern at the front of the home sets the tone.

玄関に隣接した小上がりは客間としても使えるようにしています。
Esempio di un corridoio scandinavo di medie dimensioni con pareti bianche, pavimento in cemento, una porta singola, una porta marrone, pavimento grigio, soffitto in perlinato e pareti in perlinato
Esempio di un corridoio scandinavo di medie dimensioni con pareti bianche, pavimento in cemento, una porta singola, una porta marrone, pavimento grigio, soffitto in perlinato e pareti in perlinato

Phase One took this cramped, dated lake house into a flowing, open space to maximize highly trafficked areas and provide a better sense of togetherness. Upon discovering a master bathroom leak, we also updated the bathroom giving it a sensible and functional lift in style.
398 Foto di ingressi e corridoi con una porta marrone
1