135 Foto di ingressi e corridoi con pavimento in mattoni
Filtra anche per:
Budget
Ordina per:Popolari oggi
1 - 20 di 135 foto

Eastview Before & After Exterior Renovation
Enhancing a home’s exterior curb appeal doesn’t need to be a daunting task. With some simple design refinements and creative use of materials we transformed this tired 1950’s style colonial with second floor overhang into a classic east coast inspired gem. Design enhancements include the following:
• Replaced damaged vinyl siding with new LP SmartSide, lap siding and trim
• Added additional layers of trim board to give windows and trim additional dimension
• Applied a multi-layered banding treatment to the base of the second-floor overhang to create better balance and separation between the two levels of the house
• Extended the lower-level window boxes for visual interest and mass
• Refined the entry porch by replacing the round columns with square appropriately scaled columns and trim detailing, removed the arched ceiling and increased the ceiling height to create a more expansive feel
• Painted the exterior brick façade in the same exterior white to connect architectural components. A soft blue-green was used to accent the front entry and shutters
• Carriage style doors replaced bland windowless aluminum doors
• Larger scale lantern style lighting was used throughout the exterior
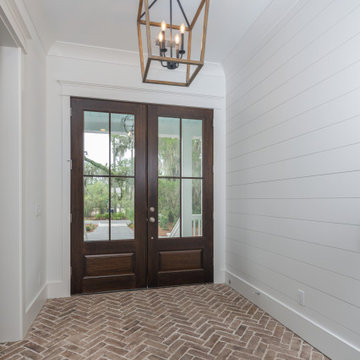
Immagine di un ingresso o corridoio stile marinaro con pareti bianche, pavimento in mattoni, una porta a due ante, una porta in legno scuro e pareti in perlinato

Modern Farmhouse Front Entry with herringbone brick floor and Navy Blue Front Door
Immagine di una grande porta d'ingresso country con pareti bianche, pavimento in mattoni, una porta singola, una porta blu e pavimento beige
Immagine di una grande porta d'ingresso country con pareti bianche, pavimento in mattoni, una porta singola, una porta blu e pavimento beige

Esempio di un ingresso con anticamera country con pareti verdi, pavimento in mattoni, pavimento rosso, pareti in perlinato e carta da parati
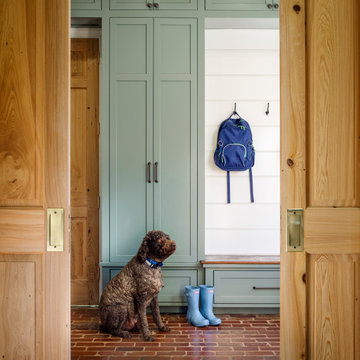
Immagine di un grande ingresso con anticamera tradizionale con pareti bianche, pavimento in mattoni, pavimento rosso e pareti in perlinato

Esempio di un ingresso con anticamera country di medie dimensioni con pareti bianche, pavimento in mattoni, una porta olandese, una porta blu, pavimento marrone e pareti in perlinato

Gut renovation of mudroom and adjacent powder room. Included custom paneling, herringbone brick floors with radiant heat, and addition of storage and hooks.

The brief was to design a portico side Extension for an existing home to add more storage space for shoes, coats and above all, create a warm welcoming entrance to their home.
Materials - Brick (to match existing) and birch plywood.
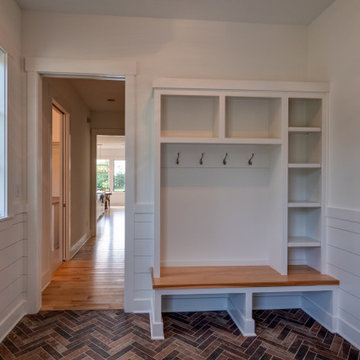
Esempio di un ingresso con vestibolo country di medie dimensioni con pareti bianche, pavimento in mattoni, una porta singola, una porta in legno bruno, pavimento marrone e pareti in perlinato
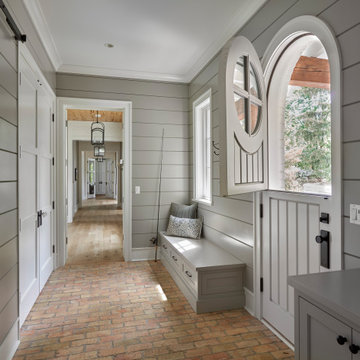
Burr Ridge, IL home by Charles Vincent George Architects. Photography by Tony Soluri. Two-story white, painted brick, the home has a mud room with shiplap siding, reclaimed brick floors, built-in bench seating, barn door closet, and a charming Dutch door to bring in the fresh air. This elegant home exudes old-world charm, creating a comfortable and inviting retreat in the western suburbs of Chicago.
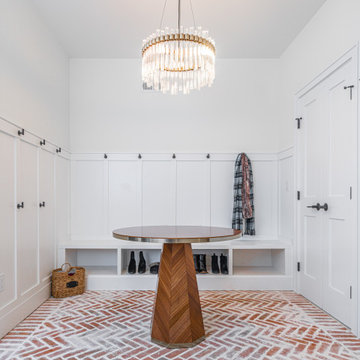
Esempio di un grande ingresso con anticamera classico con pareti bianche, pavimento in mattoni, una porta a due ante, una porta bianca, pavimento rosso e boiserie

Immagine di un ingresso con anticamera costiero con pareti bianche, pavimento in mattoni, pavimento rosso, soffitto in perlinato e pareti in perlinato

Ispirazione per un ingresso con anticamera country con pareti grigie, pavimento in mattoni, una porta olandese, una porta rossa, pavimento multicolore e pareti in perlinato

Ispirazione per un ingresso chic con pareti rosse, pavimento in mattoni, una porta singola, una porta in vetro, pavimento rosso, travi a vista, soffitto a volta, soffitto in legno e pareti in mattoni
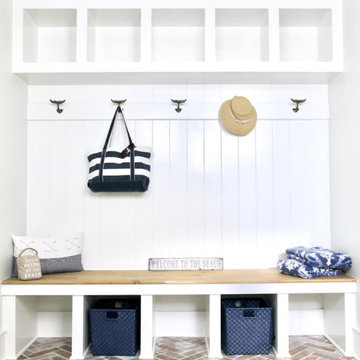
Foto di un ingresso con anticamera costiero con pareti bianche, pavimento in mattoni, pavimento marrone e pannellatura

Gut renovation of mudroom and adjacent powder room. Included custom paneling, herringbone brick floors with radiant heat, and addition of storage and hooks. Bell original to owner's secondary residence circa 1894.
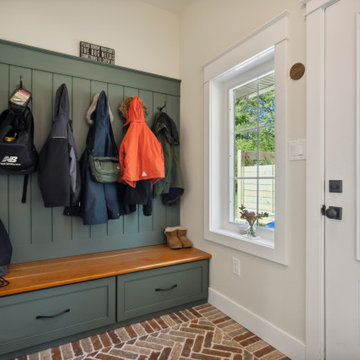
These clients reached out to Hillcrest Construction when their family began out-growing their Phoenixville-area home. Through a comprehensive design phase, opportunities to add square footage were identified along with a reorganization of the typical traffic flow throughout the house.
All household traffic into the hastily-designed, existing family room bump-out addition was funneled through a 3’ berth within the kitchen making meal prep and other kitchen activities somewhat similar to a shift at a PA turnpike toll booth. In the existing bump-out addition, the family room was relatively tight and the dining room barely fit the 6-person dining table. Access to the backyard was somewhat obstructed by the necessary furniture and the kitchen alone didn’t satisfy storage needs beyond a quick trip to the grocery store. The home’s existing front door was the only front entrance, and without a foyer or mudroom, the front formal room often doubled as a drop-zone for groceries, bookbags, and other on-the-go items.
Hillcrest Construction designed a remedy to both address the function and flow issues along with adding square footage via a 150 sq ft addition to the family room and converting the garage into a mudroom entry and walk-through pantry.
-
The project’s addition was not especially large but was able to facilitate a new pathway to the home’s rear family room. The existing brick wall at the bottom of the second-floor staircase was opened up and created a new, natural flow from the second-floor bedrooms to the front formal room, and into the rear family hang-out space- all without having to cut through the often busy kitchen. The dining room area was relocated to remove it from the pathway to the door to the backyard. Additionally, free and clear access to the rear yard was established for both two-legged and four-legged friends.
The existing chunky slider door was removed and in its place was fabricated and installed a custom centerpiece that included a new gas fireplace insert with custom brick surround, two side towers for display items and choice vinyl, and two base cabinets with metal-grated doors to house a subwoofer, wifi equipment, and other stow-away items. The black walnut countertops and mantle pop from the white cabinetry, and the wall-mounted TV with soundbar complete the central A/V hub. The custom cabs and tops were designed and built at Hillcrest’s custom shop.
The farmhouse appeal was completed with distressed engineered hardwood floors and craftsman-style window and door trim throughout.
-
Another major component of the project was the conversion of the garage into a pantry+mudroom+everyday entry.
The clients had used their smallish garage for storage of outdoor yard and recreational equipment. With those storage needs being addressed at the exterior, the space was transformed into a custom pantry and mudroom. The floor level within the space was raised to meet the rest of the house and insulated appropriately. A newly installed pocket door divided the dining room area from the designed-to-spec pantry/beverage center. The pantry was designed to house dry storage, cleaning supplies, and dry bar supplies when the cleaning and shopping are complete. A window seat with doggie supply storage below was worked into the design to accommodate the existing elevation of the original garage window.
A coat closet and a small set of steps divide the pantry from the mudroom entry. The mudroom entry is marked with a striking combo of the herringbone thin-brick flooring and a custom hutch. Kids returning home from school have a designated spot to hang their coats and bookbags with two deep drawers for shoes. A custom cherry bench top adds a punctuation of warmth. The entry door and window replaced the old overhead garage doors to create the daily-used informal entry off the driveway.
With the house being such a favorable area, and the clients not looking to pull up roots, Hillcrest Construction facilitated a collaborative experience and comprehensive plan to change the house for the better and make it a home to grow within.

The brief was to design a portico side Extension for an existing home to add more storage space for shoes, coats and above all, create a warm welcoming entrance to their home.
Materials - Brick (to match existing) and birch plywood.
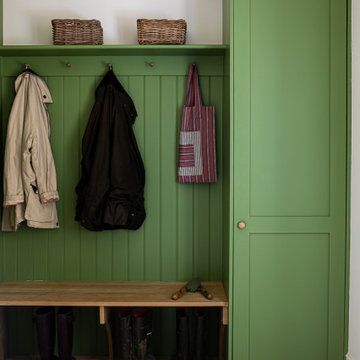
Bootroom, Mudroom, green tongue and groove and shaker joinery
Idee per un ingresso con anticamera classico di medie dimensioni con pareti bianche, pavimento in mattoni, una porta singola, una porta bianca, pavimento rosa e pareti in legno
Idee per un ingresso con anticamera classico di medie dimensioni con pareti bianche, pavimento in mattoni, una porta singola, una porta bianca, pavimento rosa e pareti in legno
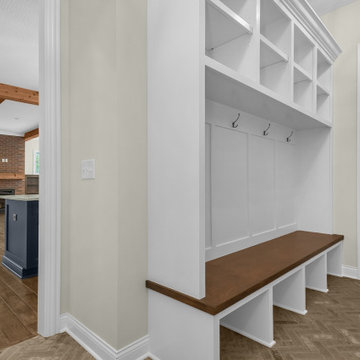
View from garages through mud hall, which includes a bench and cubbies, plus family command space. The flooring is a gorgeous thin brick laid herringbone style.
135 Foto di ingressi e corridoi con pavimento in mattoni
1