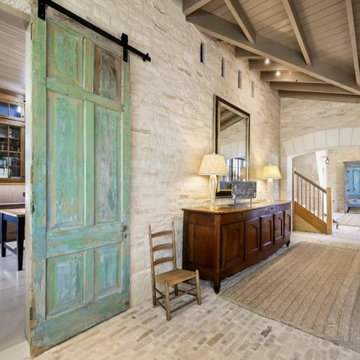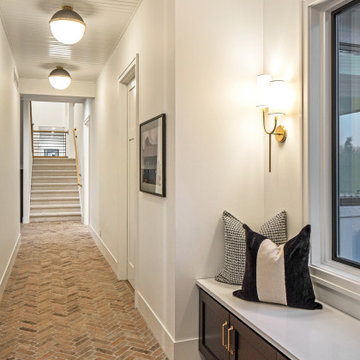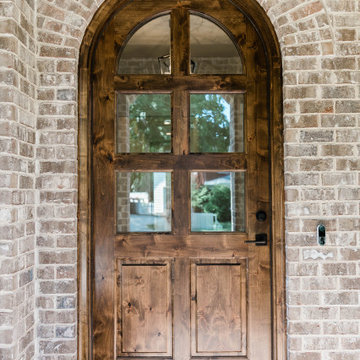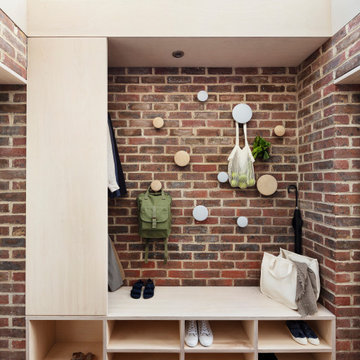119 Foto di ingressi e corridoi con pavimento in mattoni
Filtra anche per:
Budget
Ordina per:Popolari oggi
1 - 20 di 119 foto
1 di 3

Immagine di un ingresso con anticamera costiero con pareti bianche, pavimento in mattoni, pavimento rosso, soffitto in perlinato e pareti in perlinato

Esempio di una grande porta d'ingresso moderna con pareti bianche, pavimento in mattoni, una porta a due ante, una porta blu, pavimento rosso e soffitto a volta

The brief was to design a portico side Extension for an existing home to add more storage space for shoes, coats and above all, create a warm welcoming entrance to their home.
Materials - Brick (to match existing) and birch plywood.

This Farmhouse has a modern, minimalist feel, with a rustic touch, staying true to its southwest location. It features wood tones, brass and black with vintage and rustic accents throughout the decor.

Cypress Ceilings
Esempio di un ingresso o corridoio rustico con pareti beige, pavimento in mattoni e soffitto a volta
Esempio di un ingresso o corridoio rustico con pareti beige, pavimento in mattoni e soffitto a volta

entry area from the main door of the addition
Ispirazione per un piccolo ingresso con vestibolo classico con pareti bianche, pavimento in mattoni, una porta a due ante, una porta nera, pavimento grigio e soffitto in carta da parati
Ispirazione per un piccolo ingresso con vestibolo classico con pareti bianche, pavimento in mattoni, una porta a due ante, una porta nera, pavimento grigio e soffitto in carta da parati

Esempio di un ingresso o corridoio moderno di medie dimensioni con pareti bianche, pavimento in mattoni, pavimento multicolore e soffitto in legno

Eastview Before & After Exterior Renovation
Enhancing a home’s exterior curb appeal doesn’t need to be a daunting task. With some simple design refinements and creative use of materials we transformed this tired 1950’s style colonial with second floor overhang into a classic east coast inspired gem. Design enhancements include the following:
• Replaced damaged vinyl siding with new LP SmartSide, lap siding and trim
• Added additional layers of trim board to give windows and trim additional dimension
• Applied a multi-layered banding treatment to the base of the second-floor overhang to create better balance and separation between the two levels of the house
• Extended the lower-level window boxes for visual interest and mass
• Refined the entry porch by replacing the round columns with square appropriately scaled columns and trim detailing, removed the arched ceiling and increased the ceiling height to create a more expansive feel
• Painted the exterior brick façade in the same exterior white to connect architectural components. A soft blue-green was used to accent the front entry and shutters
• Carriage style doors replaced bland windowless aluminum doors
• Larger scale lantern style lighting was used throughout the exterior

A view of the front door leading into the foyer and the central hall, beyond. The front porch floor is of local hand crafted brick. The vault in the ceiling mimics the gable element on the front porch roof.

Ispirazione per un ingresso chic con pareti rosse, pavimento in mattoni, una porta singola, una porta in vetro, pavimento rosso, travi a vista, soffitto a volta, soffitto in legno e pareti in mattoni

Modern Farmhouse Front Entry with herringbone brick floor and Navy Blue Front Door
Immagine di una grande porta d'ingresso country con pareti bianche, pavimento in mattoni, una porta singola, una porta blu e pavimento beige
Immagine di una grande porta d'ingresso country con pareti bianche, pavimento in mattoni, una porta singola, una porta blu e pavimento beige

Ispirazione per un grande ingresso con anticamera tradizionale con pareti grigie, pavimento in mattoni, una porta singola, una porta in legno scuro, pavimento rosso, soffitto in legno e pareti in perlinato

Foto di una grande porta d'ingresso american style con pareti bianche, pavimento in mattoni, una porta singola, una porta nera, pavimento rosso, soffitto a volta e pareti in mattoni

Gut renovation of mudroom and adjacent powder room. Included custom paneling, herringbone brick floors with radiant heat, and addition of storage and hooks.

Esempio di una grande porta d'ingresso classica con pavimento in mattoni, una porta singola, una porta in legno bruno, pavimento marrone, soffitto in perlinato e pareti in mattoni

The mudroom, also known as the hunt room, not only serves as a space for storage but also as a potting room complete with a pantry and powder room.
Immagine di un ampio ingresso con anticamera chic con pareti bianche, pavimento in mattoni, una porta olandese, una porta blu e soffitto in perlinato
Immagine di un ampio ingresso con anticamera chic con pareti bianche, pavimento in mattoni, una porta olandese, una porta blu e soffitto in perlinato

Previously concrete floor, osb walls, and no window. Now the first thing you see when you step into the farmhouse is a beautiful brick floor, trimmed out, natural light, and tongue and groove cedar floor to ceiling. Total transformation.

Foto di un ingresso con pavimento in mattoni, una porta singola, una porta in vetro, pavimento grigio e soffitto in legno

The brief was to design a portico side Extension for an existing home to add more storage space for shoes, coats and above all, create a warm welcoming entrance to their home.
Materials - Brick (to match existing) and birch plywood.

The space coming into a home off the garage has always been a catch all. The AJMB carved out a large enough area to store all the "catch-all-things" - shoes, gloves, hats, bags, etc. The brick style tile, cubbies and closed storage create the space this family needed.
119 Foto di ingressi e corridoi con pavimento in mattoni
1