91 Foto di ingressi e corridoi con pareti gialle
Filtra anche per:
Budget
Ordina per:Popolari oggi
1 - 20 di 91 foto
1 di 3

Ispirazione per un grande ingresso con vestibolo classico con una porta singola, una porta nera, pareti gialle, pavimento in cemento, pavimento grigio, soffitto in perlinato e pannellatura
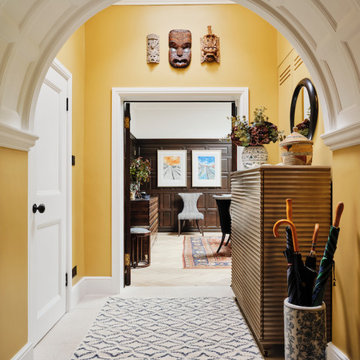
The entrance hallway in our Blackheath restoration project was painted in warn, sunny yellow which contrasts with the darker wood panelling in the dining room & the pale panelled ceiling

Foto di un grande corridoio stile marinaro con pareti gialle, pavimento in legno massello medio, una porta singola, una porta blu, pavimento marrone, soffitto in perlinato e pannellatura

The Entry foyer provides an ample coat closet, as well as space for greeting guests. The unique front door includes operable sidelights for additional light and ventilation. This space opens to the Stair, Den, and Hall which leads to the primary living spaces and core of the home. The Stair includes a comfortable built-in lift-up bench for storage. Beautifully detailed stained oak trim is highlighted throughout the home.
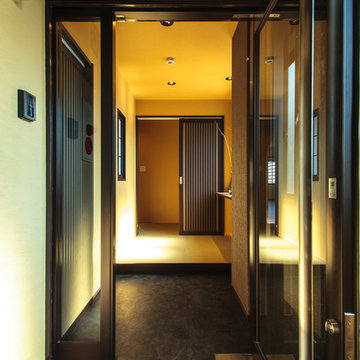
和モダンのエントランス
Ispirazione per un corridoio etnico di medie dimensioni con pareti gialle, una porta scorrevole, una porta in vetro, soffitto in carta da parati e carta da parati
Ispirazione per un corridoio etnico di medie dimensioni con pareti gialle, una porta scorrevole, una porta in vetro, soffitto in carta da parati e carta da parati

Grand entry foyer
Esempio di un ampio ingresso moderno con pareti gialle, pavimento in marmo, una porta singola, una porta bianca, pavimento bianco e soffitto a volta
Esempio di un ampio ingresso moderno con pareti gialle, pavimento in marmo, una porta singola, una porta bianca, pavimento bianco e soffitto a volta
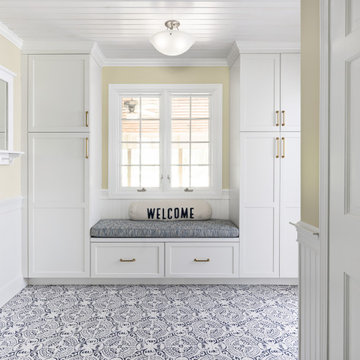
Our clients came to us wanting to update their kitchen while keeping their traditional and timeless style. They desired to open up the kitchen to the dining room and to widen doorways to make the kitchen feel less closed off from the rest of the home.
They wanted to create more functional storage and working space at the island. Other goals were to replace the sliding doors to the back deck, add mudroom storage and update lighting for a brighter, cleaner look.
We created a kitchen and dining space that brings our homeowners joy to cook, dine and spend time together in.
We installed a longer, more functional island with barstool seating in the kitchen. We added pantry cabinets with roll out shelves. We widened the doorways and opened up the wall between the kitchen and dining room.
We added cabinetry with glass display doors in the kitchen and also the dining room. We updated the lighting and replaced sliding doors to the back deck. In the mudroom, we added closed storage and a built-in bench.
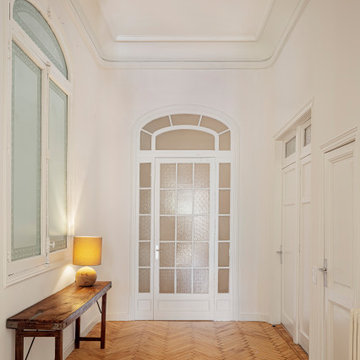
Words by Wilson Hack
The best architecture allows what has come before it to be seen and cared for while at the same time injecting something new, if not idealistic. Spartan at first glance, the interior of this stately apartment building, located on the iconic Passeig de Gràcia in Barcelona, quickly begins to unfold as a calculated series of textures, visual artifacts and perfected aesthetic continuities.
The client, a globe-trotting entrepreneur, selected Jeanne Schultz Design Studio for the remodel and requested that the space be reconditioned into a purposeful and peaceful landing pad. It was to be furnished simply using natural and sustainable materials. Schultz began by gently peeling back before adding only the essentials, resulting in a harmoniously restorative living space where darkness and light coexist and comfort reigns.
The design was initially guided by the fireplace—from there a subtle injection of matching color extends up into the thick tiered molding and ceiling trim. “The most reckless patterns live here,” remarks Schultz, referring to the checkered green and white tiles, pink-Pollack-y stone and cast iron detailing. The millwork and warm wood wall panels devour the remainder of the living room, eliminating the need for unnecessary artwork.
A curved living room chair by Kave Home punctuates playfully; its shape reveals its pleasant conformity to the human body and sits back, inviting rest and respite. “It’s good for all body types and sizes,” explains Schultz. The single sofa by Dareels is purposefully oversized, casual and inviting. A beige cover was added to soften the otherwise rectilinear edges. Additionally sourced from Dareels, a small yet centrally located side table anchors the space with its dark black wood texture, its visual weight on par with the larger pieces. The black bulbous free standing lamp converses directly with the antique chandelier above. Composed of individual black leather strips, it is seemingly harsh—yet its soft form is reminiscent of a spring tulip.
The continuation of the color palette slips softly into the dining room where velvety green chairs sit delicately on a cascade array of pointed legs. The doors that lead out to the patio were sanded down and treated so that the original shape and form could be retained. Although the same green paint was used throughout, this set of doors speaks in darker tones alongside the acute and penetrating daylight. A few different shades of white paint were used throughout the space to add additional depth and embellish this shadowy texture.
Specialty lights were added into the space to complement the existing overhead lighting. A wall sconce was added in the living room and extra lighting was placed in the kitchen. However, because of the existing barrel vaulted tile ceiling, sconces were placed on the walls rather than above to avoid penetrating the existing architecture.
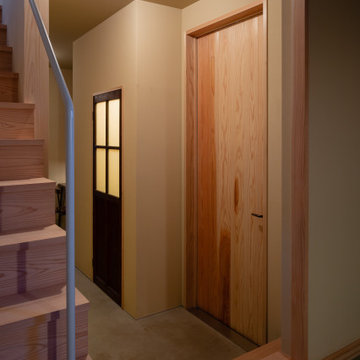
荒磨きの焼杉を張り巡らせた2.73m×11.22mの細長い箱状の住宅です。
妻の実家近くの良好な住環境の中に土地を見つけ、狭いながらもそこに住む覚悟をもって設計の依頼をされました。
建主は大手メーカーのプロダクトデザイナー。要望のイメージ(立原道造のヒヤシンスハウスや茨木のり子の家)とはっきりとした好み(モダンデザインと素材感など)がありました。
敷地は細長く、建物の間口は一間半しか取れず、そこに廊下をとると人が寝られる居室が取れません。その状況でいかに個と家族の居場所をつくるかを検討しました。また、空間やプライバシーなどに大小、高低、明暗など多様なシーンを与え、筒状の空間が単調にならないことを心がけています。
耐力壁の配置を左右に振り分け、緩やかに各階の空間を三等分し、中央のスペースを1階は居間、2階は板の間とし、落ち着いた留まれるスペースとしました。そこから見えるスペースでは袖壁に隠れた位置に開口を配置し、光の入り具合を調整し、性格の違うスペースを目論んでいます。
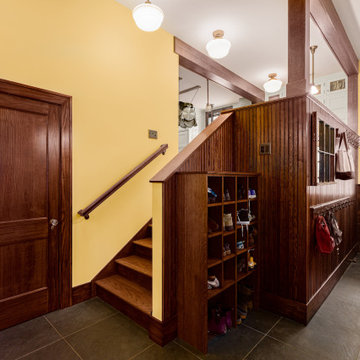
Mudroom addition leading to the kitchen of this 1920s colonial in Ann Arbor, MI. Dark tongue and groove paneling on the walls, dark grey porcelain floor tiles.

Somerset barn conversion. second home in the country.
Idee per un ingresso o corridoio country di medie dimensioni con pareti gialle, pavimento grigio e soffitto a volta
Idee per un ingresso o corridoio country di medie dimensioni con pareti gialle, pavimento grigio e soffitto a volta
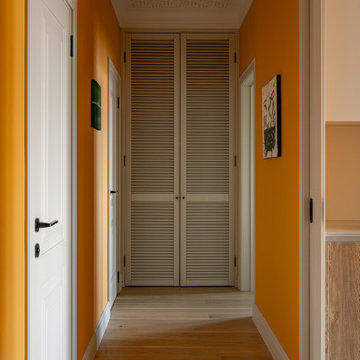
Immagine di un ingresso o corridoio country con pareti gialle e soffitto in carta da parati
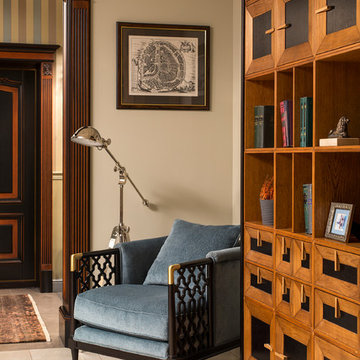
Квартира для мужчины средних лет в стиле американской классики.
Фото: Евгений Кулибаба
Immagine di un ingresso o corridoio vittoriano di medie dimensioni con pareti gialle, pavimento in gres porcellanato, pavimento beige e soffitto a cassettoni
Immagine di un ingresso o corridoio vittoriano di medie dimensioni con pareti gialle, pavimento in gres porcellanato, pavimento beige e soffitto a cassettoni
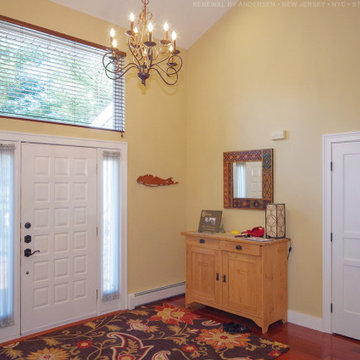
Bright welcoming entryway with new windows installed. These new windows we installed add light and style to this great large foyer with high vaulted ceilings and bright colors. Find out more about replacing your windows with Renewal by Andersen of New Jersey, New York City, Staten Island and The Bronx.
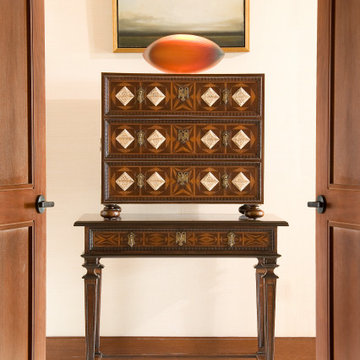
Beautiful hall with silk wall paper and hard wood floors wood paneling . Warm and inviting
Esempio di un ampio ingresso o corridoio con pareti gialle, pavimento con piastrelle in ceramica, pavimento bianco, soffitto a cassettoni e carta da parati
Esempio di un ampio ingresso o corridoio con pareti gialle, pavimento con piastrelle in ceramica, pavimento bianco, soffitto a cassettoni e carta da parati
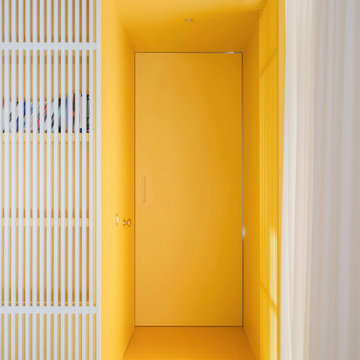
Un semplice spazio corridoio può diventare un tema di progetto. In questo caso la divisione tra la zona giorno e la zona notte avviene mediante un corridoio completamente giallo, rivestito con pannelli in legno che nascondono due porte filomuro dal''estetica minimale. Le porte danno l'accesso alla camera da letto ed al bagno.
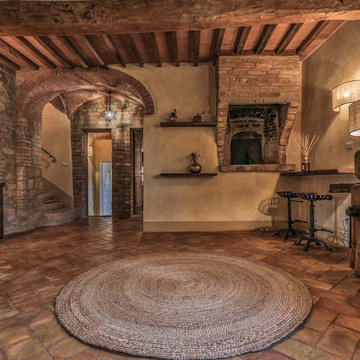
Ingresso
Immagine di un grande ingresso mediterraneo con pareti gialle, pavimento in terracotta, una porta singola, una porta marrone, pavimento marrone e soffitto in legno
Immagine di un grande ingresso mediterraneo con pareti gialle, pavimento in terracotta, una porta singola, una porta marrone, pavimento marrone e soffitto in legno
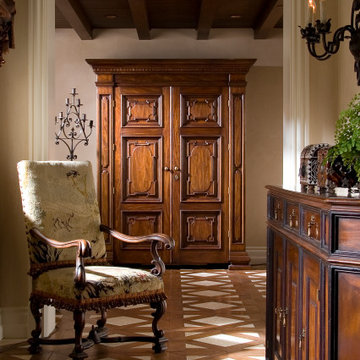
Beautiful hall with silk wall paper and hard wood floors wood paneling . Warm and inviting
Ispirazione per un ampio ingresso o corridoio con pareti gialle, pavimento con piastrelle in ceramica, pavimento bianco, soffitto a cassettoni e carta da parati
Ispirazione per un ampio ingresso o corridoio con pareti gialle, pavimento con piastrelle in ceramica, pavimento bianco, soffitto a cassettoni e carta da parati
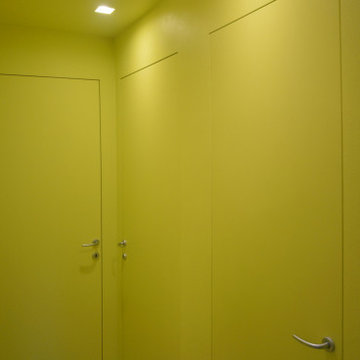
Foto di un piccolo ingresso o corridoio design con pareti gialle, pavimento in gres porcellanato, pavimento grigio e soffitto ribassato

The Entry foyer provides an ample coat closet, as well as space for greeting guests. The unique front door includes operable sidelights for additional light and ventilation. This space opens to the Stair, Den, and Hall which leads to the primary living spaces and core of the home. The Stair includes a comfortable built-in lift-up bench for storage. Beautifully detailed stained oak trim is highlighted throughout the home.
91 Foto di ingressi e corridoi con pareti gialle
1