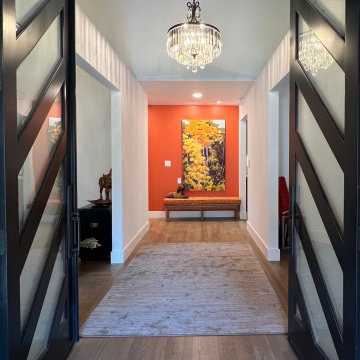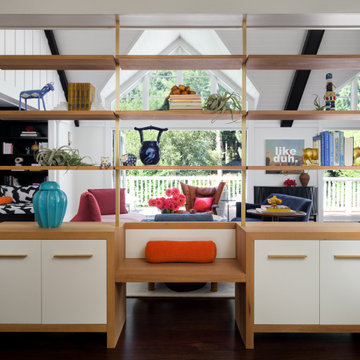1.643 Foto di ingressi e corridoi con travi a vista
Filtra anche per:
Budget
Ordina per:Popolari oggi
1 - 20 di 1.643 foto

Foto di un grande ingresso moderno con pareti bianche, parquet chiaro, una porta singola e travi a vista

Foto di un ingresso o corridoio mediterraneo di medie dimensioni con pareti bianche, pavimento in cemento, pavimento beige e travi a vista

This property was transformed from an 1870s YMCA summer camp into an eclectic family home, built to last for generations. Space was made for a growing family by excavating the slope beneath and raising the ceilings above. Every new detail was made to look vintage, retaining the core essence of the site, while state of the art whole house systems ensure that it functions like 21st century home.
This home was featured on the cover of ELLE Décor Magazine in April 2016.
G.P. Schafer, Architect
Rita Konig, Interior Designer
Chambers & Chambers, Local Architect
Frederika Moller, Landscape Architect
Eric Piasecki, Photographer

Eichler in Marinwood - At the larger scale of the property existed a desire to soften and deepen the engagement between the house and the street frontage. As such, the landscaping palette consists of textures chosen for subtlety and granularity. Spaces are layered by way of planting, diaphanous fencing and lighting. The interior engages the front of the house by the insertion of a floor to ceiling glazing at the dining room.
Jog-in path from street to house maintains a sense of privacy and sequential unveiling of interior/private spaces. This non-atrium model is invested with the best aspects of the iconic eichler configuration without compromise to the sense of order and orientation.
photo: scott hargis

Foto di un ingresso con anticamera tradizionale con pareti bianche, pavimento in legno massello medio, una porta olandese, una porta bianca, pavimento marrone, travi a vista e pareti in perlinato

Idee per un grande ingresso moderno con pareti blu, parquet chiaro, una porta singola, una porta blu, pavimento marrone e travi a vista

Lantern on landing
Idee per un ingresso o corridoio country con pareti grigie, moquette, pavimento beige e travi a vista
Idee per un ingresso o corridoio country con pareti grigie, moquette, pavimento beige e travi a vista

Entry. Pivot door, custom made timber handle, woven rug.
Foto di una grande porta d'ingresso stile marinaro con pareti bianche, pavimento in gres porcellanato, una porta a pivot, una porta bianca, pavimento bianco, travi a vista e pareti in perlinato
Foto di una grande porta d'ingresso stile marinaro con pareti bianche, pavimento in gres porcellanato, una porta a pivot, una porta bianca, pavimento bianco, travi a vista e pareti in perlinato

Ispirazione per un grande ingresso o corridoio country con pavimento nero e travi a vista

Warm and inviting this new construction home, by New Orleans Architect Al Jones, and interior design by Bradshaw Designs, lives as if it's been there for decades. Charming details provide a rich patina. The old Chicago brick walls, the white slurried brick walls, old ceiling beams, and deep green paint colors, all add up to a house filled with comfort and charm for this dear family.
Lead Designer: Crystal Romero; Designer: Morgan McCabe; Photographer: Stephen Karlisch; Photo Stylist: Melanie McKinley.

Foto di un piccolo ingresso o corridoio minimalista con pareti bianche, pavimento in gres porcellanato, pavimento beige e travi a vista

Gentle natural light filters through a timber screened outdoor space, creating a calm and breezy undercroft entry to this inner-city cottage.
Foto di una porta d'ingresso moderna di medie dimensioni con pareti nere, pavimento in cemento, una porta scorrevole, una porta nera, travi a vista e pareti in legno
Foto di una porta d'ingresso moderna di medie dimensioni con pareti nere, pavimento in cemento, una porta scorrevole, una porta nera, travi a vista e pareti in legno

This 1956 John Calder Mackay home had been poorly renovated in years past. We kept the 1400 sqft footprint of the home, but re-oriented and re-imagined the bland white kitchen to a midcentury olive green kitchen that opened up the sight lines to the wall of glass facing the rear yard. We chose materials that felt authentic and appropriate for the house: handmade glazed ceramics, bricks inspired by the California coast, natural white oaks heavy in grain, and honed marbles in complementary hues to the earth tones we peppered throughout the hard and soft finishes. This project was featured in the Wall Street Journal in April 2022.

We created this 1250 sq. ft basement under a house that initially only had crawlspace and minimal dugout area for mechanicals. To create this basement, we excavated 60 dump trucks of dirt through a 3’x2’ crawlspace opening to the outside.

Praktisch ist es viel Stauraum zu haben, ihn aber nicht zeigen zu müssen. Hier versteckt er sich clever hinter der Schiebetür.
Ispirazione per una porta d'ingresso mediterranea di medie dimensioni con pareti beige, pavimento in travertino, una porta a due ante, una porta in vetro, pavimento beige e travi a vista
Ispirazione per una porta d'ingresso mediterranea di medie dimensioni con pareti beige, pavimento in travertino, una porta a due ante, una porta in vetro, pavimento beige e travi a vista

Immagine di una porta d'ingresso minimal di medie dimensioni con pareti bianche, parquet chiaro, una porta a due ante, una porta in legno scuro, pavimento marrone e travi a vista

Idee per un piccolo ingresso o corridoio moderno con pareti bianche, parquet chiaro, una porta singola e travi a vista

Idee per un grande ingresso moderno con pareti bianche, pavimento con piastrelle in ceramica, una porta a due ante, una porta nera, pavimento bianco e travi a vista

Esempio di un piccolo ingresso con anticamera country con pareti bianche, pavimento con piastrelle in ceramica, una porta singola, una porta in legno bruno, pavimento grigio, travi a vista e pareti in perlinato
1.643 Foto di ingressi e corridoi con travi a vista
1
