1.647 Foto di ingressi e corridoi con travi a vista
Filtra anche per:
Budget
Ordina per:Popolari oggi
121 - 140 di 1.647 foto
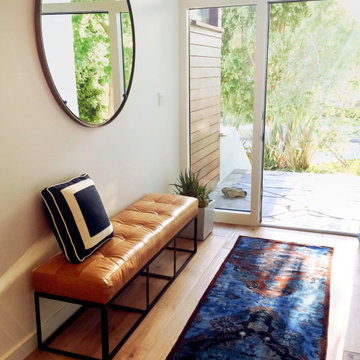
Light and bright entry way.
Immagine di un ingresso moderno di medie dimensioni con pareti bianche, parquet chiaro, una porta singola, una porta in legno chiaro, pavimento marrone e travi a vista
Immagine di un ingresso moderno di medie dimensioni con pareti bianche, parquet chiaro, una porta singola, una porta in legno chiaro, pavimento marrone e travi a vista

A project along the famous Waverly Place street in historical Greenwich Village overlooking Washington Square Park; this townhouse is 8,500 sq. ft. an experimental project and fully restored space. The client requested to take them out of their comfort zone, aiming to challenge themselves in this new space. The goal was to create a space that enhances the historic structure and make it transitional. The rooms contained vintage pieces and were juxtaposed using textural elements like throws and rugs. Design made to last throughout the ages, an ode to a landmark.
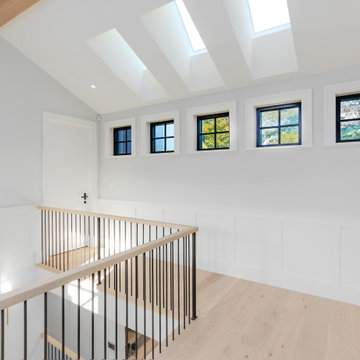
Esempio di un ingresso o corridoio design di medie dimensioni con pareti bianche, parquet chiaro, travi a vista e boiserie
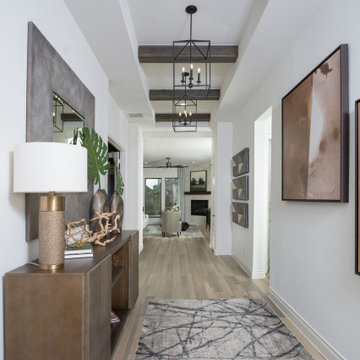
Entry hall with exposed wood beams
Esempio di un corridoio con pareti bianche, parquet chiaro e travi a vista
Esempio di un corridoio con pareti bianche, parquet chiaro e travi a vista

Remodeled mid-century home with terrazzo floors, original doors, hardware, and brick interior wall. Exposed beams and sconces by In Common With
Idee per un ingresso o corridoio moderno di medie dimensioni con pareti bianche, pavimento alla veneziana, pavimento grigio, travi a vista e pareti in mattoni
Idee per un ingresso o corridoio moderno di medie dimensioni con pareti bianche, pavimento alla veneziana, pavimento grigio, travi a vista e pareti in mattoni

This was a main floor interior design and renovation. Included opening up the wall between kitchen and dining, trim accent walls, beamed ceiling, stone fireplace, wall of windows, double entry front door, hardwood flooring.

Hallway with stained ceiling and lanterns.
Foto di un grande ingresso o corridoio classico con parquet chiaro, pavimento beige e travi a vista
Foto di un grande ingresso o corridoio classico con parquet chiaro, pavimento beige e travi a vista

This Farmhouse has a modern, minimalist feel, with a rustic touch, staying true to its southwest location. It features wood tones, brass and black with vintage and rustic accents throughout the decor.
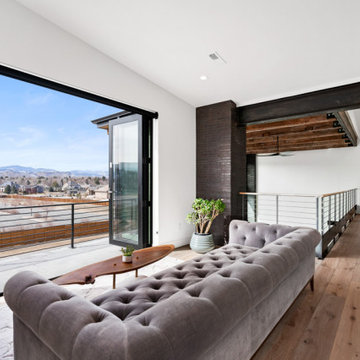
Esempio di un ingresso o corridoio moderno con pareti bianche, parquet chiaro e travi a vista
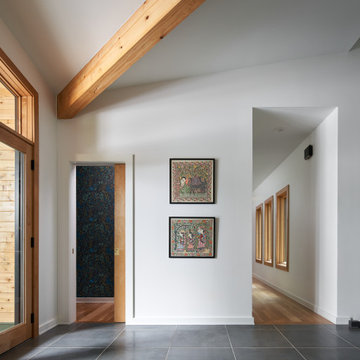
Midcentury Modern Foyer
Esempio di un ingresso minimalista di medie dimensioni con pareti bianche, pavimento in gres porcellanato, una porta singola, una porta nera, pavimento nero e travi a vista
Esempio di un ingresso minimalista di medie dimensioni con pareti bianche, pavimento in gres porcellanato, una porta singola, una porta nera, pavimento nero e travi a vista
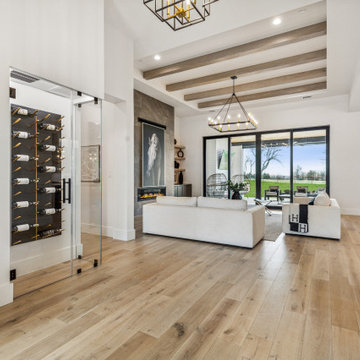
Entering through the front door, guests are greeted with a beautiful climate controlled wine cellar, stunning white oak wood beams, a modern linear fireplace and a view of the gorgeous one acre lot through the large 16'W x 10'H sliding glass doors.

A welcoming foyer...custom wood floors with metal inlay details, thin brick veneer ceiling, custom iron and glass doors.
Immagine di un grande ingresso american style con pareti bianche, una porta a due ante, una porta nera e travi a vista
Immagine di un grande ingresso american style con pareti bianche, una porta a due ante, una porta nera e travi a vista

Before Start of Services
Prepared and Covered all Flooring, Furnishings and Logs Patched all Cracks, Nail Holes, Dents and Dings
Lightly Pole Sanded Walls for a smooth finish
Spot Primed all Patches
Painted all Walls
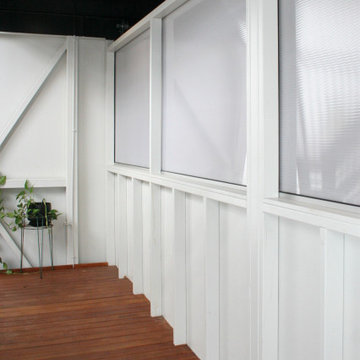
Being built in a flood zone, the walls are required to be single skin construction, otherwise known as exposed stud.
Walls are steel stud, with timber battens, exterior grade sheeting and polycarbonate panelling. Cabinetry has been minimized to the essential, and power provisions are well above the flood level. With structure on display, neat construction is essential.
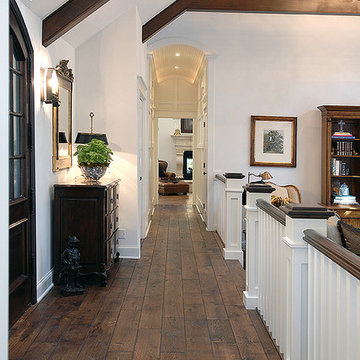
Reminiscent of an old world lodge, this sophisticated retreat marries the crispness of white and the vitality of wood. The distressed wood floors establish the design with coordinating beams above in the light-soaked vaulted ceiling. Floor: 6-3/4” wide-plank Vintage French Oak | Rustic Character | Victorian Collection | Tuscany edge | medium distressed | color Bronze | Satin Hardwax Oil. For more information please email us at: sales@signaturehardwoods.com
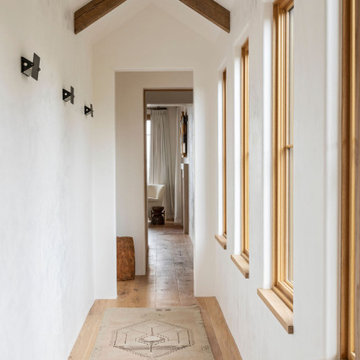
Esempio di un ingresso o corridoio mediterraneo di medie dimensioni con pareti bianche, parquet chiaro, pavimento marrone e travi a vista
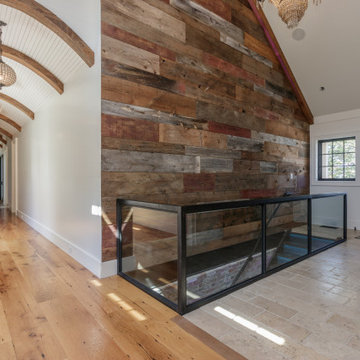
Foto di un ingresso o corridoio stile shabby con pareti bianche, pavimento in legno massello medio, pavimento marrone, travi a vista e pareti in perlinato

Stunning front entry with custom stair railing.
Ispirazione per un grande ingresso stile americano con pareti bianche, pavimento in vinile, una porta a due ante, una porta in legno bruno, pavimento multicolore, travi a vista e pareti in perlinato
Ispirazione per un grande ingresso stile americano con pareti bianche, pavimento in vinile, una porta a due ante, una porta in legno bruno, pavimento multicolore, travi a vista e pareti in perlinato
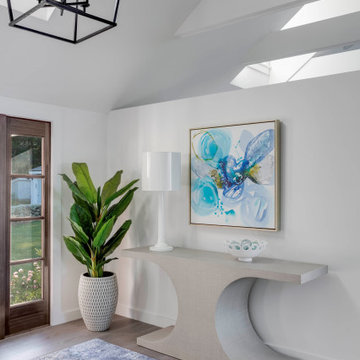
Ispirazione per un ingresso stile marino con pareti bianche, pavimento in legno massello medio e travi a vista
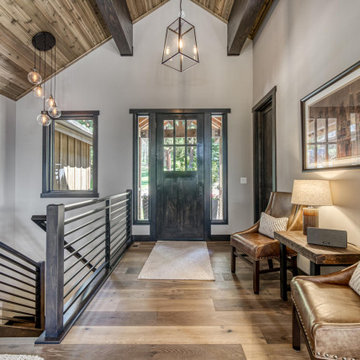
Immagine di un ingresso o corridoio stile rurale con pareti grigie, pavimento in legno massello medio, una porta singola, una porta in legno scuro, pavimento marrone e travi a vista
1.647 Foto di ingressi e corridoi con travi a vista
7