1.594 Foto di ingressi e corridoi con soffitto in legno
Filtra anche per:
Budget
Ordina per:Popolari oggi
161 - 180 di 1.594 foto
1 di 2
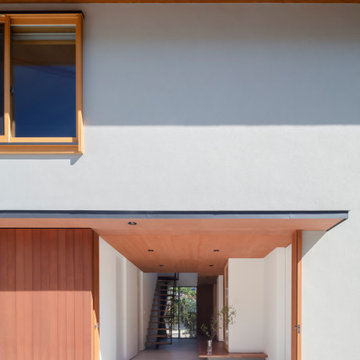
Idee per un ingresso o corridoio con pareti bianche, pavimento in cemento, pavimento grigio, soffitto in legno e carta da parati
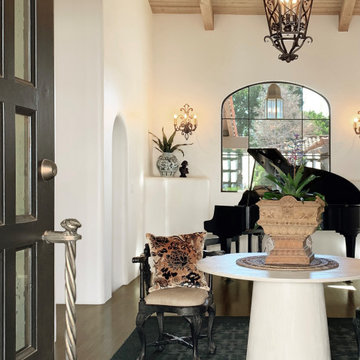
Heather Ryan, Interior Designer H.Ryan Studio - Scottsdale, AZ www.hryanstudio.com
Ispirazione per un grande ingresso con pareti bianche, pavimento in legno massello medio, una porta a due ante, una porta nera, pavimento marrone e soffitto in legno
Ispirazione per un grande ingresso con pareti bianche, pavimento in legno massello medio, una porta a due ante, una porta nera, pavimento marrone e soffitto in legno

A simple and inviting entryway to this Scandinavian modern home.
Idee per una porta d'ingresso nordica di medie dimensioni con pareti bianche, parquet chiaro, una porta singola, una porta nera, pavimento beige, soffitto in legno e pareti in legno
Idee per una porta d'ingresso nordica di medie dimensioni con pareti bianche, parquet chiaro, una porta singola, una porta nera, pavimento beige, soffitto in legno e pareti in legno

Immagine di una porta d'ingresso eclettica di medie dimensioni con pareti grigie, pavimento in cemento, una porta a pivot, una porta in legno chiaro, pavimento grigio, soffitto in legno e pareti in legno
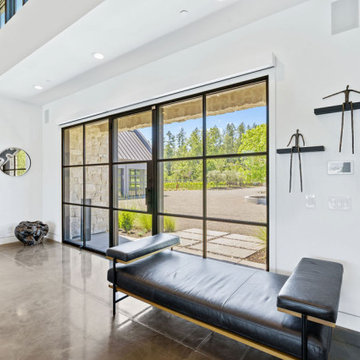
Idee per una grande porta d'ingresso country con pareti bianche, pavimento in cemento, una porta singola, una porta in metallo, pavimento grigio e soffitto in legno
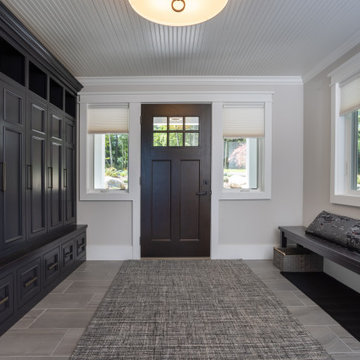
Foto di una grande porta d'ingresso classica con pareti grigie, una porta singola, una porta in legno scuro, pavimento grigio e soffitto in legno

Foto di un ampio ingresso o corridoio design con pavimento in pietra calcarea, una porta a due ante, una porta in legno scuro, pavimento beige e soffitto in legno

Gut renovation of mudroom and adjacent powder room. Included custom paneling, herringbone brick floors with radiant heat, and addition of storage and hooks. Bell original to owner's secondary residence circa 1894.

The Client was looking for a lot of daily useful storage, but was also looking for an open entryway. The design combined seating and a variety of Custom Cabinetry to allow for storage of shoes, handbags, coats, hats, and gloves. The two drawer cabinet was designed with a balanced drawer layout, however inside is an additional pullout drawer to store/charge devices. We also incorporated a much needed kennel space for the new puppy, which was integrated into the lower portion of the new Custom Cabinetry Coat Closet. Completing the rooms functional storage was a tall utility cabinet to house the vacuum, mops, and buckets. The finishing touch was the 2/3 glass side entry door allowing plenty of natural light in, but also high enough to keep the dog from leaving nose prints on the glass.
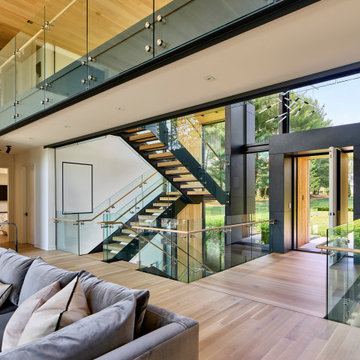
The entryway exists as a bridge over space below, and connects the living room, stair, and the front of the property.
Photography (c) Jeffrey Totaro, 2021

Foto di una grande porta d'ingresso moderna con pareti marroni, pavimento in cemento, una porta a due ante, una porta in vetro, pavimento grigio, soffitto in legno e pareti in legno

The brief was to design a portico side Extension for an existing home to add more storage space for shoes, coats and above all, create a warm welcoming entrance to their home.
Materials - Brick (to match existing) and birch plywood.
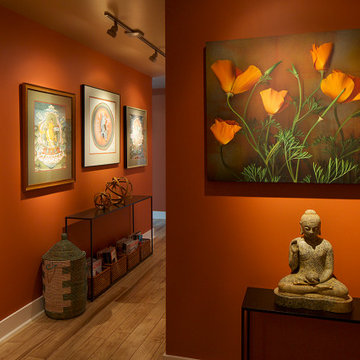
The client is a retired couple moving from the suburbs to a more urban space who want a space to reflect their modern aesthetic with the vibrancy of colors from their vacation home in Antigua, Guatemala.
Modern furniture was paired with design elements and art from Guatemala and their other global travels throughout the home for a relaxed cultural vibe.
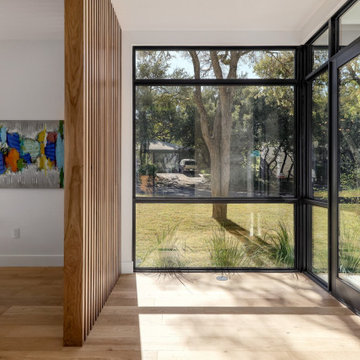
Immagine di un ingresso moderno di medie dimensioni con pareti bianche, parquet chiaro, una porta singola, una porta nera, pavimento marrone e soffitto in legno

Immagine di un'ampia porta d'ingresso minimal con pareti beige, pavimento in cemento, una porta a pivot, una porta nera, pavimento bianco, soffitto in legno e pannellatura
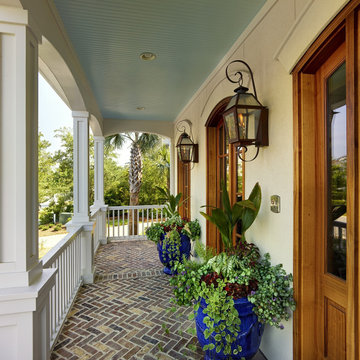
Atlas Wall Mount - By Legendary Lighting
Full Scroll Wall Mount Gas Lantern
Esempio di una porta d'ingresso american style con pareti bianche, pavimento in mattoni, una porta a due ante, una porta in legno bruno e soffitto in legno
Esempio di una porta d'ingresso american style con pareti bianche, pavimento in mattoni, una porta a due ante, una porta in legno bruno e soffitto in legno
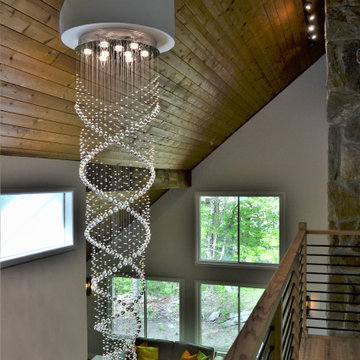
Ispirazione per un grande ingresso moderno con pareti grigie, parquet chiaro, una porta singola, una porta in legno scuro e soffitto in legno

Nested above the foyer, this skylight opens and illuminates the space with an abundance natural light.
Custom windows, doors, and hardware designed and furnished by Thermally Broken Steel USA.
Other sources:
Mouth-blown Glass Chandelier by Semeurs d'Étoiles.
Western Hemlock walls and ceiling by reSAWN TIMBER Co.

Kendrick's Cabin is a full interior remodel, turning a traditional mountain cabin into a modern, open living space.
The walls and ceiling were white washed to give a nice and bright aesthetic. White the original wood beams were kept dark to contrast the white. New, larger windows provide more natural light while making the space feel larger. Steel and metal elements are incorporated throughout the cabin to balance the rustic structure of the cabin with a modern and industrial element.

Hallway featuring a large custom artwork piece, antique honed marble flooring and mushroom board walls and ceiling.
Esempio di un ingresso o corridoio moderno con pavimento in marmo, soffitto in legno e pareti in legno
Esempio di un ingresso o corridoio moderno con pavimento in marmo, soffitto in legno e pareti in legno
1.594 Foto di ingressi e corridoi con soffitto in legno
9