1.596 Foto di ingressi e corridoi con soffitto in legno
Filtra anche per:
Budget
Ordina per:Popolari oggi
121 - 140 di 1.596 foto
1 di 2
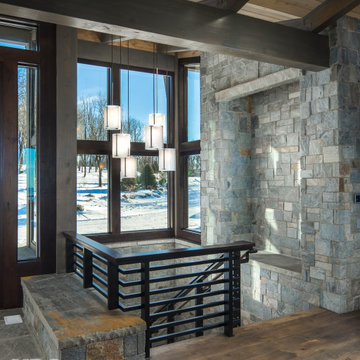
VPC’s featured Custom Home Project of the Month for March is the spectacular Mountain Modern Lodge. With six bedrooms, six full baths, and two half baths, this custom built 11,200 square foot timber frame residence exemplifies breathtaking mountain luxury.
The home borrows inspiration from its surroundings with smooth, thoughtful exteriors that harmonize with nature and create the ultimate getaway. A deck constructed with Brazilian hardwood runs the entire length of the house. Other exterior design elements include both copper and Douglas Fir beams, stone, standing seam metal roofing, and custom wire hand railing.
Upon entry, visitors are introduced to an impressively sized great room ornamented with tall, shiplap ceilings and a patina copper cantilever fireplace. The open floor plan includes Kolbe windows that welcome the sweeping vistas of the Blue Ridge Mountains. The great room also includes access to the vast kitchen and dining area that features cabinets adorned with valances as well as double-swinging pantry doors. The kitchen countertops exhibit beautifully crafted granite with double waterfall edges and continuous grains.
VPC’s Modern Mountain Lodge is the very essence of sophistication and relaxation. Each step of this contemporary design was created in collaboration with the homeowners. VPC Builders could not be more pleased with the results of this custom-built residence.
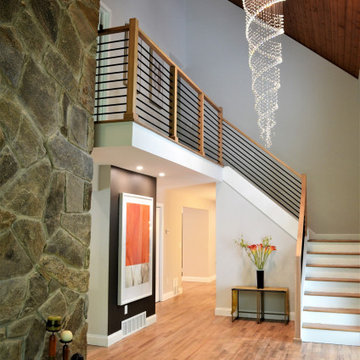
Immagine di un grande ingresso moderno con pareti grigie, parquet chiaro, una porta singola, una porta in legno scuro e soffitto in legno
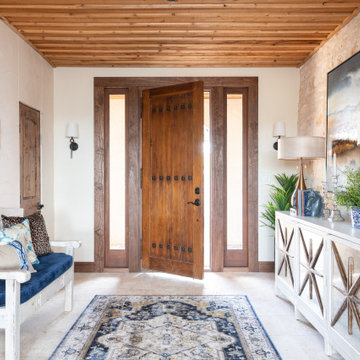
Foto di un ingresso american style con pareti bianche, una porta singola, una porta in legno bruno, pavimento beige e soffitto in legno
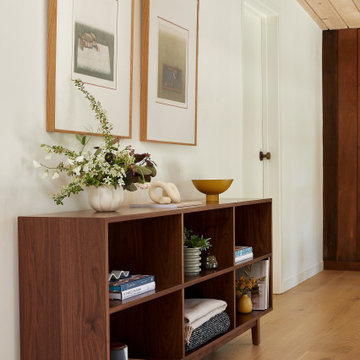
This 1960s home was in original condition and badly in need of some functional and cosmetic updates. We opened up the great room into an open concept space, converted the half bathroom downstairs into a full bath, and updated finishes all throughout with finishes that felt period-appropriate and reflective of the owner's Asian heritage.
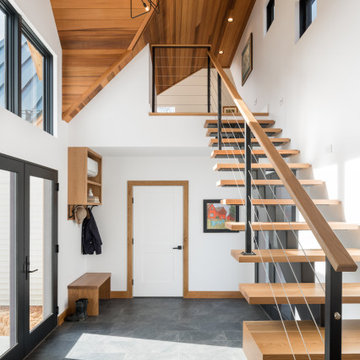
Idee per un ingresso con anticamera country di medie dimensioni con pareti bianche, pavimento in ardesia, una porta singola, una porta in vetro, pavimento grigio e soffitto in legno
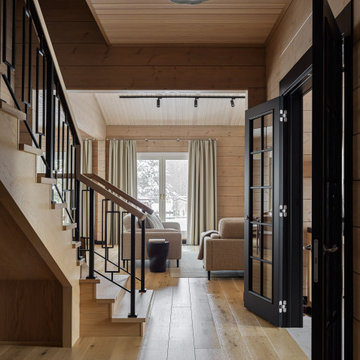
Ispirazione per un ingresso o corridoio stile rurale con pavimento in legno massello medio, una porta singola e soffitto in legno
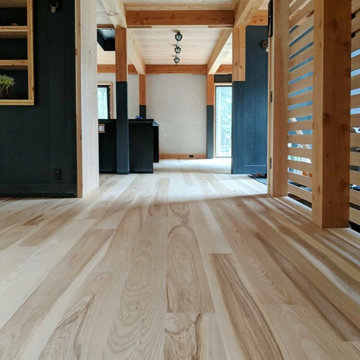
This gorgeous Scandinavian/Japanese residence features Select Ash plank flooring with a simple, blonde/white finish to highlight the Ash boards’ beauty and strength. Finished onsite with a water-based, matte-sheen finish.
Flooring: Select Ash Wide Plank Flooring in 7″ widths
Finish: Vermont Plank Flooring Craftsbury Finish
Design & Construction: Block Design Build
Flooring Installation: Danny Vincenzo @artekhardwoods

The entrance was transformed into a bright and welcoming space where original wood panelling and lead windows really make an impact.
Esempio di un grande corridoio bohémian con pareti rosa, parquet chiaro, una porta a due ante, una porta in legno scuro, pavimento beige, soffitto in legno e pannellatura
Esempio di un grande corridoio bohémian con pareti rosa, parquet chiaro, una porta a due ante, una porta in legno scuro, pavimento beige, soffitto in legno e pannellatura
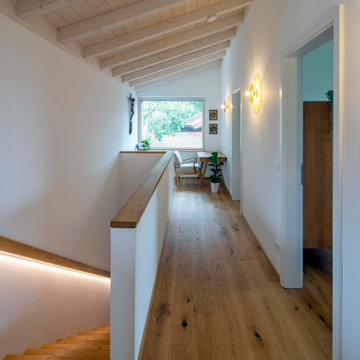
Foto: Michael Voit, Nußdorf
Immagine di un ingresso o corridoio minimal con pareti bianche, pavimento in legno massello medio e soffitto in legno
Immagine di un ingresso o corridoio minimal con pareti bianche, pavimento in legno massello medio e soffitto in legno

Ispirazione per un grande ingresso con anticamera tradizionale con pareti grigie, pavimento in mattoni, una porta singola, una porta in legno scuro, pavimento rosso, soffitto in legno e pareti in perlinato

Idee per un ingresso minimal di medie dimensioni con pareti bianche, parquet chiaro e soffitto in legno
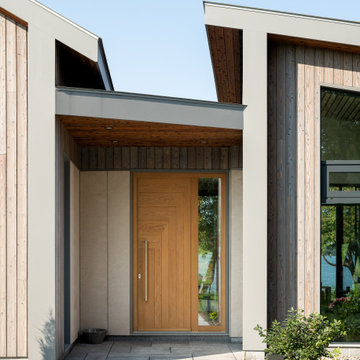
Idee per una porta d'ingresso di medie dimensioni con una porta singola, una porta in legno bruno e soffitto in legno
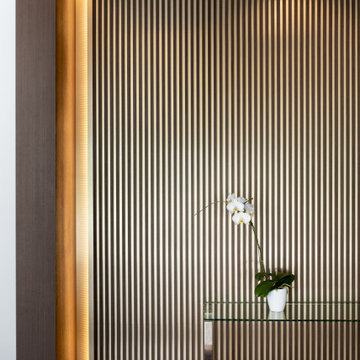
Idee per un grande ingresso contemporaneo con pareti bianche, pavimento in legno massello medio, soffitto in legno e pareti in legno

A simple and inviting entryway to this Scandinavian modern home.
Idee per una porta d'ingresso nordica di medie dimensioni con pareti bianche, parquet chiaro, una porta singola, una porta nera, pavimento beige, soffitto in legno e pareti in legno
Idee per una porta d'ingresso nordica di medie dimensioni con pareti bianche, parquet chiaro, una porta singola, una porta nera, pavimento beige, soffitto in legno e pareti in legno

Gut renovation of mudroom and adjacent powder room. Included custom paneling, herringbone brick floors with radiant heat, and addition of storage and hooks.
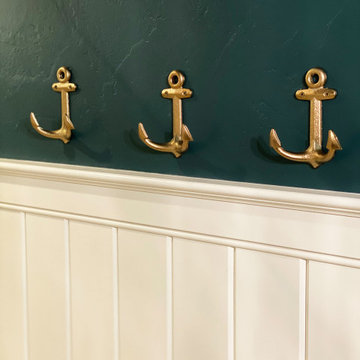
Full Lake Home Renovation
Immagine di un ampio ingresso o corridoio tradizionale con pavimento in marmo, pavimento marrone e soffitto in legno
Immagine di un ampio ingresso o corridoio tradizionale con pavimento in marmo, pavimento marrone e soffitto in legno

When the sun goes down and the lights go on, this contemporary home comes to life, with expansive frameworks of glass revealing the restful interiors and impressive mountain views beyond.
Project Details // Now and Zen
Renovation, Paradise Valley, Arizona
Architecture: Drewett Works
Builder: Brimley Development
Interior Designer: Ownby Design
Photographer: Dino Tonn
Limestone (Demitasse) flooring and walls: Solstice Stone
Windows (Arcadia): Elevation Window & Door
https://www.drewettworks.com/now-and-zen/
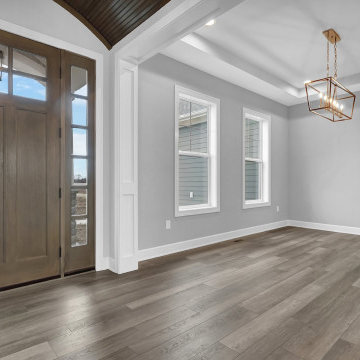
View to front door from formal foyer. Plus views to home office & dining area. Ceiling interest in foyer is arched barrel roll with stained wood finish.

Five Shadows' layout of the multiple buildings lends an elegance to the flow, while the relationship between spaces fosters a sense of intimacy.
Architecture by CLB – Jackson, Wyoming – Bozeman, Montana. Interiors by Philip Nimmo Design.

玄関ホールを全て土間にした多目的なスペース。半屋外的な雰囲気を出している。また、1F〜2Fへのスケルトン階段横に大型本棚を設置。
Immagine di un corridoio industriale di medie dimensioni con pareti bianche, pavimento in cemento, una porta singola, una porta in metallo, pavimento grigio, soffitto in legno e pareti in legno
Immagine di un corridoio industriale di medie dimensioni con pareti bianche, pavimento in cemento, una porta singola, una porta in metallo, pavimento grigio, soffitto in legno e pareti in legno
1.596 Foto di ingressi e corridoi con soffitto in legno
7