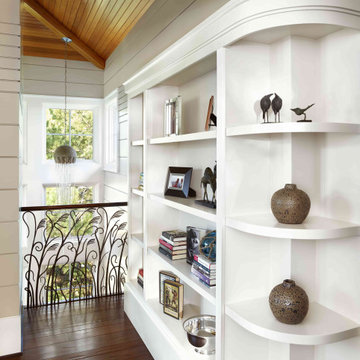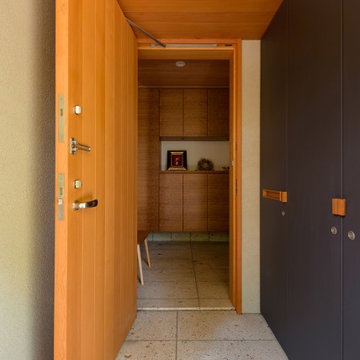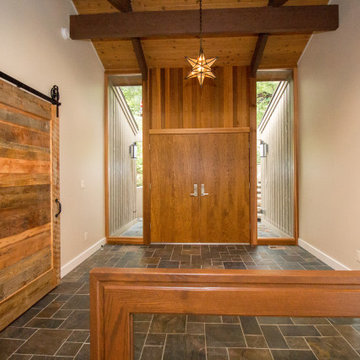1.594 Foto di ingressi e corridoi con soffitto in legno
Filtra anche per:
Budget
Ordina per:Popolari oggi
21 - 40 di 1.594 foto
1 di 2

Idee per un ingresso design di medie dimensioni con pareti grigie, pavimento con piastrelle in ceramica, una porta singola, una porta grigia, pavimento grigio, soffitto in legno e carta da parati

Idee per un grande ingresso o corridoio stile americano con soffitto in legno

Idee per un ampio ingresso o corridoio contemporaneo con pareti multicolore, pavimento grigio, soffitto in legno e pareti in legno

Idee per un ingresso o corridoio costiero con pareti bianche, parquet scuro e soffitto in legno

Ispirazione per un ingresso o corridoio contemporaneo con pareti bianche, parquet chiaro, pavimento beige, travi a vista, soffitto a volta e soffitto in legno

Idee per un grande corridoio country con pareti bianche, parquet chiaro, una porta singola, una porta nera, pavimento beige, soffitto in legno e pannellatura

We lovingly named this project our Hide & Seek House. Our clients had done a full home renovation a decade prior, but they realized that they had not built in enough storage in their home, leaving their main living spaces cluttered and chaotic. They commissioned us to bring simplicity and order back into their home with carefully planned custom casework in their entryway, living room, dining room and kitchen. We blended the best of Scandinavian and Japanese interiors to create a calm, minimal, and warm space for our clients to enjoy.

This mudroom leads to the back porch which connects to walking trails and the quaint Serenbe community.
Ispirazione per un piccolo ingresso o corridoio nordico con pareti bianche, parquet chiaro, soffitto in legno e pareti in perlinato
Ispirazione per un piccolo ingresso o corridoio nordico con pareti bianche, parquet chiaro, soffitto in legno e pareti in perlinato

Removed old Brick and Vinyl Siding to install Insulation, Wrap, James Hardie Siding (Cedarmill) in Iron Gray and Hardie Trim in Arctic White, Installed Simpson Entry Door, Garage Doors, ClimateGuard Ultraview Vinyl Windows, Gutters and GAF Timberline HD Shingles in Charcoal. Also, Soffit & Fascia with Decorative Corner Brackets on Front Elevation. Installed new Canopy, Stairs, Rails and Columns and new Back Deck with Cedar.

Esempio di un piccolo ingresso con vestibolo stile marinaro con pareti bianche, parquet chiaro, una porta olandese, una porta rossa, pavimento marrone e soffitto in legno

The brief was to design a portico side Extension for an existing home to add more storage space for shoes, coats and above all, create a warm welcoming entrance to their home.
Materials - Brick (to match existing) and birch plywood.

Коридор, входная зона
Immagine di un ingresso o corridoio minimal di medie dimensioni con pareti bianche, pavimento in laminato, pavimento marrone, soffitto in legno e pannellatura
Immagine di un ingresso o corridoio minimal di medie dimensioni con pareti bianche, pavimento in laminato, pavimento marrone, soffitto in legno e pannellatura

Прихожая кантри. Шкаф с зеркалами, Mister Doors, зеркало в красивой раме.
Immagine di un corridoio country di medie dimensioni con pareti beige, pavimento con piastrelle in ceramica, una porta singola, una porta marrone, pavimento blu, soffitto in legno e pareti in legno
Immagine di un corridoio country di medie dimensioni con pareti beige, pavimento con piastrelle in ceramica, una porta singola, una porta marrone, pavimento blu, soffitto in legno e pareti in legno

Coastal Entry with Wainscoting and Paneled Ceiling, Pine Antiques and Bamboo Details
Idee per un ingresso con pareti bianche, pavimento in legno massello medio, una porta singola, una porta bianca, soffitto in legno e boiserie
Idee per un ingresso con pareti bianche, pavimento in legno massello medio, una porta singola, una porta bianca, soffitto in legno e boiserie

A foyer featuring a table display with a lamp, decor, and artwork.
Immagine di un grande ingresso con anticamera chic con pareti bianche, parquet chiaro e soffitto in legno
Immagine di un grande ingresso con anticamera chic con pareti bianche, parquet chiaro e soffitto in legno

This mudroom uses skylights and large windows to let in the light and maximize the view of the yard (and keep an eye on the kids!). With swinging hammock chairs to enjoy the evening stars through the velux windows. All this whilst still optimizing storage for coats and shoes With blue reef oak cabinets and cedar furniture. The heated Versailles tile floor adds additional warmth and comfort.

ポーチから玄関を見る。右手は外物置。
Foto di un ingresso o corridoio con soffitto in legno
Foto di un ingresso o corridoio con soffitto in legno

PNW Modern entryway with textured tile wall accent, tongue and groove ceiling detail, and shou sugi wall accent. This entry is decorated beautifully with a custom console table and commissioned art piece by DeAnn Art Studio.

A fun eclectic remodel for our clients on the lake.
Esempio di un ingresso moderno con pavimento in ardesia, una porta a due ante, una porta in legno bruno e soffitto in legno
Esempio di un ingresso moderno con pavimento in ardesia, una porta a due ante, una porta in legno bruno e soffitto in legno

Cable Railing on Ash Floating Stairs
These Vermont homeowners were looking for a custom stair and railing system that saved space and kept their space open. For the materials, they chose to order two FLIGHT Systems. Their design decisions included a black stringer, colonial gray posts, and Ash treads with a Storm Gray finish. This finished project looks amazing when paired with the white interior and gray stone flooring, and pulls together the open views of the surrounding bay.
1.594 Foto di ingressi e corridoi con soffitto in legno
2