1.596 Foto di ingressi e corridoi con soffitto in legno
Filtra anche per:
Budget
Ordina per:Popolari oggi
101 - 120 di 1.596 foto
1 di 2

Ispirazione per un grande ingresso country con pareti blu, una porta singola, una porta blu, soffitto in legno e carta da parati
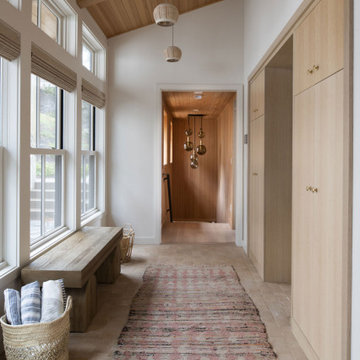
Contractor: Kevin F. Russo
Interiors: Anne McDonald Design
Photo: Scott Amundson
Idee per un corridoio stile marino con pareti bianche e soffitto in legno
Idee per un corridoio stile marino con pareti bianche e soffitto in legno

This Entryway Table Will Be a decorative space that is mainly used to put down keys or other small items. Table with tray at bottom. Console Table
Foto di un piccolo corridoio minimalista con pareti bianche, pavimento in gres porcellanato, una porta singola, una porta marrone, pavimento beige, soffitto in legno e pareti in legno
Foto di un piccolo corridoio minimalista con pareti bianche, pavimento in gres porcellanato, una porta singola, una porta marrone, pavimento beige, soffitto in legno e pareti in legno

The formal proportions, material consistency, and painstaking craftsmanship in Five Shadows were all deliberately considered to enhance privacy, serenity, and a profound connection to the outdoors.
Architecture by CLB – Jackson, Wyoming – Bozeman, Montana.

Ispirazione per un ingresso chic con pareti rosse, pavimento in mattoni, una porta singola, una porta in vetro, pavimento rosso, travi a vista, soffitto a volta, soffitto in legno e pareti in mattoni

A place for everything
Esempio di un ingresso con anticamera stile marinaro di medie dimensioni con pareti beige, parquet chiaro, una porta singola, una porta bianca, pavimento beige, soffitto in legno e pareti in legno
Esempio di un ingresso con anticamera stile marinaro di medie dimensioni con pareti beige, parquet chiaro, una porta singola, una porta bianca, pavimento beige, soffitto in legno e pareti in legno
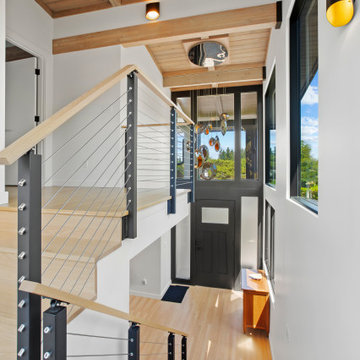
A light and bright foyer with a cable railing at the stairs.
Foto di un grande ingresso moderno con pareti bianche, parquet chiaro, una porta singola, una porta nera e soffitto in legno
Foto di un grande ingresso moderno con pareti bianche, parquet chiaro, una porta singola, una porta nera e soffitto in legno

Ispirazione per un corridoio moderno con pareti bianche, pavimento in legno massello medio, una porta singola, una porta nera, pavimento marrone, soffitto a volta, soffitto in legno e pareti in perlinato

Entry custom built storage lockers
Ispirazione per un ingresso con anticamera tradizionale di medie dimensioni con pareti bianche, pavimento in legno massello medio, una porta singola, una porta in legno bruno, pavimento marrone e soffitto in legno
Ispirazione per un ingresso con anticamera tradizionale di medie dimensioni con pareti bianche, pavimento in legno massello medio, una porta singola, una porta in legno bruno, pavimento marrone e soffitto in legno
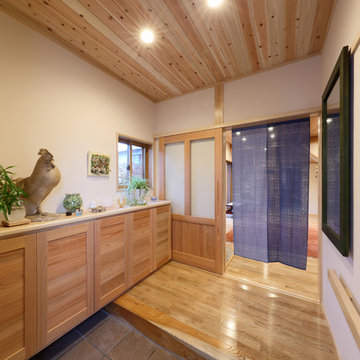
Esempio di un ingresso o corridoio con pavimento in legno massello medio e soffitto in legno

Nestled into a hillside, this timber-framed family home enjoys uninterrupted views out across the countryside of the North Downs. A newly built property, it is an elegant fusion of traditional crafts and materials with contemporary design.
Our clients had a vision for a modern sustainable house with practical yet beautiful interiors, a home with character that quietly celebrates the details. For example, where uniformity might have prevailed, over 1000 handmade pegs were used in the construction of the timber frame.
The building consists of three interlinked structures enclosed by a flint wall. The house takes inspiration from the local vernacular, with flint, black timber, clay tiles and roof pitches referencing the historic buildings in the area.
The structure was manufactured offsite using highly insulated preassembled panels sourced from sustainably managed forests. Once assembled onsite, walls were finished with natural clay plaster for a calming indoor living environment.
Timber is a constant presence throughout the house. At the heart of the building is a green oak timber-framed barn that creates a warm and inviting hub that seamlessly connects the living, kitchen and ancillary spaces. Daylight filters through the intricate timber framework, softly illuminating the clay plaster walls.
Along the south-facing wall floor-to-ceiling glass panels provide sweeping views of the landscape and open on to the terrace.
A second barn-like volume staggered half a level below the main living area is home to additional living space, a study, gym and the bedrooms.
The house was designed to be entirely off-grid for short periods if required, with the inclusion of Tesla powerpack batteries. Alongside underfloor heating throughout, a mechanical heat recovery system, LED lighting and home automation, the house is highly insulated, is zero VOC and plastic use was minimised on the project.
Outside, a rainwater harvesting system irrigates the garden and fields and woodland below the house have been rewilded.
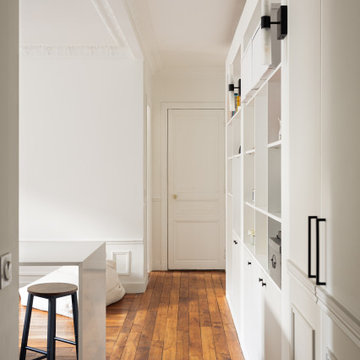
Vue du couloir, avec ses menuiseries, vers la salle d'eau.
Foto di un ingresso o corridoio di medie dimensioni con pareti bianche, pavimento bianco, pavimento in legno massello medio, soffitto in legno e boiserie
Foto di un ingresso o corridoio di medie dimensioni con pareti bianche, pavimento bianco, pavimento in legno massello medio, soffitto in legno e boiserie

Immagine di una porta d'ingresso eclettica di medie dimensioni con pareti grigie, pavimento in cemento, una porta a pivot, una porta in legno chiaro, pavimento grigio, soffitto in legno e pareti in legno

Immagine di un ingresso country con una porta a due ante, una porta in legno scuro, pavimento grigio e soffitto in legno

Beautiful Ski Locker Room featuring over 500 skis from the 1950's & 1960's and lockers named after the iconic ski trails of Park City.
Photo credit: Kevin Scott.
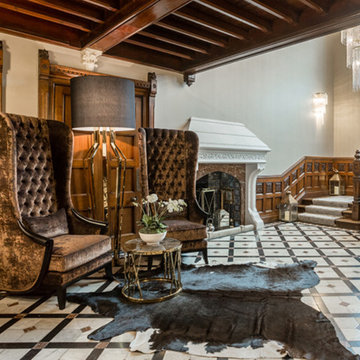
60 St. Mary’s Lane, Upminster
Creating a streamlined and contemporary design utilising a neutral colour scheme.
Ultimately this new development was about creating 5 luxury apartments, all with unique features. The aim was to enhance local surroundings and to create a luxury building, both inside and out.
Our involvement began at the planning stage, throughout construction to completion. Our intention was to create a space with a cool contemporary yet classic interior, looking at the bigger picture as well as the finer design details. The calming muted colour palette combines with natural light to create an inviting and useable interior, enhancing the feeling of serenity and space and creating a seamless flow of rooms more conducive to the modern lifestyle.
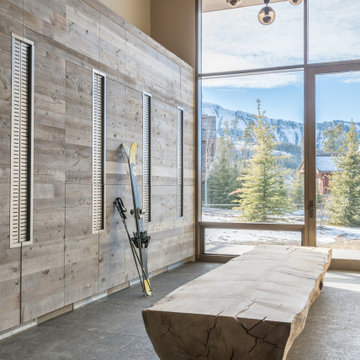
Esempio di un ingresso con anticamera rustico con una porta singola, una porta in vetro, pavimento grigio e soffitto in legno

Guadalajara, San Clemente Coastal Modern Remodel
This major remodel and addition set out to take full advantage of the incredible view and create a clear connection to both the front and rear yards. The clients really wanted a pool and a home that they could enjoy with their kids and take full advantage of the beautiful climate that Southern California has to offer. The existing front yard was completely given to the street, so privatizing the front yard with new landscaping and a low wall created an opportunity to connect the home to a private front yard. Upon entering the home a large staircase blocked the view through to the ocean so removing that space blocker opened up the view and created a large great room.
Indoor outdoor living was achieved through the usage of large sliding doors which allow that seamless connection to the patio space that overlooks a new pool and view to the ocean. A large garden is rare so a new pool and bocce ball court were integrated to encourage the outdoor active lifestyle that the clients love.
The clients love to travel and wanted display shelving and wall space to display the art they had collected all around the world. A natural material palette gives a warmth and texture to the modern design that creates a feeling that the home is lived in. Though a subtle change from the street, upon entering the front door the home opens up through the layers of space to a new lease on life with this remodel.
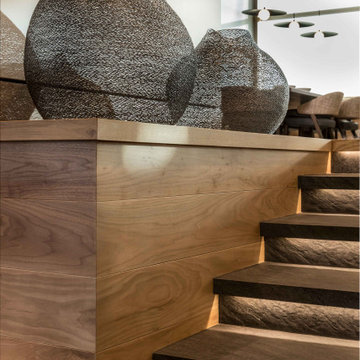
Esempio di un ingresso stile rurale di medie dimensioni con una porta in legno chiaro e soffitto in legno

A for-market house finished in 2021. The house sits on a narrow, hillside lot overlooking the Square below.
photography: Viktor Ramos
Foto di una grande porta d'ingresso country con pareti bianche, una porta singola, una porta in legno bruno e soffitto in legno
Foto di una grande porta d'ingresso country con pareti bianche, una porta singola, una porta in legno bruno e soffitto in legno
1.596 Foto di ingressi e corridoi con soffitto in legno
6