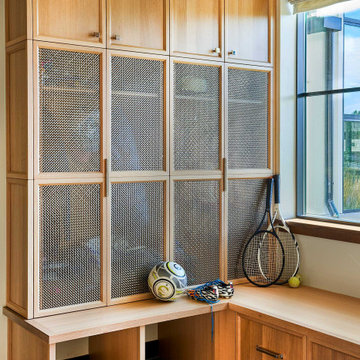2.667 Foto di ingressi e corridoi con soffitto a cassettoni e soffitto in legno
Filtra anche per:
Budget
Ordina per:Popolari oggi
1 - 20 di 2.667 foto
1 di 3

Idee per una piccola porta d'ingresso scandinava con pareti beige, pavimento in linoleum, una porta singola, una porta bianca, pavimento beige, soffitto a cassettoni e boiserie

The entrance hall has two Eclisse smoked glass pocket doors to the dining room that leads on to a Diane berry Designer kitchen
Foto di un ingresso o corridoio di medie dimensioni con pareti beige, pavimento in gres porcellanato, pavimento beige, soffitto a cassettoni e pannellatura
Foto di un ingresso o corridoio di medie dimensioni con pareti beige, pavimento in gres porcellanato, pavimento beige, soffitto a cassettoni e pannellatura

This beautiful 2-story entry has a honed marble floor and custom wainscoting on walls and ceiling
Esempio di un ingresso moderno di medie dimensioni con pareti bianche, pavimento in marmo, pavimento grigio, soffitto in legno e boiserie
Esempio di un ingresso moderno di medie dimensioni con pareti bianche, pavimento in marmo, pavimento grigio, soffitto in legno e boiserie

Idee per un ingresso con vestibolo chic di medie dimensioni con pareti blu, pavimento con piastrelle in ceramica, una porta singola, una porta grigia, pavimento grigio e soffitto a cassettoni

Esempio di un grande ingresso con anticamera country con pareti bianche, pavimento nero e soffitto a cassettoni

Idee per una porta d'ingresso design di medie dimensioni con pareti grigie, una porta singola, una porta nera, pavimento beige e soffitto in legno

What a spectacular welcome to this mountain retreat. A trio of chandeliers hang above a custom copper door while a narrow bridge spans across the curved stair.

Grand Entrance Hall.
Column
Parquet Floor
Feature mirror
Pendant light
Panelling
dado rail
Victorian tile
Entrance porch
Front door
Original feature

https://www.lowellcustomhomes.com
Photo by www.aimeemazzenga.com
Interior Design by www.northshorenest.com
Relaxed luxury on the shore of beautiful Geneva Lake in Wisconsin.

Facing the carport, this entrance provides a substantial boundary to the exterior world without completely closing off one's range of view. The continuation of the Limestone walls and Hemlock ceiling serves an inviting transition between the spaces.
Custom windows, doors, and hardware designed and furnished by Thermally Broken Steel USA.

Luxury Interior Architecture showcasing the Genius Collection.
Your home is your castle and we specialise in designing unique, luxury, timeless interiors for you making your dreams become reality.

Immagine di un ingresso con anticamera classico con pareti beige, parquet chiaro, una porta singola, una porta bianca, pavimento marrone, soffitto a cassettoni e boiserie

Ispirazione per un piccolo ingresso con anticamera stile rurale con pareti marroni, pavimento in pietra calcarea, una porta singola, una porta in vetro, pavimento beige, soffitto in legno e pareti in legno

We revived this Vintage Charmer w/ modern updates. SWG did the siding on this home a little over 30 years ago and were thrilled to work with the new homeowners on a renovation.
Removed old vinyl siding and replaced with James Hardie Fiber Cement siding and Wood Cedar Shakes (stained) on Gable. We installed James Hardie Window Trim, Soffit, Fascia and Frieze Boards. We updated the Front Porch with new Wood Beam Board, Trim Boards, Ceiling and Lighting. Also, installed Roof Shingles at the Gable end, where there used to be siding to reinstate the roofline. Lastly, installed new Marvin Windows in Black exterior.

This double-height entry room shows a grand white staircase leading upstairs to the private bedrooms, and downstairs to the entertainment areas. Warm wood, white wainscoting and traditional windows introduce lightness and freshness to the space.

Idee per un ingresso o corridoio moderno con pavimento alla veneziana, una porta a pivot, una porta in vetro, pavimento bianco e soffitto in legno

New Generation MCM
Location: Lake Oswego, OR
Type: Remodel
Credits
Design: Matthew O. Daby - M.O.Daby Design
Interior design: Angela Mechaley - M.O.Daby Design
Construction: Oregon Homeworks
Photography: KLIK Concepts

Immagine di un grande ingresso o corridoio minimal con parquet chiaro, soffitto in legno e pareti in legno

Foto di una porta d'ingresso moderna di medie dimensioni con pavimento in cemento, una porta singola, una porta nera, pavimento grigio e soffitto in legno

French Country style foyer showing double back doors, checkered tile flooring, large painted black doors connecting adjacent rooms, and white wall color.
2.667 Foto di ingressi e corridoi con soffitto a cassettoni e soffitto in legno
1