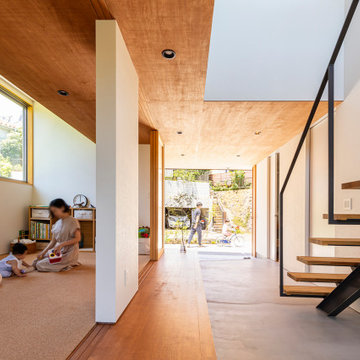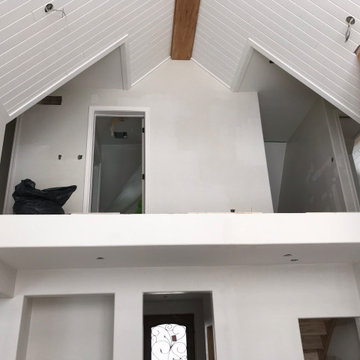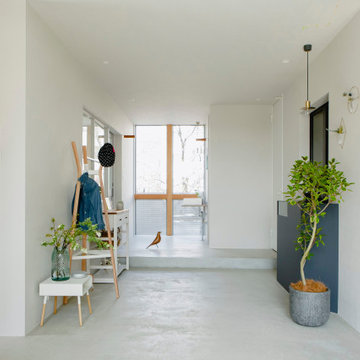377 Foto di ingressi e corridoi con pavimento grigio e soffitto in legno
Filtra anche per:
Budget
Ordina per:Popolari oggi
1 - 20 di 377 foto

New Generation MCM
Location: Lake Oswego, OR
Type: Remodel
Credits
Design: Matthew O. Daby - M.O.Daby Design
Interior design: Angela Mechaley - M.O.Daby Design
Construction: Oregon Homeworks
Photography: KLIK Concepts

Foto di una porta d'ingresso moderna di medie dimensioni con pavimento in cemento, una porta singola, una porta nera, pavimento grigio e soffitto in legno

Immagine di un ingresso con anticamera costiero con pareti blu, una porta singola, una porta bianca, pavimento grigio, soffitto in legno e boiserie

Immagine di una grande porta d'ingresso minimalista con pareti bianche, pavimento in cemento, una porta a due ante, una porta in vetro, pavimento grigio, soffitto in legno e pannellatura

The exterior siding slides into the interior spaces at specific moments, contrasting with the interior designer's bold color choices to create a sense of the unexpected. Photography: Andrew Pogue Photography.

Esempio di un grande ingresso con anticamera stile rurale con pavimento in ardesia, una porta singola, una porta in legno scuro, pavimento grigio, soffitto in legno, pareti in legno e pareti marroni

Idee per un ingresso design di medie dimensioni con pareti grigie, pavimento con piastrelle in ceramica, una porta singola, una porta grigia, pavimento grigio, soffitto in legno e carta da parati

Idee per un ampio ingresso o corridoio contemporaneo con pareti multicolore, pavimento grigio, soffitto in legno e pareti in legno

This mudroom uses skylights and large windows to let in the light and maximize the view of the yard (and keep an eye on the kids!). With swinging hammock chairs to enjoy the evening stars through the velux windows. All this whilst still optimizing storage for coats and shoes With blue reef oak cabinets and cedar furniture. The heated Versailles tile floor adds additional warmth and comfort.

PNW Modern entryway with textured tile wall accent, tongue and groove ceiling detail, and shou sugi wall accent. This entry is decorated beautifully with a custom console table and commissioned art piece by DeAnn Art Studio.

Cable Railing on Ash Floating Stairs
These Vermont homeowners were looking for a custom stair and railing system that saved space and kept their space open. For the materials, they chose to order two FLIGHT Systems. Their design decisions included a black stringer, colonial gray posts, and Ash treads with a Storm Gray finish. This finished project looks amazing when paired with the white interior and gray stone flooring, and pulls together the open views of the surrounding bay.

Kendrick's Cabin is a full interior remodel, turning a traditional mountain cabin into a modern, open living space.
The walls and ceiling were white washed to give a nice and bright aesthetic. White the original wood beams were kept dark to contrast the white. New, larger windows provide more natural light while making the space feel larger. Steel and metal elements are incorporated throughout the cabin to balance the rustic structure of the cabin with a modern and industrial element.

Beautiful Exterior Entryway designed by Mary-anne Tobin, designer and owner of Design Addiction. Based in Waikato.
Esempio di una grande porta d'ingresso moderna con pareti bianche, pavimento in cemento, una porta a due ante, una porta nera, pavimento grigio e soffitto in legno
Esempio di una grande porta d'ingresso moderna con pareti bianche, pavimento in cemento, una porta a due ante, una porta nera, pavimento grigio e soffitto in legno

Idee per una porta d'ingresso di medie dimensioni con pareti grigie, una porta scorrevole, una porta in legno chiaro, pavimento grigio, soffitto in legno e pareti in legno

Foto di un ingresso o corridoio con pareti bianche, pavimento in cemento, una porta scorrevole, pavimento grigio, soffitto in legno e carta da parati

Eichler in Marinwood - In conjunction to the porous programmatic kitchen block as a connective element, the walls along the main corridor add to the sense of bringing outside in. The fin wall adjacent to the entry has been detailed to have the siding slip past the glass, while the living, kitchen and dining room are all connected by a walnut veneer feature wall running the length of the house. This wall also echoes the lush surroundings of lucas valley as well as the original mahogany plywood panels used within eichlers.
photo: scott hargis

Foto di una grande porta d'ingresso moderna con pareti marroni, pavimento in cemento, una porta a due ante, una porta in vetro, pavimento grigio, soffitto in legno e pareti in legno

We entertain renovation projects as well. Our skill range is wide and we love to get our hands on some tools we don't normally handle during our summer deck season. If you need your basement finished or are looking to replace some windows or patio doors, we may be available for a winter booking.

Esempio di un ingresso o corridoio etnico di medie dimensioni con pareti marroni, pavimento in legno massello medio, pavimento grigio, soffitto in legno e pareti in legno

Idee per un grande ingresso rustico con pareti multicolore, pavimento in cemento, pavimento grigio, soffitto in legno e pareti in mattoni
377 Foto di ingressi e corridoi con pavimento grigio e soffitto in legno
1