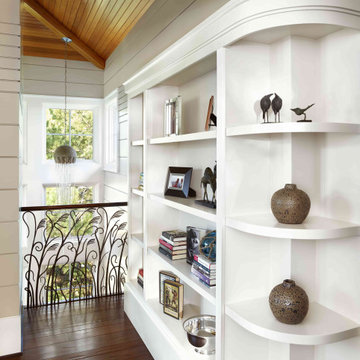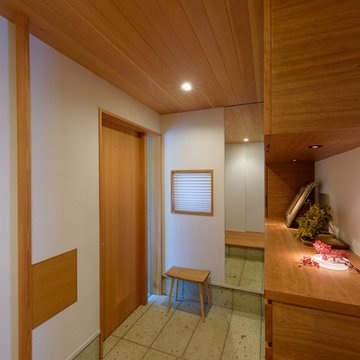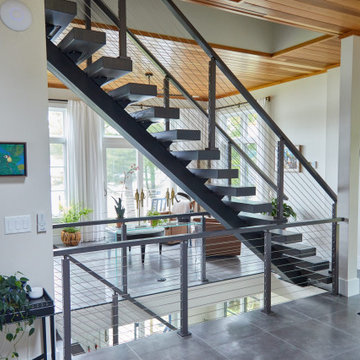663 Foto di ingressi e corridoi con pareti bianche e soffitto in legno
Filtra anche per:
Budget
Ordina per:Popolari oggi
1 - 20 di 663 foto
1 di 3

This beautiful 2-story entry has a honed marble floor and custom wainscoting on walls and ceiling
Esempio di un ingresso moderno di medie dimensioni con pareti bianche, pavimento in marmo, pavimento grigio, soffitto in legno e boiserie
Esempio di un ingresso moderno di medie dimensioni con pareti bianche, pavimento in marmo, pavimento grigio, soffitto in legno e boiserie

New Generation MCM
Location: Lake Oswego, OR
Type: Remodel
Credits
Design: Matthew O. Daby - M.O.Daby Design
Interior design: Angela Mechaley - M.O.Daby Design
Construction: Oregon Homeworks
Photography: KLIK Concepts

Immagine di un grande ingresso o corridoio moderno con pareti bianche, parquet chiaro, pavimento beige e soffitto in legno

Immagine di una grande porta d'ingresso minimalista con pareti bianche, pavimento in cemento, una porta a due ante, una porta in vetro, pavimento grigio, soffitto in legno e pannellatura

Idee per un ingresso o corridoio costiero con pareti bianche, parquet scuro e soffitto in legno

Ispirazione per un ingresso o corridoio contemporaneo con pareti bianche, parquet chiaro, pavimento beige, travi a vista, soffitto a volta e soffitto in legno

Idee per un grande corridoio country con pareti bianche, parquet chiaro, una porta singola, una porta nera, pavimento beige, soffitto in legno e pannellatura

We lovingly named this project our Hide & Seek House. Our clients had done a full home renovation a decade prior, but they realized that they had not built in enough storage in their home, leaving their main living spaces cluttered and chaotic. They commissioned us to bring simplicity and order back into their home with carefully planned custom casework in their entryway, living room, dining room and kitchen. We blended the best of Scandinavian and Japanese interiors to create a calm, minimal, and warm space for our clients to enjoy.

This mudroom leads to the back porch which connects to walking trails and the quaint Serenbe community.
Ispirazione per un piccolo ingresso o corridoio nordico con pareti bianche, parquet chiaro, soffitto in legno e pareti in perlinato
Ispirazione per un piccolo ingresso o corridoio nordico con pareti bianche, parquet chiaro, soffitto in legno e pareti in perlinato

Esempio di un piccolo ingresso con vestibolo stile marinaro con pareti bianche, parquet chiaro, una porta olandese, una porta rossa, pavimento marrone e soffitto in legno

Коридор, входная зона
Immagine di un ingresso o corridoio minimal di medie dimensioni con pareti bianche, pavimento in laminato, pavimento marrone, soffitto in legno e pannellatura
Immagine di un ingresso o corridoio minimal di medie dimensioni con pareti bianche, pavimento in laminato, pavimento marrone, soffitto in legno e pannellatura

Coastal Entry with Wainscoting and Paneled Ceiling, Pine Antiques and Bamboo Details
Idee per un ingresso con pareti bianche, pavimento in legno massello medio, una porta singola, una porta bianca, soffitto in legno e boiserie
Idee per un ingresso con pareti bianche, pavimento in legno massello medio, una porta singola, una porta bianca, soffitto in legno e boiserie

A foyer featuring a table display with a lamp, decor, and artwork.
Immagine di un grande ingresso con anticamera chic con pareti bianche, parquet chiaro e soffitto in legno
Immagine di un grande ingresso con anticamera chic con pareti bianche, parquet chiaro e soffitto in legno

玄関扉の横の扉はポストの受け取り用
Ispirazione per un ingresso o corridoio con pareti bianche, una porta singola, una porta in legno bruno e soffitto in legno
Ispirazione per un ingresso o corridoio con pareti bianche, una porta singola, una porta in legno bruno e soffitto in legno

Cable Railing on Ash Floating Stairs
These Vermont homeowners were looking for a custom stair and railing system that saved space and kept their space open. For the materials, they chose to order two FLIGHT Systems. Their design decisions included a black stringer, colonial gray posts, and Ash treads with a Storm Gray finish. This finished project looks amazing when paired with the white interior and gray stone flooring, and pulls together the open views of the surrounding bay.

The angle of the entry creates a flow of circulation that welcomes visitors while providing a nook for shoes and coats. Photography: Andrew Pogue Photography.

Kendrick's Cabin is a full interior remodel, turning a traditional mountain cabin into a modern, open living space.
The walls and ceiling were white washed to give a nice and bright aesthetic. White the original wood beams were kept dark to contrast the white. New, larger windows provide more natural light while making the space feel larger. Steel and metal elements are incorporated throughout the cabin to balance the rustic structure of the cabin with a modern and industrial element.

Beautiful Exterior Entryway designed by Mary-anne Tobin, designer and owner of Design Addiction. Based in Waikato.
Esempio di una grande porta d'ingresso moderna con pareti bianche, pavimento in cemento, una porta a due ante, una porta nera, pavimento grigio e soffitto in legno
Esempio di una grande porta d'ingresso moderna con pareti bianche, pavimento in cemento, una porta a due ante, una porta nera, pavimento grigio e soffitto in legno

Double height entry with vaulted rift white oak ceiling and hand rail
Esempio di un grande ingresso minimalista con pareti bianche, parquet chiaro e soffitto in legno
Esempio di un grande ingresso minimalista con pareti bianche, parquet chiaro e soffitto in legno

Cable Railing on Ash Floating Stairs
These Vermont homeowners were looking for a custom stair and railing system that saved space and kept their space open. For the materials, they chose to order two FLIGHT Systems. Their design decisions included a black stringer, colonial gray posts, and Ash treads with a Storm Gray finish. This finished project looks amazing when paired with the white interior and gray stone flooring, and pulls together the open views of the surrounding bay.
663 Foto di ingressi e corridoi con pareti bianche e soffitto in legno
1