2.223 Foto di ingressi e corridoi con soffitto a volta
Filtra anche per:
Budget
Ordina per:Popolari oggi
101 - 120 di 2.223 foto

Tore out stairway and reconstructed curved white oak railing with bronze metal horizontals. New glass chandelier and onyx wall sconces at balcony.
Immagine di un grande ingresso design con pareti grigie, pavimento in marmo, una porta singola, una porta in legno bruno, pavimento beige e soffitto a volta
Immagine di un grande ingresso design con pareti grigie, pavimento in marmo, una porta singola, una porta in legno bruno, pavimento beige e soffitto a volta

The Twain Oak is rustic modern medium oak inspired floor that has light-dark color variation throughout.
Ispirazione per una grande porta d'ingresso moderna con pareti grigie, pavimento in legno massello medio, una porta singola, una porta bianca, pavimento multicolore, soffitto a volta e pannellatura
Ispirazione per una grande porta d'ingresso moderna con pareti grigie, pavimento in legno massello medio, una porta singola, una porta bianca, pavimento multicolore, soffitto a volta e pannellatura

This simple black and white hallway still makes a statement. With a clean color palette, the focus is on the architectural details of the triple groin vault ceilings, each with a modern, matte black lantern at the center. It is a unique take on a french country design.

White oak paneling
Idee per un ingresso o corridoio minimalista con pareti in legno, parquet chiaro, soffitto a volta e pareti marroni
Idee per un ingresso o corridoio minimalista con pareti in legno, parquet chiaro, soffitto a volta e pareti marroni

Custom Cabinetry, Top knobs matte black cabinet hardware pulls, Custom wave wall paneling, custom engineered matte black stair railing, Wave canvas wall art & frame from Deirfiur Home,
Design Principal: Justene Spaulding
Junior Designer: Keegan Espinola
Photography: Joyelle West
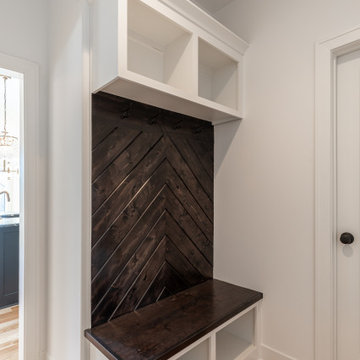
Immagine di un ingresso o corridoio minimalista con pareti bianche, parquet chiaro, pavimento marrone e soffitto a volta
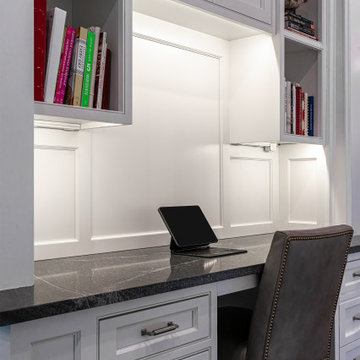
In this beautiful French Manor style home, we renovated the kitchen and butler’s pantry and created an office space and wet bar in a hallway. The black granite countertops and white cabinets are beautifully offset by black and gray mosaic backsplash behind the range and gold pendant lighting over the island. The huge window opens like an accordion, sliding completely open to the back garden. An arched doorway leads to an office and wet bar hallway, topped with a barrel ceiling and recessed lighting.
Rudloff Custom Builders has won Best of Houzz for Customer Service in 2014, 2015 2016, 2017, 2019, and 2020. We also were voted Best of Design in 2016, 2017, 2018, 2019 and 2020, which only 2% of professionals receive. Rudloff Custom Builders has been featured on Houzz in their Kitchen of the Week, What to Know About Using Reclaimed Wood in the Kitchen as well as included in their Bathroom WorkBook article. We are a full service, certified remodeling company that covers all of the Philadelphia suburban area. This business, like most others, developed from a friendship of young entrepreneurs who wanted to make a difference in their clients’ lives, one household at a time. This relationship between partners is much more than a friendship. Edward and Stephen Rudloff are brothers who have renovated and built custom homes together paying close attention to detail. They are carpenters by trade and understand concept and execution. Rudloff Custom Builders will provide services for you with the highest level of professionalism, quality, detail, punctuality and craftsmanship, every step of the way along our journey together.
Specializing in residential construction allows us to connect with our clients early in the design phase to ensure that every detail is captured as you imagined. One stop shopping is essentially what you will receive with Rudloff Custom Builders from design of your project to the construction of your dreams, executed by on-site project managers and skilled craftsmen. Our concept: envision our client’s ideas and make them a reality. Our mission: CREATING LIFETIME RELATIONSHIPS BUILT ON TRUST AND INTEGRITY.
Photo credit: Damian Hoffman
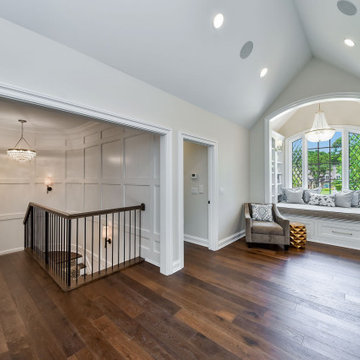
Idee per un ingresso o corridoio chic di medie dimensioni con pareti bianche, parquet scuro e soffitto a volta

Immagine di un ingresso o corridoio stile rurale con pareti bianche, una porta singola, una porta in legno bruno, pavimento beige, travi a vista e soffitto a volta

Another angle.
Esempio di un ingresso classico di medie dimensioni con pareti grigie, pavimento in legno massello medio, una porta singola, una porta in legno scuro, pavimento marrone e soffitto a volta
Esempio di un ingresso classico di medie dimensioni con pareti grigie, pavimento in legno massello medio, una porta singola, una porta in legno scuro, pavimento marrone e soffitto a volta
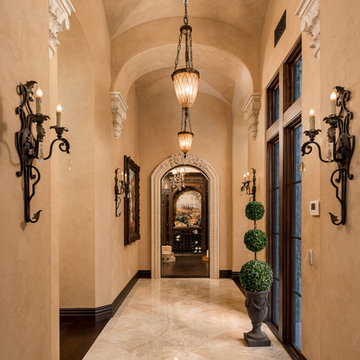
Vaulted ceiling hallway leading to the custom mosaic wine cellar.
Ispirazione per un ampio ingresso o corridoio mediterraneo con pareti beige, pavimento in gres porcellanato, pavimento beige e soffitto a volta
Ispirazione per un ampio ingresso o corridoio mediterraneo con pareti beige, pavimento in gres porcellanato, pavimento beige e soffitto a volta
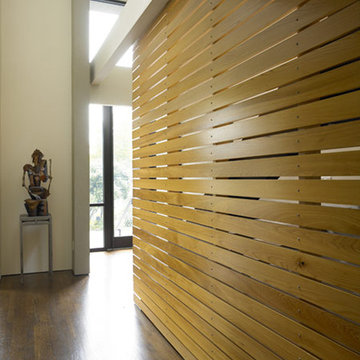
Ispirazione per un grande ingresso o corridoio contemporaneo con pareti bianche, parquet chiaro, pavimento marrone e soffitto a volta
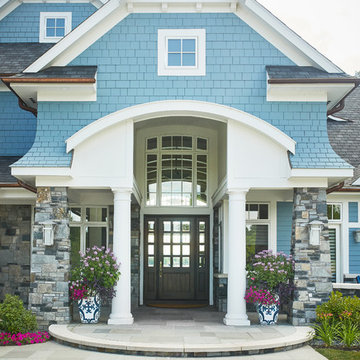
Grand entry with a custom craftsman, nautical feel and a barrel-vaulted porch
Photo by Ashley Avila Photography
Ispirazione per una porta d'ingresso stile marinaro con una porta singola, una porta in legno scuro e soffitto a volta
Ispirazione per una porta d'ingresso stile marinaro con una porta singola, una porta in legno scuro e soffitto a volta

Situated along the coastal foreshore of Inverloch surf beach, this 7.4 star energy efficient home represents a lifestyle change for our clients. ‘’The Nest’’, derived from its nestled-among-the-trees feel, is a peaceful dwelling integrated into the beautiful surrounding landscape.
Inspired by the quintessential Australian landscape, we used rustic tones of natural wood, grey brickwork and deep eucalyptus in the external palette to create a symbiotic relationship between the built form and nature.
The Nest is a home designed to be multi purpose and to facilitate the expansion and contraction of a family household. It integrates users with the external environment both visually and physically, to create a space fully embracive of nature.

A wall of iroko cladding in the hall mirrors the iroko cladding used for the exterior of the building. It also serves the purpose of concealing the entrance to a guest cloakroom.
A matte finish, bespoke designed terrazzo style poured
resin floor continues from this area into the living spaces. With a background of pale agate grey, flecked with soft brown, black and chalky white it compliments the chestnut tones in the exterior iroko overhangs.

Esempio di un ingresso con anticamera minimal con pareti bianche, una porta singola, una porta in vetro e soffitto a volta

Blue and white mudroom with light wood accents.
Foto di un grande ingresso con anticamera costiero con pareti blu, pavimento con piastrelle in ceramica, pavimento grigio, soffitto a volta e pareti in perlinato
Foto di un grande ingresso con anticamera costiero con pareti blu, pavimento con piastrelle in ceramica, pavimento grigio, soffitto a volta e pareti in perlinato

We are bringing back the unexpected yet revered Parlor with the intention to go back to a time of togetherness, entertainment, gathering to tell stories, enjoy some spirits and fraternize. These space is adorned with 4 velvet swivel chairs, a round cocktail table and this room sits upon the front entrance Foyer, immediately captivating you and welcoming every visitor in to gather and stay a while.

Immagine di un grande ingresso o corridoio country con pareti bianche, parquet chiaro, pavimento marrone, soffitto a volta e pareti in legno

This "drop zone" for coats, hats and shoes makes the most of a tight entry area by providing a well-lit place to sit and transition to home. The sconces are West Elm and the coat hooks are Restoration Hardware in the Dover line.
2.223 Foto di ingressi e corridoi con soffitto a volta
6