1.070 Foto di ingressi e corridoi con soffitto a cassettoni
Filtra anche per:
Budget
Ordina per:Popolari oggi
41 - 60 di 1.070 foto

Photo : © Julien Fernandez / Amandine et Jules – Hotel particulier a Angers par l’architecte Laurent Dray.
Immagine di un ingresso o corridoio tradizionale di medie dimensioni con pareti bianche, pavimento in terracotta, soffitto a cassettoni e pannellatura
Immagine di un ingresso o corridoio tradizionale di medie dimensioni con pareti bianche, pavimento in terracotta, soffitto a cassettoni e pannellatura

The owners travel up the grand staircase to get to the private bedrooms. The main level welcomes you in with a large kitchen and family room. The great room also has an inviting dining area in the center of the great room.

Ispirazione per un ingresso o corridoio contemporaneo di medie dimensioni con pareti bianche, pavimento alla veneziana, pavimento bianco e soffitto a cassettoni
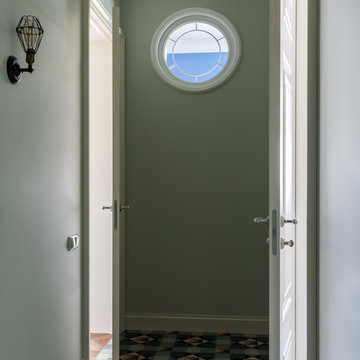
Оля Шангина
Ispirazione per un ingresso o corridoio chic di medie dimensioni con pavimento in gres porcellanato, pavimento multicolore e soffitto a cassettoni
Ispirazione per un ingresso o corridoio chic di medie dimensioni con pavimento in gres porcellanato, pavimento multicolore e soffitto a cassettoni
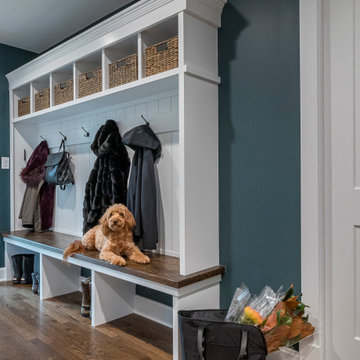
Immagine di un corridoio chic con pareti grigie, pavimento in legno massello medio, una porta scorrevole, una porta bianca, pavimento marrone, soffitto a cassettoni e boiserie

www.lowellcustomhomes.com - Lake Geneva, WI,
Esempio di un grande ingresso tradizionale con pareti bianche, pavimento in legno massello medio, una porta singola, una porta in legno bruno, soffitto a cassettoni e boiserie
Esempio di un grande ingresso tradizionale con pareti bianche, pavimento in legno massello medio, una porta singola, una porta in legno bruno, soffitto a cassettoni e boiserie

The E. F. San Juan team created custom exterior brackets for this beautiful home tucked into the natural setting of Burnt Pine Golf Club in Miramar Beach, Florida. We provided Marvin Integrity windows and doors, along with a Marvin Ultimate Multi-slide door system connecting the great room to the outdoor kitchen and dining area, which features upper louvered privacy panels above the grill area and a custom mahogany screen door. Our team also designed the interior trim package and doors.
Challenges:
With many pieces coming together to complete this project, working closely with architect Geoff Chick, builder Chase Green, and interior designer Allyson Runnels was paramount to a successful install. Creating cohesive details that would highlight the simple elegance of this beautiful home was a must. The homeowners desired a level of privacy for their outdoor dining area, so one challenge of creating the louvered panels in that space was making sure they perfectly aligned with the horizontal members of the porch.
Solution:
Our team worked together internally and with the design team to ensure each door, window, piece of trim, and bracket was a perfect match. The large custom exterior brackets beautifully set off the front elevation of the home. One of the standout elements inside is a pair of large glass barn doors with matching transoms. They frame the front entry vestibule and create interest as well as privacy. Adjacent to those is a large custom cypress barn door, also with matching transoms.
The outdoor kitchen and dining area is a highlight of the home, with the great room opening to this space. E. F. San Juan provided a beautiful Marvin Ultimate Multi-slide door system that creates a seamless transition from indoor to outdoor living. The desire for privacy outside gave us the opportunity to create the upper louvered panels and mahogany screen door on the porch, allowing the homeowners and guests to enjoy a meal or time together free from worry, harsh sunlight, and bugs.
We are proud to have worked with such a fantastic team of architects, designers, and builders on this beautiful home and to share the result here!
---
Photography by Jack Gardner
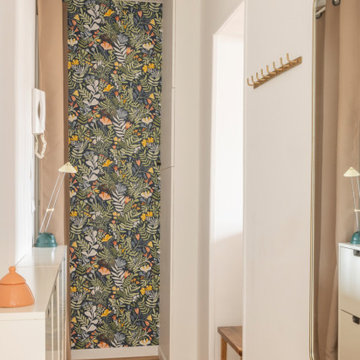
Rénovation complète de l'entrée de l'appartement. Création d'un meuble maçonné pour dissimulé les compteurs et le tableau électrique. Fourniture et pose d'un parquet en bois et d'un mur de papier peint. Pose d'une verrière sur-mesure pour laisser entrer la lumière du salon dans l'entrée.
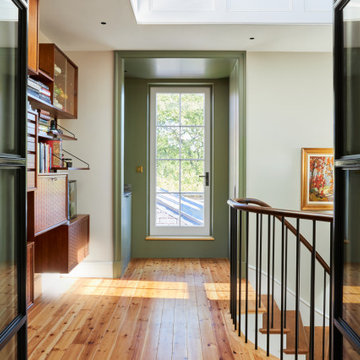
Foto di un piccolo ingresso o corridoio chic con pareti bianche, parquet chiaro, pavimento marrone e soffitto a cassettoni
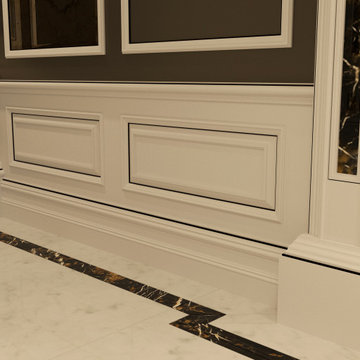
Luxury Interior Architecture showcasing the Genius Collection.
Your home is your castle and we specialise in designing unique, luxury, timeless interiors for you making your dreams become reality.

Walking through the front door of this home is a revelation.
The breathtaking expanse is an unfolding of vignettes, from the entry, living room, into the dining room and the banyan trees and lakes beyond. This interiors is a magnificent introduction into the design that lays ahead
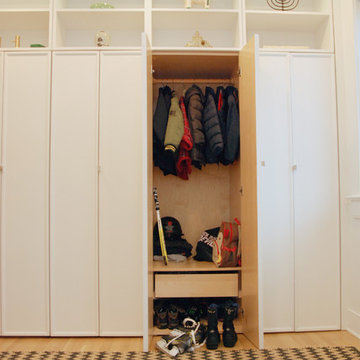
Robin Bailey
Ispirazione per un piccolo ingresso con anticamera chic con pareti bianche, parquet chiaro e soffitto a cassettoni
Ispirazione per un piccolo ingresso con anticamera chic con pareti bianche, parquet chiaro e soffitto a cassettoni

Grand Entrance Hall.
Column
Parquet Floor
Feature mirror
Pendant light
Panelling
dado rail
Victorian tile
Entrance porch
Front door
Original feature
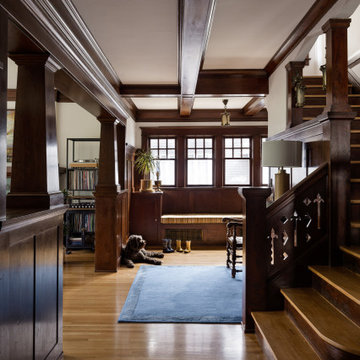
Photography by Miranda Estes
Foto di un ingresso o corridoio american style di medie dimensioni con pareti bianche, pavimento in legno massello medio e soffitto a cassettoni
Foto di un ingresso o corridoio american style di medie dimensioni con pareti bianche, pavimento in legno massello medio e soffitto a cassettoni
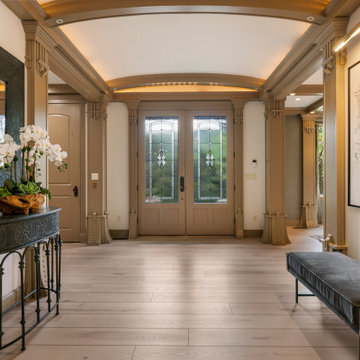
Clean and bright for a space where you can clear your mind and relax. Unique knots bring life and intrigue to this tranquil maple design. With the Modin Collection, we have raised the bar on luxury vinyl plank. The result is a new standard in resilient flooring. Modin offers true embossed in register texture, a low sheen level, a rigid SPC core, an industry-leading wear layer, and so much more.
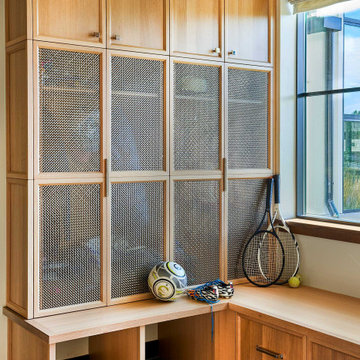
Esempio di un grande ingresso con anticamera country con pareti bianche, pavimento nero e soffitto a cassettoni

Hallway featuring patterned marble flooring.
Ispirazione per un ingresso o corridoio classico con pareti bianche, pavimento in marmo, pavimento multicolore, soffitto a cassettoni e boiserie
Ispirazione per un ingresso o corridoio classico con pareti bianche, pavimento in marmo, pavimento multicolore, soffitto a cassettoni e boiserie

This double-height entry room shows a grand white staircase leading upstairs to the private bedrooms, and downstairs to the entertainment areas. Warm wood, white wainscoting and traditional windows introduce lightness and freshness to the space.
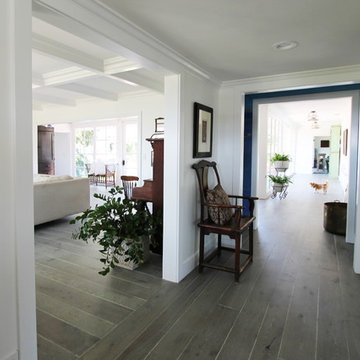
Ispirazione per un piccolo ingresso chic con pareti bianche, una porta singola, una porta nera, pavimento grigio e soffitto a cassettoni
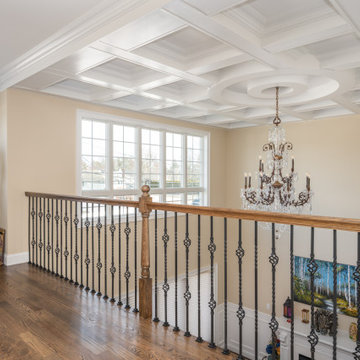
Foto di un grande ingresso o corridoio chic con pareti beige, parquet scuro, pavimento marrone e soffitto a cassettoni
1.070 Foto di ingressi e corridoi con soffitto a cassettoni
3