82 Foto di ingressi e corridoi con una porta in legno scuro e soffitto a cassettoni
Filtra anche per:
Budget
Ordina per:Popolari oggi
1 - 20 di 82 foto
1 di 3

https://www.lowellcustomhomes.com
Photo by www.aimeemazzenga.com
Interior Design by www.northshorenest.com
Relaxed luxury on the shore of beautiful Geneva Lake in Wisconsin.

Photography by Miranda Estes
Ispirazione per un ingresso stile americano di medie dimensioni con pareti bianche, pavimento in legno massello medio, una porta singola, una porta in legno scuro, pareti in legno e soffitto a cassettoni
Ispirazione per un ingresso stile americano di medie dimensioni con pareti bianche, pavimento in legno massello medio, una porta singola, una porta in legno scuro, pareti in legno e soffitto a cassettoni

Front Entry Interior leads to living room. White oak columns and cofferred ceilings. Tall panel on stair window echoes door style.
Foto di un grande ingresso american style con pareti bianche, parquet scuro, una porta singola, una porta in legno scuro, pavimento marrone, soffitto a cassettoni e boiserie
Foto di un grande ingresso american style con pareti bianche, parquet scuro, una porta singola, una porta in legno scuro, pavimento marrone, soffitto a cassettoni e boiserie

Upon entering this design-build, friends and. family are greeted with a custom mahogany front door with custom stairs complete with beautiful picture framing walls.
Stair-Pak Products Co. Inc.

Walking through the front door of this home is a revelation.
The breathtaking expanse is an unfolding of vignettes, from the entry, living room, into the dining room and the banyan trees and lakes beyond. This interiors is a magnificent introduction into the design that lays ahead

Comforting yet beautifully curated, soft colors and gently distressed wood work craft a welcoming kitchen. The coffered beadboard ceiling and gentle blue walls in the family room are just the right balance for the quarry stone fireplace, replete with surrounding built-in bookcases. 7” wide-plank Vintage French Oak Rustic Character Victorian Collection Tuscany edge hand scraped medium distressed in Stone Grey Satin Hardwax Oil. For more information please email us at: sales@signaturehardwoods.com

Large open entry with dual lanterns. Single French door with side lights.
Esempio di un ampio ingresso stile marinaro con pareti beige, parquet scuro, una porta singola, una porta in legno scuro, pavimento marrone, soffitto a cassettoni e pareti in legno
Esempio di un ampio ingresso stile marinaro con pareti beige, parquet scuro, una porta singola, una porta in legno scuro, pavimento marrone, soffitto a cassettoni e pareti in legno
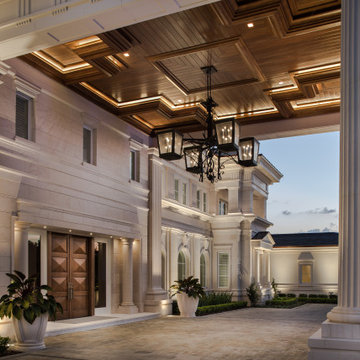
Immagine di un ampio ingresso o corridoio classico con pavimento in marmo, una porta a due ante, una porta in legno scuro, pavimento beige e soffitto a cassettoni

This formal living space features a combination of traditional and modern architectural features. This space features a coffered ceiling, two stories of windows, modern light fixtures, built in shelving/bookcases, and a custom cast concrete fireplace surround.

Expansive foyer with detail galore. Coffered ceilings, shiplap, natural oak floors. Stunning rounded staircase with custom coastal carpet. Nautical lighting to enhance the fine points of this uniquely beautiful home.
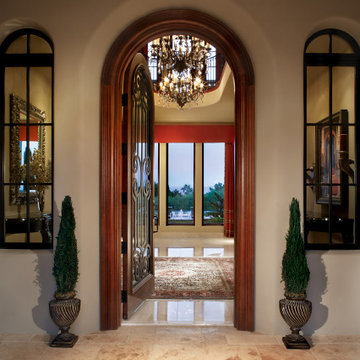
Front Entry to Foyer
Immagine di un ampio ingresso mediterraneo con pareti grigie, pavimento in travertino, una porta singola, una porta in legno scuro, pavimento beige e soffitto a cassettoni
Immagine di un ampio ingresso mediterraneo con pareti grigie, pavimento in travertino, una porta singola, una porta in legno scuro, pavimento beige e soffitto a cassettoni
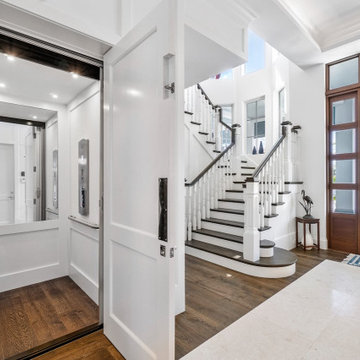
When the main suite is located on the second floor, many of our clients choose to equip their homes with an elevator, ensuring access to the master as they age (or any time they feel like skipping the stairs!)

We would be ecstatic to design/build yours too.
☎️ 210-387-6109 ✉️ sales@genuinecustomhomes.com
Ispirazione per un grande ingresso american style con pareti multicolore, parquet scuro, una porta singola, una porta in legno scuro, pavimento marrone, soffitto a cassettoni e boiserie
Ispirazione per un grande ingresso american style con pareti multicolore, parquet scuro, una porta singola, una porta in legno scuro, pavimento marrone, soffitto a cassettoni e boiserie

Entrance hall foyer open to family room. detailed panel wall treatment helped a tall narrow arrow have interest and pattern.
Esempio di un grande ingresso classico con pareti grigie, pavimento in marmo, una porta singola, una porta in legno scuro, pavimento bianco, soffitto a cassettoni e pannellatura
Esempio di un grande ingresso classico con pareti grigie, pavimento in marmo, una porta singola, una porta in legno scuro, pavimento bianco, soffitto a cassettoni e pannellatura
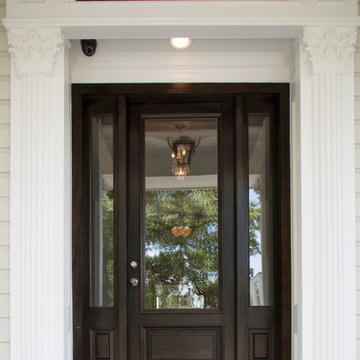
Immagine di un'ampia porta d'ingresso chic con una porta singola, una porta in legno scuro e soffitto a cassettoni

Foto di una grande porta d'ingresso chic con pareti bianche, pavimento in pietra calcarea, una porta a due ante, una porta in legno scuro, pavimento beige e soffitto a cassettoni
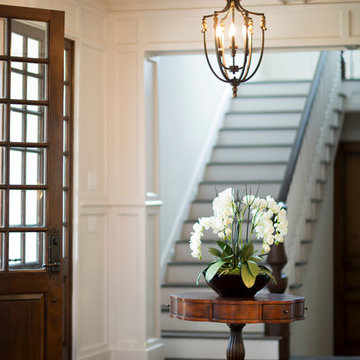
www.felixsanchez.com
Immagine di un ampio ingresso chic con pareti beige, pavimento in legno massello medio, una porta a due ante, una porta in legno scuro, pavimento marrone e soffitto a cassettoni
Immagine di un ampio ingresso chic con pareti beige, pavimento in legno massello medio, una porta a due ante, una porta in legno scuro, pavimento marrone e soffitto a cassettoni
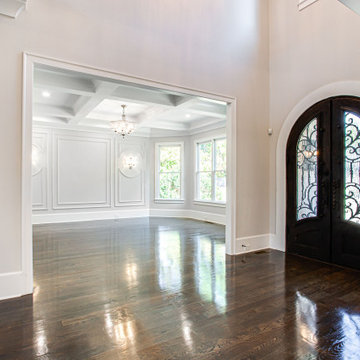
Foto di un grande ingresso classico con pareti grigie, pavimento in legno massello medio, una porta a due ante, una porta in legno scuro, pavimento marrone e soffitto a cassettoni

This two story entry features a combination of traditional and modern architectural features. To the right is a custom, floating, and curved staircase to the second floor. The formal living space features a coffered ceiling, two stories of windows, modern light fixtures, built in shelving/bookcases, and a custom cast concrete fireplace surround.
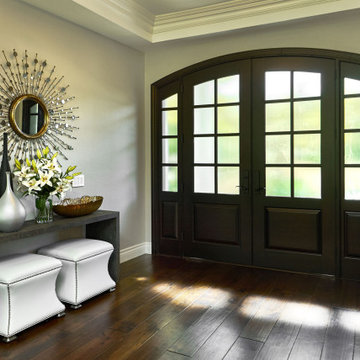
Foto di un grande ingresso classico con pareti grigie, parquet scuro, una porta a due ante, una porta in legno scuro, pavimento marrone e soffitto a cassettoni
82 Foto di ingressi e corridoi con una porta in legno scuro e soffitto a cassettoni
1