31 Foto di ingressi e corridoi con pavimento in laminato e soffitto a cassettoni
Filtra anche per:
Budget
Ordina per:Popolari oggi
1 - 20 di 31 foto
1 di 3
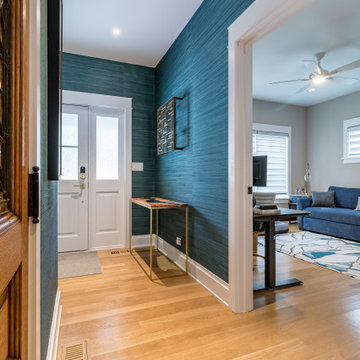
Immagine di un corridoio country con pareti blu, pavimento in laminato, una porta a due ante, una porta bianca, pavimento marrone, soffitto a cassettoni e carta da parati
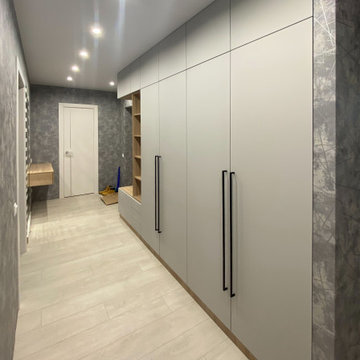
Дизайн Анна Орлик @anna.orlik35
☎ +7 (921) 683-55-30
Прихожая в трендовом сочетании "Серый с Деревом", установлена у нашего Клиента в г. Вологда.
Материалы:
✅ Корпус ЛДСП Эггер Дуб Бардолино,
✅ Фасад REHAU Velluto 1947 L Grigio Efeso, супермат,
✅ Фурнитура БЛЮМ (Австрия),
✅ Ручка-скоба 850 мм, отделка черный бархат ( матовый ).
Установка Антон Коровин @_antonkorovin_ и Максим Матюшов
Для заказа хорошей и качественной мебели звоните или приходите:
г. Вологда, ул. Ленинградская, 93
☎+7 (8172) 58-38-68
☎ +7 (921) 683-62-99
#мебельназаказ #шкафмдф #шкафы #шкафназаказ #шкафбезручек #мебельназаказ #мебельдляспальни #дизайнмебели #мебельвологда
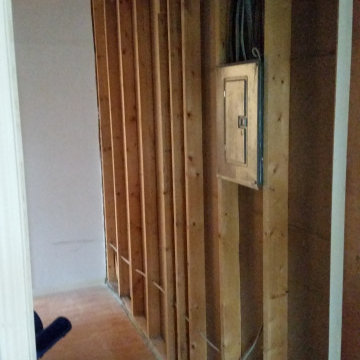
Ispirazione per un piccolo ingresso o corridoio minimalista con pareti bianche, pavimento in laminato, pavimento beige, soffitto a cassettoni e pareti in legno
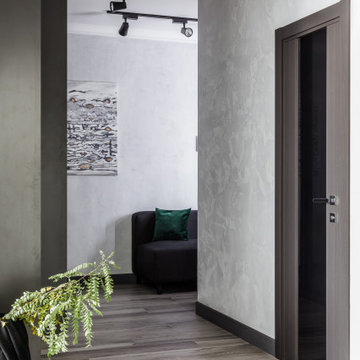
ракурс прихожей с картиной
Idee per un ingresso o corridoio design di medie dimensioni con pavimento in laminato, pavimento grigio, soffitto a cassettoni e carta da parati
Idee per un ingresso o corridoio design di medie dimensioni con pavimento in laminato, pavimento grigio, soffitto a cassettoni e carta da parati
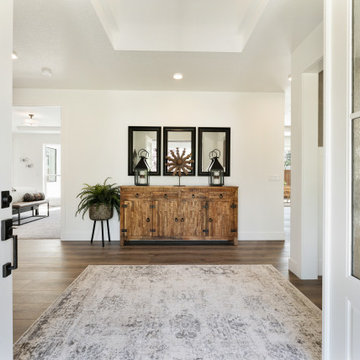
Idee per un grande ingresso contemporaneo con pareti bianche, pavimento in laminato, una porta a due ante, una porta bianca, pavimento marrone e soffitto a cassettoni
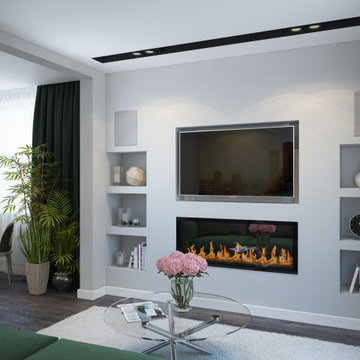
The design project of the studio is in white. The white version of the interior decoration allows to visually expanding the space. The dark wooden floor counterbalances the light space and favorably shades.
The layout of the room is conventionally divided into functional zones. The kitchen area is presented in a combination of white and black. It looks stylish and aesthetically pleasing. Monophonic facades, made to match the walls. The color of the kitchen working wall is a deep dark color, which looks especially impressive with backlighting. The bar counter makes a conditional division between the kitchen and the living room. The main focus of the center of the composition is a round table with metal legs. Fits organically into a restrained but elegant interior. Further, in the recreation area there is an indispensable attribute - a sofa. The green sofa complements the cool white tone and adds serenity to the setting. The fragile glass coffee table enhances the lightness atmosphere.
The installation of an electric fireplace is an interesting design solution. It will create an atmosphere of comfort and warm atmosphere. A niche with shelves made of drywall, serves as a decor and has a functional character. An accent wall with a photo dilutes the monochrome finish. Plants and textiles make the room cozy.
A textured white brick wall highlights the entrance hall. The necessary furniture consists of a hanger, shelves and mirrors. Lighting of the space is represented by built-in lamps, there is also lighting of functional areas.
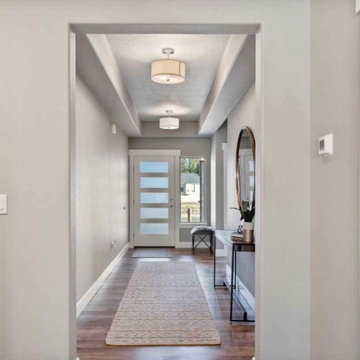
Hall
Esempio di un ingresso o corridoio american style di medie dimensioni con pareti grigie, pavimento in laminato, pavimento grigio e soffitto a cassettoni
Esempio di un ingresso o corridoio american style di medie dimensioni con pareti grigie, pavimento in laminato, pavimento grigio e soffitto a cassettoni

Photos of Lakewood Ranch show Design Center Selections to include: flooring, cabinetry, tile, countertops, paint, outdoor limestone and pool tiles. Lighting is temporary.
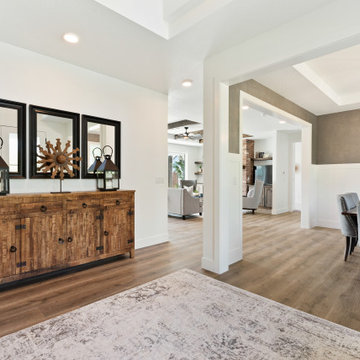
Immagine di un grande ingresso design con pareti bianche, pavimento in laminato, una porta a due ante, una porta bianca, pavimento marrone e soffitto a cassettoni
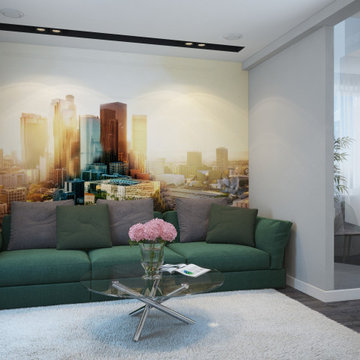
The design project of the studio is in white. The white version of the interior decoration allows to visually expanding the space. The dark wooden floor counterbalances the light space and favorably shades.
The layout of the room is conventionally divided into functional zones. The kitchen area is presented in a combination of white and black. It looks stylish and aesthetically pleasing. Monophonic facades, made to match the walls. The color of the kitchen working wall is a deep dark color, which looks especially impressive with backlighting. The bar counter makes a conditional division between the kitchen and the living room. The main focus of the center of the composition is a round table with metal legs. Fits organically into a restrained but elegant interior. Further, in the recreation area there is an indispensable attribute - a sofa. The green sofa complements the cool white tone and adds serenity to the setting. The fragile glass coffee table enhances the lightness atmosphere.
The installation of an electric fireplace is an interesting design solution. It will create an atmosphere of comfort and warm atmosphere. A niche with shelves made of drywall, serves as a decor and has a functional character. An accent wall with a photo dilutes the monochrome finish. Plants and textiles make the room cozy.
A textured white brick wall highlights the entrance hall. The necessary furniture consists of a hanger, shelves and mirrors. Lighting of the space is represented by built-in lamps, there is also lighting of functional areas.
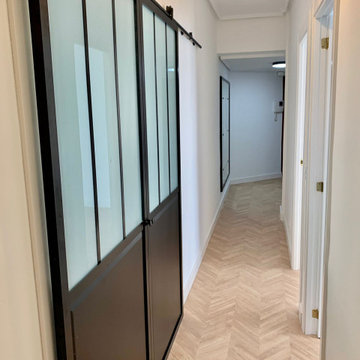
Parte del pasillo se recupera para el baño, antes desperdiciado. Así mismo se tiran falsos techos y se recuperan molduras originales, restaurándolas. Se pone una doble corredera sobre el salón, que dota a pieza de intimidad cuando se necesita pero de apertura para sensación de amplitud cuando están abiertas. apariencia con pintado y inclusión de molduras tipo industrial.
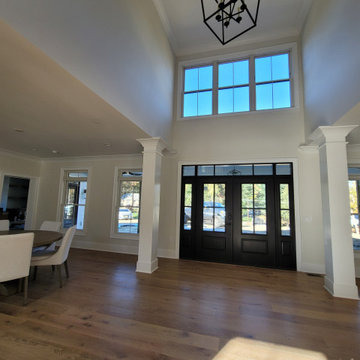
Idee per un grande ingresso o corridoio country con pareti bianche, pavimento in laminato, una porta a due ante, una porta nera, pavimento marrone, soffitto a cassettoni e pareti in perlinato
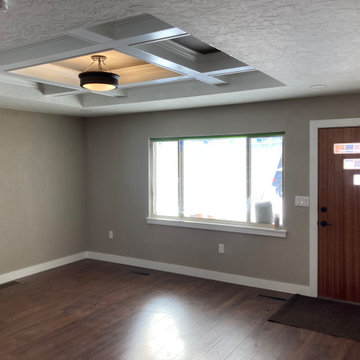
Esempio di una piccola porta d'ingresso minimalista con pareti grigie, pavimento in laminato, una porta singola, una porta in legno bruno, pavimento marrone e soffitto a cassettoni
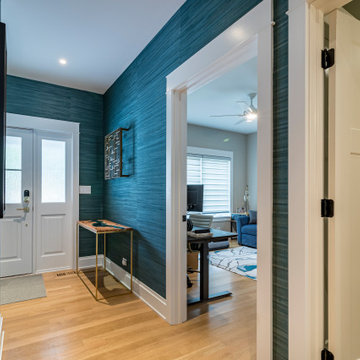
Esempio di un corridoio country con pareti blu, pavimento in laminato, una porta a due ante, una porta bianca, pavimento marrone, soffitto a cassettoni e carta da parati
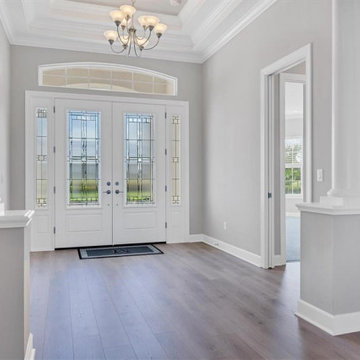
Photos of Lakewood Ranch show Design Center Selections to include: flooring, cabinetry, tile, countertops, paint, outdoor limestone and pool tiles. Lighting is temporary.

Entrada - recibidor de la vivienda que da paso al salón y la cocina abierta ampliando así el campo visual.
Ispirazione per un corridoio tradizionale di medie dimensioni con pareti bianche, pavimento in laminato, una porta singola, una porta in legno bruno, pavimento marrone e soffitto a cassettoni
Ispirazione per un corridoio tradizionale di medie dimensioni con pareti bianche, pavimento in laminato, una porta singola, una porta in legno bruno, pavimento marrone e soffitto a cassettoni
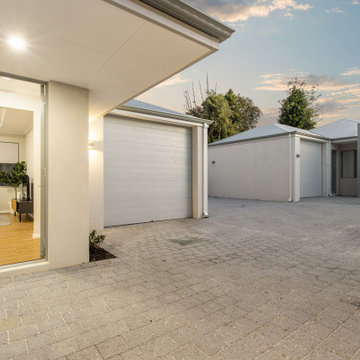
Large remote-controlled lock-up single garage with a storage area, rear access to a courtyard and internal shopper's entry
Esempio di una porta d'ingresso con pareti grigie, pavimento in laminato, una porta singola, una porta in vetro e soffitto a cassettoni
Esempio di una porta d'ingresso con pareti grigie, pavimento in laminato, una porta singola, una porta in vetro e soffitto a cassettoni
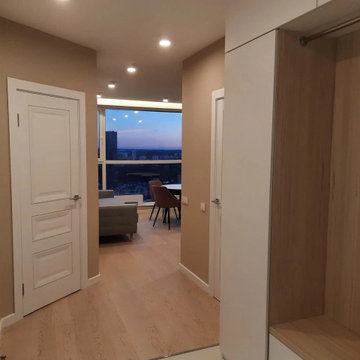
Косметический ремонт в однокомнатной квартире 46 м2
Foto di un ingresso o corridoio minimal di medie dimensioni con pareti beige, pavimento in laminato, pavimento marrone, soffitto a cassettoni e carta da parati
Foto di un ingresso o corridoio minimal di medie dimensioni con pareti beige, pavimento in laminato, pavimento marrone, soffitto a cassettoni e carta da parati
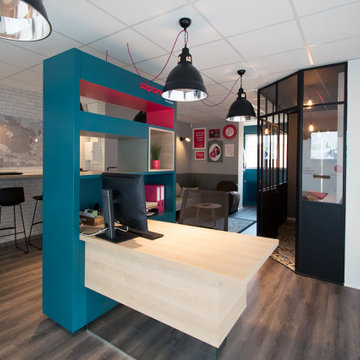
Nous travaillons dans le respect de nos valeurs afin de satisfaire toutes les attentes
Idee per una porta d'ingresso moderna di medie dimensioni con pareti bianche, pavimento in laminato, una porta a due ante, una porta nera, pavimento verde, soffitto a cassettoni e boiserie
Idee per una porta d'ingresso moderna di medie dimensioni con pareti bianche, pavimento in laminato, una porta a due ante, una porta nera, pavimento verde, soffitto a cassettoni e boiserie
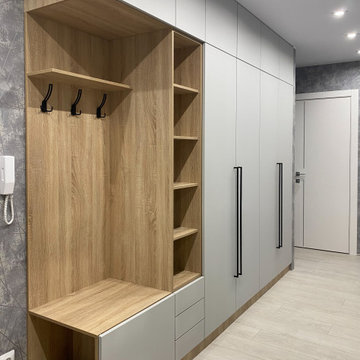
Дизайн Анна Орлик @anna.orlik35
☎ +7 (921) 683-55-30
Прихожая в трендовом сочетании "Серый с Деревом", установлена у нашего Клиента в г. Вологда.
Материалы:
✅ Корпус ЛДСП Эггер Дуб Бардолино,
✅ Фасад REHAU Velluto 1947 L Grigio Efeso, супермат,
✅ Фурнитура БЛЮМ (Австрия),
✅ Ручка-скоба 850 мм, отделка черный бархат ( матовый ).
Установка Антон Коровин @_antonkorovin_ и Максим Матюшов
Для заказа хорошей и качественной мебели звоните или приходите:
г. Вологда, ул. Ленинградская, 93
☎+7 (8172) 58-38-68
☎ +7 (921) 683-62-99
#мебельназаказ #шкафмдф #шкафы #шкафназаказ #шкафбезручек #мебельназаказ #мебельдляспальни #дизайнмебели #мебельвологда
31 Foto di ingressi e corridoi con pavimento in laminato e soffitto a cassettoni
1