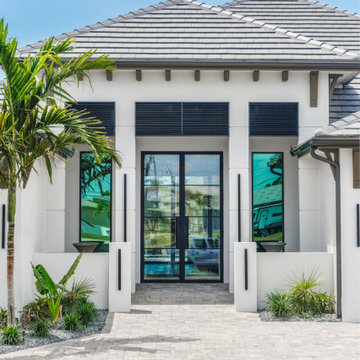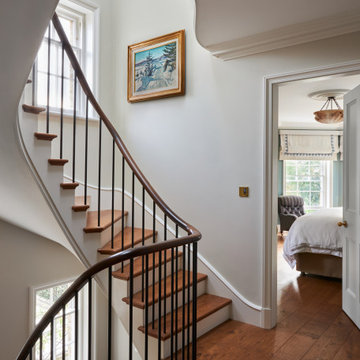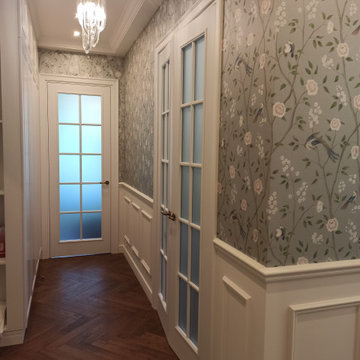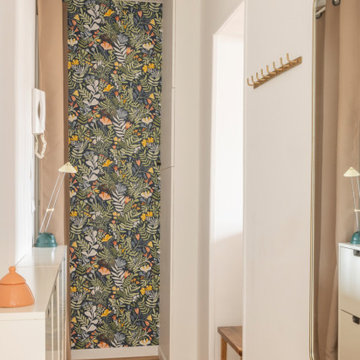411 Foto di ingressi e corridoi con pareti bianche e soffitto a cassettoni
Filtra anche per:
Budget
Ordina per:Popolari oggi
1 - 20 di 411 foto
1 di 3

Custom commercial woodwork by WL Kitchen & Home.
For more projects visit our website wlkitchenandhome.com
.
.
.
#woodworker #luxurywoodworker #commercialfurniture #commercialwoodwork #carpentry #commercialcarpentry #bussinesrenovation #countryclub #restaurantwoodwork #millwork #woodpanel #traditionaldecor #wedingdecor #dinnerroom #cofferedceiling #commercialceiling #restaurantciling #luxurydecoration #mansionfurniture #custombar #commercialbar #buffettable #partyfurniture #restaurantfurniture #interirdesigner #commercialdesigner #elegantbusiness #elegantstyle #luxuryoffice

The homeowners of this expansive home wanted to create an informal year-round residence for their active family that reflected their love of the outdoors and time spent in ski and camping lodges. The result is a luxurious, yet understated, entry and living room area that exudes a feeling of warmth and relaxation. The dark wood floors, cabinets with natural wood grain, coffered ceilings, stone fireplace, and craftsman style staircase, offer the ambiance of a 19th century mountain lodge. This is combined with painted wainscoting and woodwork to brighten and modernize the space.

Entry Double doors. SW Sleepy Blue. Dental Detail Shelf, paneled walls and Coffered ceiling.
Idee per un grande ingresso classico con pareti bianche, parquet chiaro, una porta a due ante, una porta blu, soffitto a cassettoni e pannellatura
Idee per un grande ingresso classico con pareti bianche, parquet chiaro, una porta a due ante, una porta blu, soffitto a cassettoni e pannellatura

Clean and bright for a space where you can clear your mind and relax. Unique knots bring life and intrigue to this tranquil maple design. With the Modin Collection, we have raised the bar on luxury vinyl plank. The result is a new standard in resilient flooring. Modin offers true embossed in register texture, a low sheen level, a rigid SPC core, an industry-leading wear layer, and so much more.

Immagine di un grande ingresso chic con pareti bianche, parquet scuro, pavimento marrone e soffitto a cassettoni

Immagine di un piccolo corridoio vittoriano con pareti bianche, parquet scuro, una porta singola, una porta in legno scuro, pavimento marrone, soffitto a cassettoni e pannellatura

Entryway with custom wide plank flooring, white walls, fireplace and lounging area.
Idee per un ingresso moderno di medie dimensioni con pareti bianche, parquet scuro, una porta singola, una porta in legno scuro, pavimento marrone e soffitto a cassettoni
Idee per un ingresso moderno di medie dimensioni con pareti bianche, parquet scuro, una porta singola, una porta in legno scuro, pavimento marrone e soffitto a cassettoni

Modern Farmhouse Loft Hall with sitting area
Esempio di un ingresso o corridoio country con pareti bianche, pavimento in pietra calcarea, pavimento marrone e soffitto a cassettoni
Esempio di un ingresso o corridoio country con pareti bianche, pavimento in pietra calcarea, pavimento marrone e soffitto a cassettoni

The inviting living room with coffered ceilings and elegant wainscoting is right off of the double height foyer. The dining area welcomes you into the center of the great room beyond.

Front Entry features traditional details and finishes with modern, oversized front door - Old Northside Historic Neighborhood, Indianapolis - Architect: HAUS | Architecture For Modern Lifestyles - Builder: ZMC Custom Homes

Striking Modern Front Door @ Tundra Homes Model Home
Idee per una grande porta d'ingresso nordica con pareti bianche, pavimento in gres porcellanato, una porta a due ante, soffitto a cassettoni e carta da parati
Idee per una grande porta d'ingresso nordica con pareti bianche, pavimento in gres porcellanato, una porta a due ante, soffitto a cassettoni e carta da parati

Foto di un grande ingresso o corridoio chic con pareti bianche, pavimento in legno massello medio, pavimento marrone e soffitto a cassettoni

Коридор в классическом стиле
Foto di un ingresso o corridoio tradizionale di medie dimensioni con pareti bianche, pavimento in legno massello medio, pavimento marrone, soffitto a cassettoni e pannellatura
Foto di un ingresso o corridoio tradizionale di medie dimensioni con pareti bianche, pavimento in legno massello medio, pavimento marrone, soffitto a cassettoni e pannellatura

Photo : © Julien Fernandez / Amandine et Jules – Hotel particulier a Angers par l’architecte Laurent Dray.
Immagine di un ingresso o corridoio tradizionale di medie dimensioni con pareti bianche, pavimento in terracotta, soffitto a cassettoni e pannellatura
Immagine di un ingresso o corridoio tradizionale di medie dimensioni con pareti bianche, pavimento in terracotta, soffitto a cassettoni e pannellatura

Grass cloth wallpaper, paneled wainscot, a skylight and a beautiful runner adorn landing at the top of the stairs.
Esempio di un grande ingresso o corridoio classico con pavimento in legno massello medio, pavimento marrone, boiserie, carta da parati, pareti bianche e soffitto a cassettoni
Esempio di un grande ingresso o corridoio classico con pavimento in legno massello medio, pavimento marrone, boiserie, carta da parati, pareti bianche e soffitto a cassettoni

Ispirazione per un ingresso o corridoio contemporaneo di medie dimensioni con pareti bianche, pavimento alla veneziana, pavimento bianco e soffitto a cassettoni

Esempio di un grande corridoio chic con pareti bianche, pavimento con piastrelle in ceramica, una porta singola, pavimento multicolore, una porta in vetro e soffitto a cassettoni

www.lowellcustomhomes.com - Lake Geneva, WI,
Esempio di un grande ingresso tradizionale con pareti bianche, pavimento in legno massello medio, una porta singola, una porta in legno bruno, soffitto a cassettoni e boiserie
Esempio di un grande ingresso tradizionale con pareti bianche, pavimento in legno massello medio, una porta singola, una porta in legno bruno, soffitto a cassettoni e boiserie

The E. F. San Juan team created custom exterior brackets for this beautiful home tucked into the natural setting of Burnt Pine Golf Club in Miramar Beach, Florida. We provided Marvin Integrity windows and doors, along with a Marvin Ultimate Multi-slide door system connecting the great room to the outdoor kitchen and dining area, which features upper louvered privacy panels above the grill area and a custom mahogany screen door. Our team also designed the interior trim package and doors.
Challenges:
With many pieces coming together to complete this project, working closely with architect Geoff Chick, builder Chase Green, and interior designer Allyson Runnels was paramount to a successful install. Creating cohesive details that would highlight the simple elegance of this beautiful home was a must. The homeowners desired a level of privacy for their outdoor dining area, so one challenge of creating the louvered panels in that space was making sure they perfectly aligned with the horizontal members of the porch.
Solution:
Our team worked together internally and with the design team to ensure each door, window, piece of trim, and bracket was a perfect match. The large custom exterior brackets beautifully set off the front elevation of the home. One of the standout elements inside is a pair of large glass barn doors with matching transoms. They frame the front entry vestibule and create interest as well as privacy. Adjacent to those is a large custom cypress barn door, also with matching transoms.
The outdoor kitchen and dining area is a highlight of the home, with the great room opening to this space. E. F. San Juan provided a beautiful Marvin Ultimate Multi-slide door system that creates a seamless transition from indoor to outdoor living. The desire for privacy outside gave us the opportunity to create the upper louvered panels and mahogany screen door on the porch, allowing the homeowners and guests to enjoy a meal or time together free from worry, harsh sunlight, and bugs.
We are proud to have worked with such a fantastic team of architects, designers, and builders on this beautiful home and to share the result here!
---
Photography by Jack Gardner

Rénovation complète de l'entrée de l'appartement. Création d'un meuble maçonné pour dissimulé les compteurs et le tableau électrique. Fourniture et pose d'un parquet en bois et d'un mur de papier peint. Pose d'une verrière sur-mesure pour laisser entrer la lumière du salon dans l'entrée.
411 Foto di ingressi e corridoi con pareti bianche e soffitto a cassettoni
1