248 Foto di ingressi e corridoi con pavimento verde
Filtra anche per:
Budget
Ordina per:Popolari oggi
41 - 60 di 248 foto
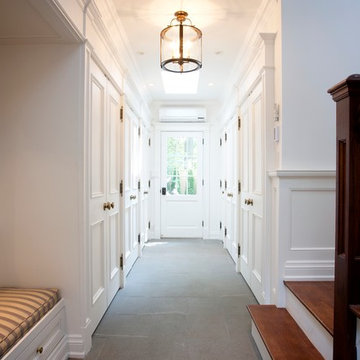
Mudroom and closet storage, stair to family room, door to rear garden, built-in bench with storage below, Heintzman Sanborn
Idee per un ingresso con anticamera chic con pareti bianche, pavimento in ardesia, una porta singola, una porta bianca e pavimento verde
Idee per un ingresso con anticamera chic con pareti bianche, pavimento in ardesia, una porta singola, una porta bianca e pavimento verde
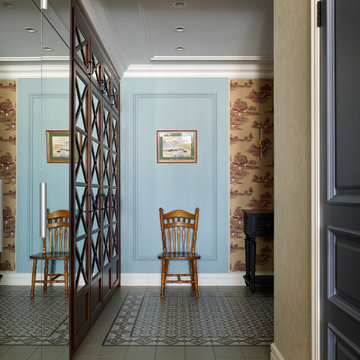
Immagine di un ingresso o corridoio tradizionale di medie dimensioni con pareti blu, pavimento in gres porcellanato, pavimento verde, soffitto ribassato e carta da parati
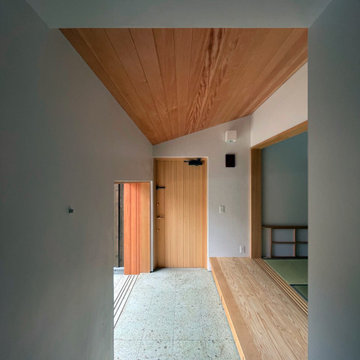
Ispirazione per un piccolo corridoio con pareti bianche, una porta singola, una porta in legno chiaro, pavimento verde e soffitto in legno
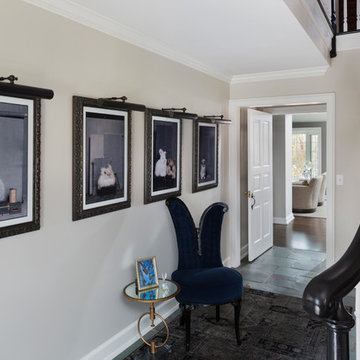
Ryan Hainey
Idee per un ingresso o corridoio boho chic di medie dimensioni con pareti beige, pavimento in gres porcellanato e pavimento verde
Idee per un ingresso o corridoio boho chic di medie dimensioni con pareti beige, pavimento in gres porcellanato e pavimento verde

リビングのガラス床が玄関天井に光を落とす
Esempio di un corridoio moderno di medie dimensioni con pareti bianche, pavimento in gres porcellanato, una porta scorrevole, una porta grigia e pavimento verde
Esempio di un corridoio moderno di medie dimensioni con pareti bianche, pavimento in gres porcellanato, una porta scorrevole, una porta grigia e pavimento verde
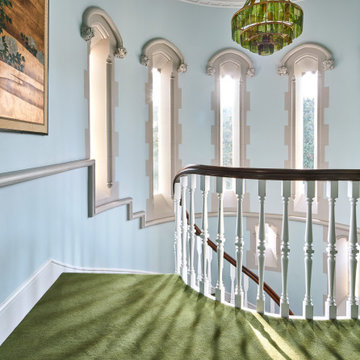
Foto di un grande ingresso o corridoio chic con pareti blu, moquette, pavimento verde e soffitto a cassettoni
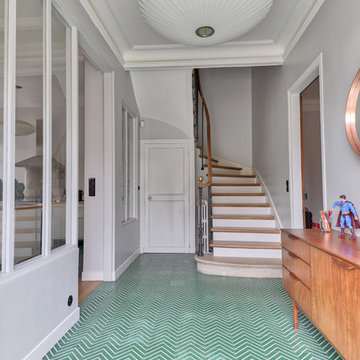
Idee per un ingresso design di medie dimensioni con pareti bianche, pavimento con piastrelle in ceramica e pavimento verde

#thevrindavanproject
ranjeet.mukherjee@gmail.com thevrindavanproject@gmail.com
https://www.facebook.com/The.Vrindavan.Project

Blue Horse Building + Design // Tre Dunham Fine Focus Photography
Idee per un ingresso o corridoio boho chic di medie dimensioni con pareti bianche, pavimento in legno verniciato e pavimento verde
Idee per un ingresso o corridoio boho chic di medie dimensioni con pareti bianche, pavimento in legno verniciato e pavimento verde
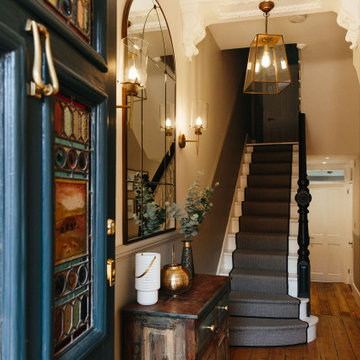
Ingmar's My Bespoke Room designer, Lucy, kept the colour palette fresh and light, using a grey on the lower half of the walls to emphasise the dado rail. She also suggested painting the balustrade black and the beautiful front door a dark blue makes these features a strong focal point.
Want to transform your home with the UK’s #1 Interior Design Service? You can collaborate with professional and highly experienced designers and our team of skilled Personal Shoppers to achieve your happy home effortlessly, all at a happy price.
For more inspiration visit our site to see more projects

This charming, yet functional entry has custom, mudroom style cabinets, shiplap accent wall with chevron pattern, dark bronze cabinet pulls and coat hooks.
Photo by Molly Rose Photography
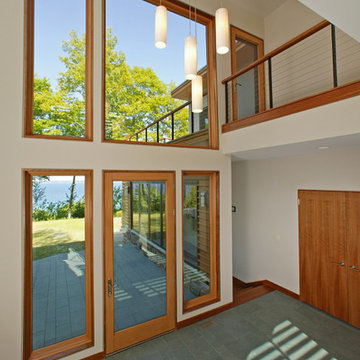
Glen Rauth Photography
Idee per una porta d'ingresso moderna di medie dimensioni con pareti bianche, pavimento in ardesia, una porta singola, una porta in vetro e pavimento verde
Idee per una porta d'ingresso moderna di medie dimensioni con pareti bianche, pavimento in ardesia, una porta singola, una porta in vetro e pavimento verde
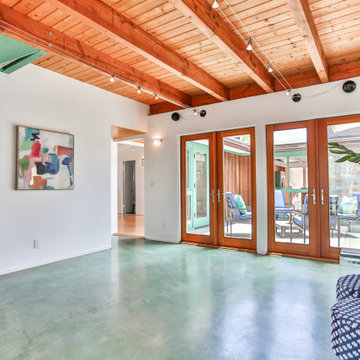
Idee per un ingresso moderno di medie dimensioni con pavimento in cemento e pavimento verde
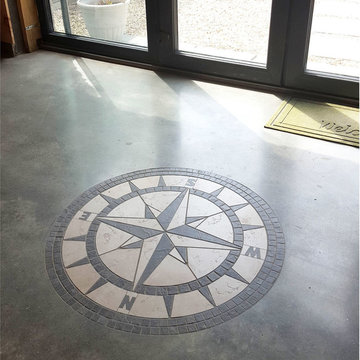
Idee per un ingresso country di medie dimensioni con pareti beige, pavimento in cemento e pavimento verde
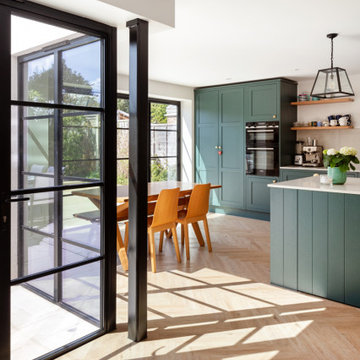
This project in Walton on Thames, transformed a typical house for the area for a family of three. We gained planning consent, from Elmbridge Council, to extend 2 storeys to the side and rear to almost double the internal floor area. At ground floor we created a stepped plan, containing a new kitchen, dining and living area served by a hidden utility room. The front of the house contains a snug, home office and WC /storage areas.
At first floor the master bedroom has been given floor to ceiling glazing to maximise the feeling of space and natural light, served by its own en-suite. Three further bedrooms and a family bathroom are spread across the existing and new areas.
The rear glazing was supplied by Elite Glazing Company, using a steel framed looked, set against the kitchen supplied from Box Hill Joinery, painted Harley Green, a paint colour from the Little Greene range of paints. We specified a French Loft herringbone timber floor from Plusfloor and the hallway and cloakroom have floor tiles from Melrose Sage.
Externally, particularly to the rear, the house has been transformed with new glazing, all walls rendered white and a new roof, creating a beautiful, contemporary new home for our clients.
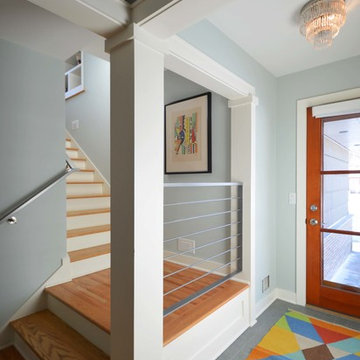
Scott J. Newland, AIA
Foto di un ingresso minimalista di medie dimensioni con pareti verdi, pavimento con piastrelle in ceramica, una porta singola, una porta in legno bruno e pavimento verde
Foto di un ingresso minimalista di medie dimensioni con pareti verdi, pavimento con piastrelle in ceramica, una porta singola, una porta in legno bruno e pavimento verde
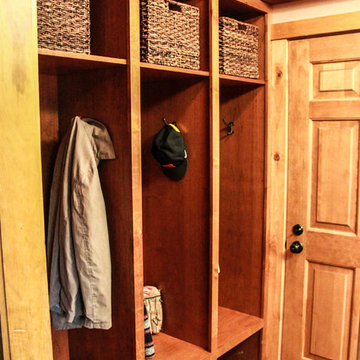
From garage to mudroom...leave your "stuff" here kids! A place for everything and everything in it's place...
Esempio di un piccolo ingresso con anticamera stile rurale con pareti beige, pavimento in ardesia, una porta singola, una porta in legno bruno e pavimento verde
Esempio di un piccolo ingresso con anticamera stile rurale con pareti beige, pavimento in ardesia, una porta singola, una porta in legno bruno e pavimento verde

#thevrindavanproject
ranjeet.mukherjee@gmail.com thevrindavanproject@gmail.com
https://www.facebook.com/The.Vrindavan.Project
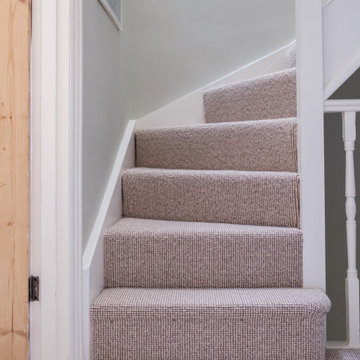
Opening the front door, visitors are greeted by a beautiful bespoke runner, incorporating Crucial Trading's brilliant Harbour in Calm Breeze. This very contemporary look is finished with a matching sage green linen taped edge.
On the upper floors, the stairs and landing have been finished in a more traditional wool loop carpet from Hammer, providing a warm and comfortable living and sleeping area for the family.
This
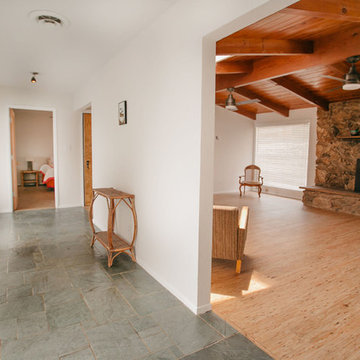
Foto di una porta d'ingresso minimalista di medie dimensioni con pavimento in ardesia, una porta a due ante, una porta bianca e pavimento verde
248 Foto di ingressi e corridoi con pavimento verde
3