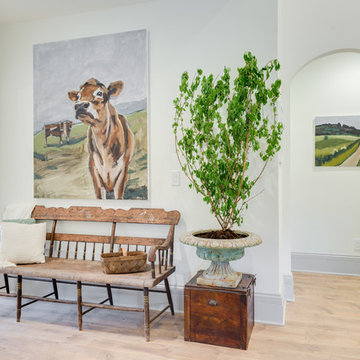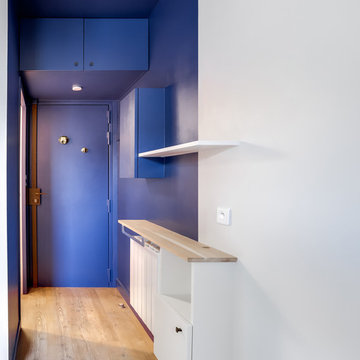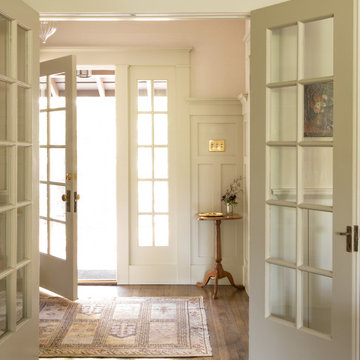39.616 Foto di ingressi e corridoi con pavimento marrone e pavimento turchese
Filtra anche per:
Budget
Ordina per:Popolari oggi
1 - 20 di 39.616 foto
1 di 3

The Villa Mostaccini, situated on the hills of
Bordighera, is one of the most beautiful and
important villas in Liguria.
Built in 1932 in the characteristic stile of
the late Italian renaissance, it has been
meticulously restored to the highest
standards of design, while maintaining the
original details that distinguish it.
Capoferri substituted all wood windows as
well as their sills and reveals, maintaining the
aspect of traditional windows and blending
perfectly with the historic aesthetics of the villa.
Where possible, certain elements, like for
instance the internal wooden shutters and
the brass handles, have been restored and
refitted rather than substituted.
For the elegant living room with its stunning
view of the sea, Architect Maiga opted for
a large two-leaved pivot window from true
bronze that offers the guests of the villa an
unforgettable experience.

This beautiful foyer is filled with different patterns and textures.
Idee per un ingresso design di medie dimensioni con pareti nere, pavimento in vinile, una porta a due ante, una porta nera e pavimento marrone
Idee per un ingresso design di medie dimensioni con pareti nere, pavimento in vinile, una porta a due ante, una porta nera e pavimento marrone

Red double doors leading into the foyer with stairs going up to the second floor.
Photographer: Rob Karosis
Immagine di un grande ingresso country con pareti bianche, parquet scuro, una porta a due ante, una porta rossa e pavimento marrone
Immagine di un grande ingresso country con pareti bianche, parquet scuro, una porta a due ante, una porta rossa e pavimento marrone

Modern Farmhouse designed for entertainment and gatherings. French doors leading into the main part of the home and trim details everywhere. Shiplap, board and batten, tray ceiling details, custom barrel tables are all part of this modern farmhouse design.
Half bath with a custom vanity. Clean modern windows. Living room has a fireplace with custom cabinets and custom barn beam mantel with ship lap above. The Master Bath has a beautiful tub for soaking and a spacious walk in shower. Front entry has a beautiful custom ceiling treatment.

Front door is a pair of 36" x 96" x 2 1/4" DSA Master Crafted Door with 3-point locking mechanism, (6) divided lites, and (1) raised panel at lower part of the doors in knotty alder. Photo by Mike Kaskel

Foto di una porta d'ingresso country con pareti bianche, pavimento in legno massello medio, una porta a due ante, una porta in vetro e pavimento marrone

Ispirazione per una porta d'ingresso design di medie dimensioni con pareti beige, parquet scuro, una porta a due ante, una porta in vetro e pavimento marrone

Immagine di un ingresso country con pareti bianche, una porta a due ante, una porta nera e pavimento marrone

Idee per un corridoio country di medie dimensioni con pareti bianche, una porta singola, una porta bianca, pavimento marrone e parquet chiaro

Christian J Anderson Photography
Idee per un ingresso moderno di medie dimensioni con pareti grigie, una porta singola, una porta in legno scuro, pavimento in legno massello medio e pavimento marrone
Idee per un ingresso moderno di medie dimensioni con pareti grigie, una porta singola, una porta in legno scuro, pavimento in legno massello medio e pavimento marrone

Esempio di un ingresso con anticamera chic con pareti multicolore, pavimento in legno massello medio, una porta singola, una porta in vetro, pavimento marrone e carta da parati

Esempio di un ingresso con anticamera chic di medie dimensioni con pareti bianche, pavimento in legno massello medio e pavimento marrone

Sas d'entrée avec rangement de stockage au-dessus de la porte...
Esempio di un piccolo ingresso con pareti blu, parquet chiaro, una porta singola, una porta blu e pavimento marrone
Esempio di un piccolo ingresso con pareti blu, parquet chiaro, una porta singola, una porta blu e pavimento marrone

Ispirazione per un ingresso classico di medie dimensioni con pareti bianche, parquet chiaro, una porta olandese, una porta nera, pavimento marrone e travi a vista

This Farmhouse has a modern, minimalist feel, with a rustic touch, staying true to its southwest location. It features wood tones, brass and black with vintage and rustic accents throughout the decor.

The original foyer of this 1959 home was dark and cave like. The ceiling could not be raised because of AC equipment above, so the designer decided to "visually open" the space by removing a portion of the wall between the kitchen and the foyer. The team designed and installed a "see through" walnut dividing wall to allow light to spill into the space. A peek into the kitchen through the geometric triangles on the walnut wall provides a "wow" factor for the foyer.

Esempio di un ingresso o corridoio minimal con pareti bianche, pavimento in legno massello medio e pavimento marrone

Idee per un ingresso o corridoio stile rurale con pareti bianche, parquet scuro, una porta singola, una porta in legno bruno, pavimento marrone e soffitto in legno

Ispirazione per un ingresso o corridoio classico con pareti marroni, pavimento in legno massello medio, una porta a pivot, una porta in vetro e pavimento marrone

Foto di un ingresso stile americano con pavimento in legno massello medio, una porta bianca e pavimento marrone
39.616 Foto di ingressi e corridoi con pavimento marrone e pavimento turchese
1