5.424 Foto di ingressi e corridoi con pavimento multicolore e pavimento rosso
Filtra anche per:
Budget
Ordina per:Popolari oggi
1 - 20 di 5.424 foto

Vista del corridoio; pavimento in resina e pareti colore Farrow&Ball rosso bordeaux (eating room 43)
Immagine di un ingresso o corridoio moderno di medie dimensioni con pareti rosse, pavimento in cemento e pavimento rosso
Immagine di un ingresso o corridoio moderno di medie dimensioni con pareti rosse, pavimento in cemento e pavimento rosso

Foto di un ingresso con anticamera chic di medie dimensioni con pareti bianche, pavimento in gres porcellanato, una porta singola, una porta blu e pavimento multicolore
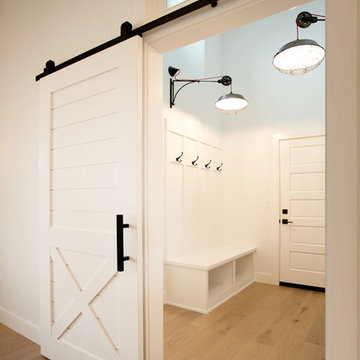
DC Fine Homes Inc.
Foto di un ingresso con anticamera country di medie dimensioni con pareti bianche, parquet chiaro e pavimento multicolore
Foto di un ingresso con anticamera country di medie dimensioni con pareti bianche, parquet chiaro e pavimento multicolore

CLOAKROOM / BOOTROOM. This imposing, red brick, Victorian villa has wonderful proportions, so we had a great skeleton to work with. Formally quite a dark house, we used a bright colour scheme, introduced new lighting and installed plantation shutters throughout. The brief was for it to be beautifully stylish at the same time as being somewhere the family can relax. We also converted part of the double garage into a music studio for the teenage boys - complete with sound proofing!
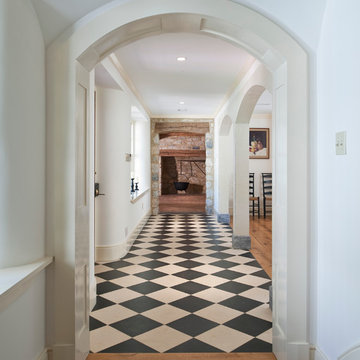
Photo by Angle Eye Photography.
Immagine di un ingresso country con pareti bianche, una porta singola e pavimento multicolore
Immagine di un ingresso country con pareti bianche, una porta singola e pavimento multicolore
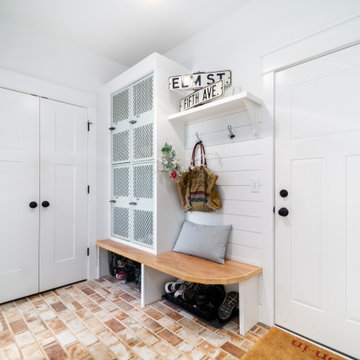
Reclaimed lockers refinished and built-in to frame.
Esempio di un ingresso con anticamera country con pavimento in gres porcellanato, pavimento multicolore e pareti in perlinato
Esempio di un ingresso con anticamera country con pavimento in gres porcellanato, pavimento multicolore e pareti in perlinato

Idee per un ingresso o corridoio classico con pareti grigie, una porta singola, una porta nera, pavimento multicolore e boiserie

A wall of iroko cladding in the hall mirrors the iroko cladding used for the exterior of the building. It also serves the purpose of concealing the entrance to a guest cloakroom.
A matte finish, bespoke designed terrazzo style poured
resin floor continues from this area into the living spaces. With a background of pale agate grey, flecked with soft brown, black and chalky white it compliments the chestnut tones in the exterior iroko overhangs.

Despite its diamond-mullioned exterior, this stately home’s interior takes a more light-hearted approach to design. The Dove White inset cabinetry is classic, with recessed panel doors, a deep bevel inside profile and a matching hood. Streamlined brass cup pulls and knobs are timeless. Departing from the ubiquitous crown molding is a square top trim.
The layout supplies plenty of function: a paneled refrigerator; prep sink on the island; built-in microwave and second oven; built-in coffee maker; and a paneled wine refrigerator. Contrast is provided by the countertops and backsplash: honed black Jet Mist granite on the perimeter and a statement-making island top of exuberantly-patterned Arabescato Corchia Italian marble.
Flooring pays homage to terrazzo floors popular in the 70’s: “Geotzzo” tiles of inlaid gray and Bianco Dolomite marble. Field tiles in the breakfast area and cooking zone perimeter are a mix of small chips; feature tiles under the island have modern rectangular Bianco Dolomite shapes. Enameled metal pendants and maple stools and dining chairs add a mid-century Scandinavian touch. The turquoise on the table base is a delightful surprise.
An adjacent pantry has tall storage, cozy window seats, a playful petal table, colorful upholstered ottomans and a whimsical “balloon animal” stool.
This kitchen was done in collaboration with Daniel Heighes Wismer and Greg Dufner of Dufner Heighes and Sarah Witkin of Bilotta Architecture. It is the personal kitchen of the CEO of Sandow Media, Erica Holborn. Click here to read the article on her home featured in Interior Designer Magazine.
Photographer: John Ellis
Description written by Paulette Gambacorta adapted for Houzz.
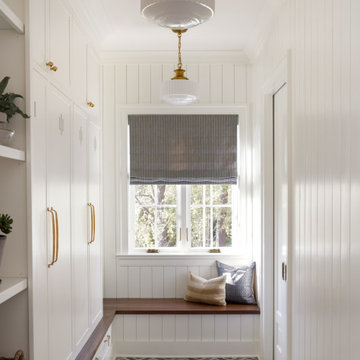
A mudroom that is as beautiful as it is practical. The room features a brick inlay floor and custom built-ins for additional storage.
Ispirazione per un ingresso con anticamera chic di medie dimensioni con pareti bianche, pavimento in mattoni e pavimento multicolore
Ispirazione per un ingresso con anticamera chic di medie dimensioni con pareti bianche, pavimento in mattoni e pavimento multicolore

French Country style foyer showing double back doors, checkered tile flooring, large painted black doors connecting adjacent rooms, and white wall color.

Automated lighting greets you as you step into this mountain home. Keypads control specific lighting scenes and smart smoke detectors connect to your security system.

This lovely Victorian house in Battersea was tired and dated before we opened it up and reconfigured the layout. We added a full width extension with Crittal doors to create an open plan kitchen/diner/play area for the family, and added a handsome deVOL shaker kitchen.

Photo : © Julien Fernandez / Amandine et Jules – Hotel particulier a Angers par l’architecte Laurent Dray.
Immagine di un ingresso chic di medie dimensioni con pareti blu, pavimento in terracotta, pavimento multicolore, soffitto a cassettoni e pannellatura
Immagine di un ingresso chic di medie dimensioni con pareti blu, pavimento in terracotta, pavimento multicolore, soffitto a cassettoni e pannellatura

A complete makeover of a 2 bedroom maisonette flat in East Sussex. From a dark and not so welcoming basement entrance he client wanted the hallway to be bright and hairy. We made a statement this fab tiles which added a bit of colour and fun.
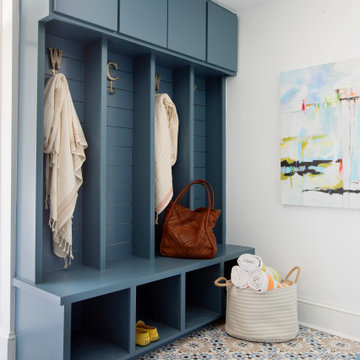
Foto di un ingresso con anticamera stile marino di medie dimensioni con pareti bianche e pavimento multicolore
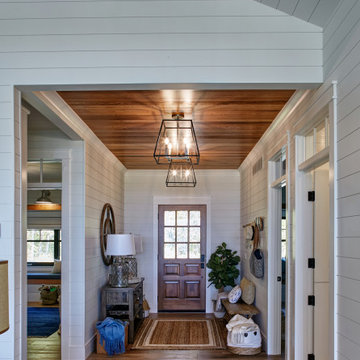
Ispirazione per un ingresso stile marinaro di medie dimensioni con pareti bianche, parquet chiaro, una porta singola, una porta in legno scuro e pavimento multicolore
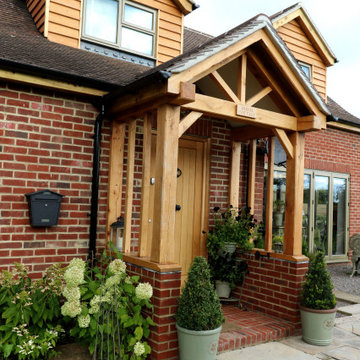
New porch, all elements manufactured in the RP Superstructures workshop.
Ispirazione per una grande porta d'ingresso country con pareti rosse, pavimento in mattoni, una porta singola, una porta in legno bruno e pavimento rosso
Ispirazione per una grande porta d'ingresso country con pareti rosse, pavimento in mattoni, una porta singola, una porta in legno bruno e pavimento rosso
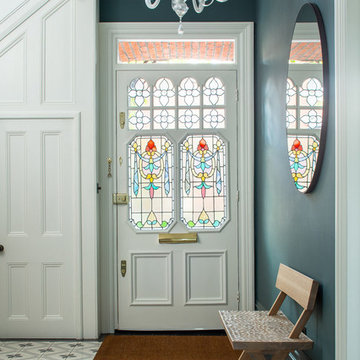
Esempio di un ingresso o corridoio tradizionale con pareti blu, una porta singola, una porta bianca e pavimento multicolore
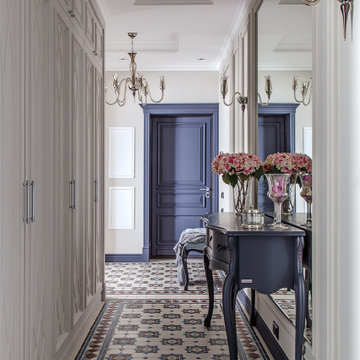
Esempio di un ingresso o corridoio tradizionale con pareti bianche e pavimento multicolore
5.424 Foto di ingressi e corridoi con pavimento multicolore e pavimento rosso
1