2.766 Foto di ingressi e corridoi con pavimento nero
Filtra anche per:
Budget
Ordina per:Popolari oggi
121 - 140 di 2.766 foto
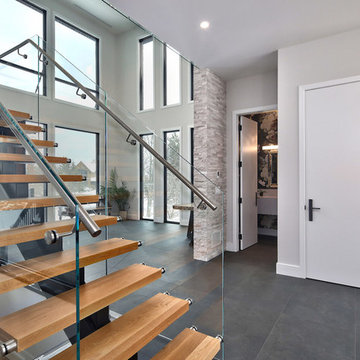
This glass railing is one for the books. If you look into the powder room you can see the dark floral wallpaper was well.
Ispirazione per un grande ingresso minimal con pareti grigie, pavimento in legno massello medio, una porta singola, una porta in legno bruno e pavimento nero
Ispirazione per un grande ingresso minimal con pareti grigie, pavimento in legno massello medio, una porta singola, una porta in legno bruno e pavimento nero
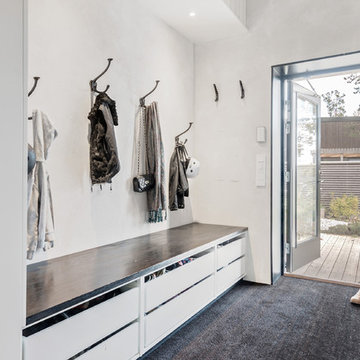
Foto di un ingresso con anticamera scandinavo di medie dimensioni con pareti bianche, moquette e pavimento nero
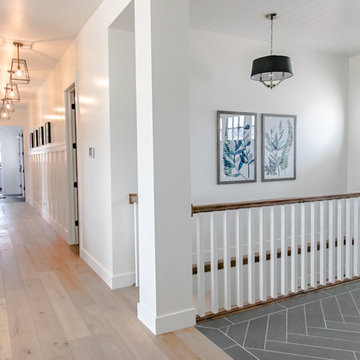
Idee per un ingresso country di medie dimensioni con pareti bianche, pavimento in gres porcellanato, una porta singola, una porta nera e pavimento nero
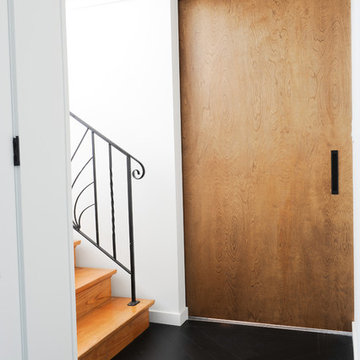
Idee per un piccolo ingresso o corridoio moderno con pareti bianche, parquet scuro e pavimento nero
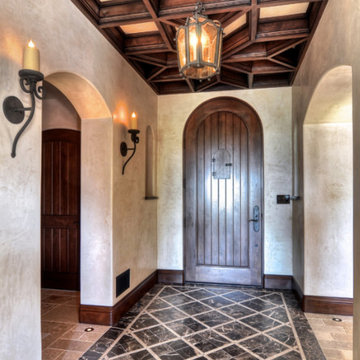
James Glover, designer.
Idee per un ingresso mediterraneo di medie dimensioni con pareti marroni, pavimento in marmo, una porta singola, una porta in legno scuro e pavimento nero
Idee per un ingresso mediterraneo di medie dimensioni con pareti marroni, pavimento in marmo, una porta singola, una porta in legno scuro e pavimento nero
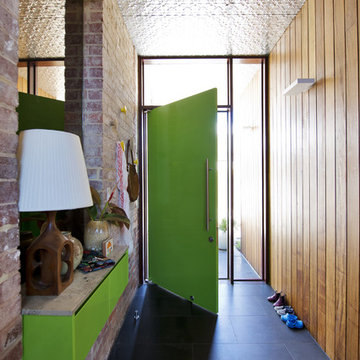
Photography - Jody D'Arcy
Esempio di un ingresso o corridoio minimalista di medie dimensioni con una porta verde e pavimento nero
Esempio di un ingresso o corridoio minimalista di medie dimensioni con una porta verde e pavimento nero
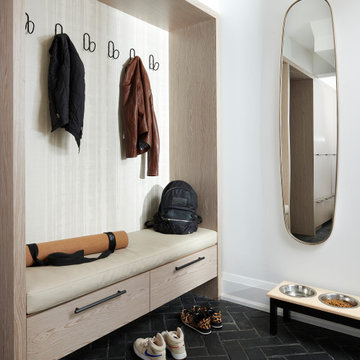
Immagine di un ingresso con anticamera design di medie dimensioni con pareti bianche, pavimento in mattoni e pavimento nero
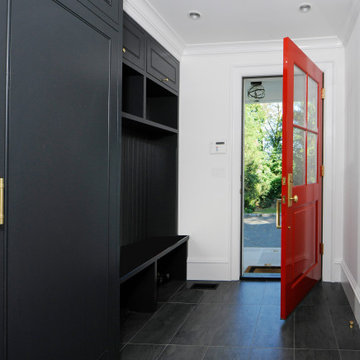
Ispirazione per un piccolo ingresso con anticamera design con pareti bianche, pavimento con piastrelle in ceramica e pavimento nero
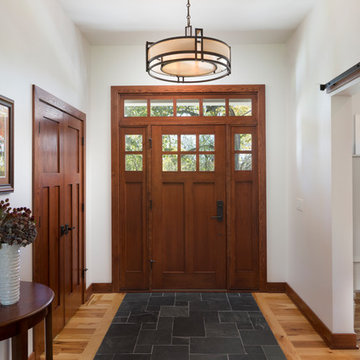
Double side light and transom outline this stained Fir flat panel entry door. The floor has an inlaid tile within the character hickory. A large Metropolitan light fixture with mix metal and fabric shows off the metal glide of the barn door entrance to the craft room. A fine welcome into this Cedarburg home. (Ryan Hainey)
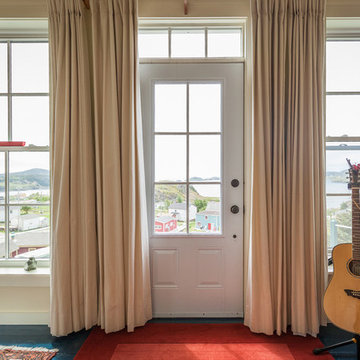
Photo: Becki Peckham © 2013 Houzz
Immagine di un ingresso o corridoio costiero con pavimento in legno verniciato e pavimento nero
Immagine di un ingresso o corridoio costiero con pavimento in legno verniciato e pavimento nero
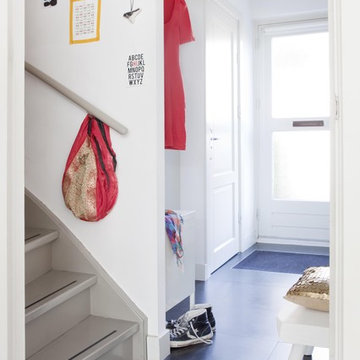
interior design by Sonia van der Zwaan
Esempio di un ingresso con anticamera contemporaneo con pareti bianche, pavimento nero e armadio
Esempio di un ingresso con anticamera contemporaneo con pareti bianche, pavimento nero e armadio

http://www.cookarchitectural.com
Perched on wooded hilltop, this historical estate home was thoughtfully restored and expanded, addressing the modern needs of a large family and incorporating the unique style of its owners. The design is teeming with custom details including a porte cochère and fox head rain spouts, providing references to the historical narrative of the site’s long history.
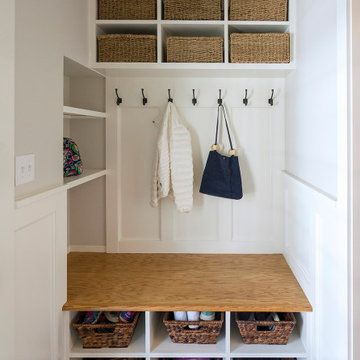
Also part of this home’s addition, the mud room effectively makes the most of its space. The bench, made up of wainscoting, hooks and a solid oak top for seating, provides storage and organization. Extra shelving in the nook provides more storage. The floor is black slate.
What started as an addition project turned into a full house remodel in this Modern Craftsman home in Narberth, PA. The addition included the creation of a sitting room, family room, mudroom and third floor. As we moved to the rest of the home, we designed and built a custom staircase to connect the family room to the existing kitchen. We laid red oak flooring with a mahogany inlay throughout house. Another central feature of this is home is all the built-in storage. We used or created every nook for seating and storage throughout the house, as you can see in the family room, dining area, staircase landing, bedroom and bathrooms. Custom wainscoting and trim are everywhere you look, and gives a clean, polished look to this warm house.
Rudloff Custom Builders has won Best of Houzz for Customer Service in 2014, 2015 2016, 2017 and 2019. We also were voted Best of Design in 2016, 2017, 2018, 2019 which only 2% of professionals receive. Rudloff Custom Builders has been featured on Houzz in their Kitchen of the Week, What to Know About Using Reclaimed Wood in the Kitchen as well as included in their Bathroom WorkBook article. We are a full service, certified remodeling company that covers all of the Philadelphia suburban area. This business, like most others, developed from a friendship of young entrepreneurs who wanted to make a difference in their clients’ lives, one household at a time. This relationship between partners is much more than a friendship. Edward and Stephen Rudloff are brothers who have renovated and built custom homes together paying close attention to detail. They are carpenters by trade and understand concept and execution. Rudloff Custom Builders will provide services for you with the highest level of professionalism, quality, detail, punctuality and craftsmanship, every step of the way along our journey together.
Specializing in residential construction allows us to connect with our clients early in the design phase to ensure that every detail is captured as you imagined. One stop shopping is essentially what you will receive with Rudloff Custom Builders from design of your project to the construction of your dreams, executed by on-site project managers and skilled craftsmen. Our concept: envision our client’s ideas and make them a reality. Our mission: CREATING LIFETIME RELATIONSHIPS BUILT ON TRUST AND INTEGRITY.
Photo Credit: Linda McManus Images
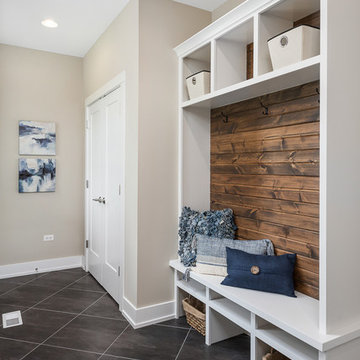
Mudroom with storage, coat closet and backyard access
Foto di un ingresso con anticamera country di medie dimensioni con pareti beige, pavimento in ardesia, una porta bianca e pavimento nero
Foto di un ingresso con anticamera country di medie dimensioni con pareti beige, pavimento in ardesia, una porta bianca e pavimento nero
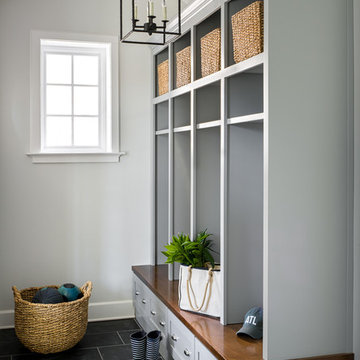
Photo: Garey Gomez
Immagine di un ingresso con anticamera chic di medie dimensioni con pavimento in ardesia, pavimento nero e pareti grigie
Immagine di un ingresso con anticamera chic di medie dimensioni con pavimento in ardesia, pavimento nero e pareti grigie
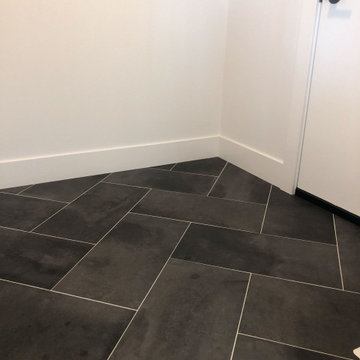
12x24 earthy black Tile floor at mudroom entry
Esempio di un piccolo ingresso con anticamera country con pareti bianche, pavimento in gres porcellanato e pavimento nero
Esempio di un piccolo ingresso con anticamera country con pareti bianche, pavimento in gres porcellanato e pavimento nero

Einbaugarderobe mit handgefertigter Lamellenwand und Massivholzhaken
Diese moderne Garderobe wurde als Nischenlösung mit vielen Details nach Kundenwunsch geplant und gefertigt.
Im linken Teil befindet sich hinter einer Doppeltür eine Massivholz-Garderobenstange die sich gut ins Gesamtkozept einfügt.
Neben den hochmatten Echtlackfronten mit Anti-Finger-Print-Effekt ist die handgefertigte Lamellenwand ein highlight dieser Maßanfertigung.
Die dreiseitig furnierten Lamellen werden von eleganten massiven Haken unterbrochen und bilden zusammen funktionelles und gestalterisches Element, das einen schönen Kontrast zum schlichten Weiß der fronten bietet. Die darüber eingelassene LED Leiste ist mit einem Touch-Dimmer versehen und setzt die Eiche-Leisten zusätzlich in Szene.

二世帯共有の広めの玄関と玄関ホール。格子の向こうはアップライトピアノ置き場。
Esempio di un ingresso o corridoio con pareti bianche, pavimento in cemento, una porta scorrevole, una porta in legno bruno, pavimento nero, soffitto in carta da parati e carta da parati
Esempio di un ingresso o corridoio con pareti bianche, pavimento in cemento, una porta scorrevole, una porta in legno bruno, pavimento nero, soffitto in carta da parati e carta da parati
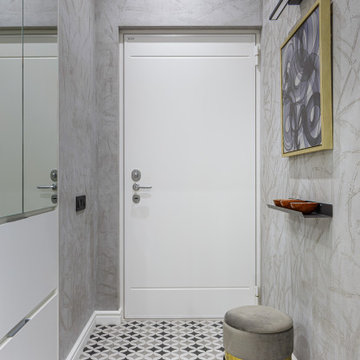
Foto di una piccola porta d'ingresso contemporanea con pareti grigie, pavimento in gres porcellanato, una porta bianca e pavimento nero
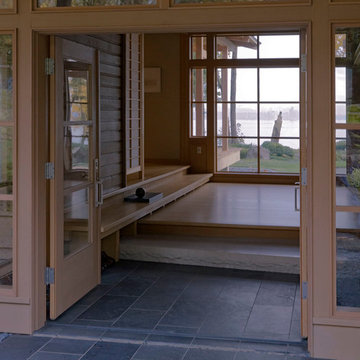
Foto di una porta d'ingresso etnica di medie dimensioni con pareti beige, pavimento in ardesia, una porta a due ante, una porta in vetro e pavimento nero
2.766 Foto di ingressi e corridoi con pavimento nero
7