270 Foto di ingressi e corridoi con pavimento in ardesia e pavimento nero
Filtra anche per:
Budget
Ordina per:Popolari oggi
1 - 20 di 270 foto
1 di 3

Behind the glass front door is an Iron Works console table that sets the tone for the design of the home.
Ispirazione per un grande ingresso classico con pareti bianche, pavimento in ardesia, una porta a due ante, una porta in vetro e pavimento nero
Ispirazione per un grande ingresso classico con pareti bianche, pavimento in ardesia, una porta a due ante, una porta in vetro e pavimento nero
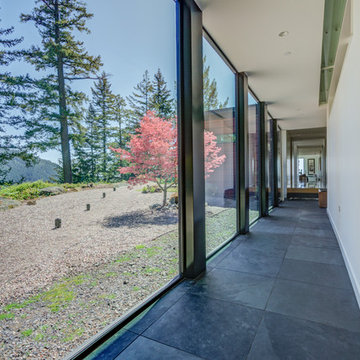
Esempio di un grande ingresso o corridoio moderno con pareti bianche, pavimento nero e pavimento in ardesia

This mudroom can be opened up to the rest of the first floor plan with hidden pocket doors! The open bench, hooks and cubbies add super flexible storage!
Architect: Meyer Design
Photos: Jody Kmetz
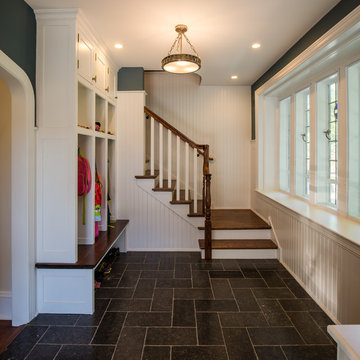
Angle Eye Photography
Idee per un ingresso con anticamera chic con pareti blu, pavimento in ardesia e pavimento nero
Idee per un ingresso con anticamera chic con pareti blu, pavimento in ardesia e pavimento nero

Garderobe in hellgrau und Eiche. Hochschrank mit Kleiderstange und Schubkasten. Sitzbank mit Schubkasten. Eicheleisten mit Klapphaken.
Ispirazione per un ingresso o corridoio moderno di medie dimensioni con pareti bianche, pavimento in ardesia, pavimento nero e pannellatura
Ispirazione per un ingresso o corridoio moderno di medie dimensioni con pareti bianche, pavimento in ardesia, pavimento nero e pannellatura
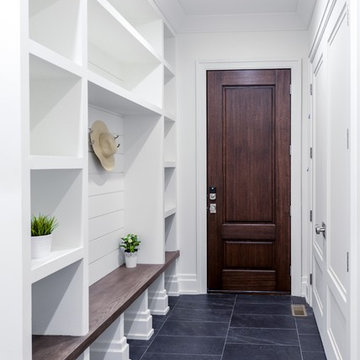
Foto di un ingresso con anticamera country di medie dimensioni con pareti bianche, pavimento in ardesia, una porta singola, una porta in legno scuro e pavimento nero
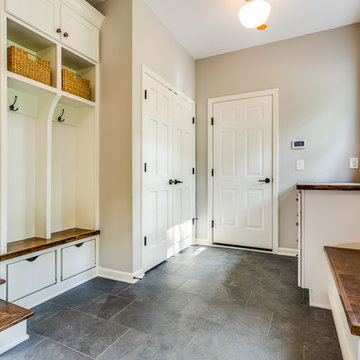
Ispirazione per un grande ingresso con anticamera country con pareti grigie, pavimento in ardesia e pavimento nero
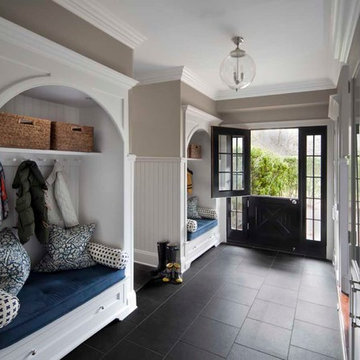
Neil Landino
Ispirazione per un ingresso con anticamera tradizionale con pareti grigie, una porta olandese, una porta nera, pavimento in ardesia e pavimento nero
Ispirazione per un ingresso con anticamera tradizionale con pareti grigie, una porta olandese, una porta nera, pavimento in ardesia e pavimento nero
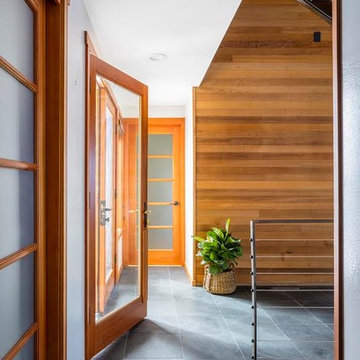
Foto di una porta d'ingresso minimalista di medie dimensioni con pareti bianche, una porta a due ante, pavimento in ardesia, una porta in vetro e pavimento nero
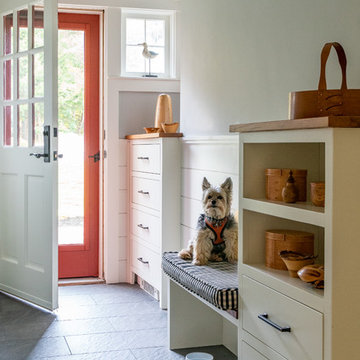
Foto di un ingresso con anticamera stile marino con pareti grigie, una porta singola, una porta bianca, pavimento nero e pavimento in ardesia

Eric Staudenmaier
Immagine di un grande corridoio minimal con pareti bianche, pavimento in ardesia, una porta singola, una porta rossa e pavimento nero
Immagine di un grande corridoio minimal con pareti bianche, pavimento in ardesia, una porta singola, una porta rossa e pavimento nero

Immagine di un ingresso con anticamera country di medie dimensioni con pareti grigie, pavimento in ardesia, una porta singola, una porta bianca e pavimento nero

Mud room and kids entrance
This project is a new 5,900 sf. primary residence for a couple with three children. The site is slightly elevated above the residential street and enjoys winter views of the Potomac River.
The family’s requirements included five bedrooms, five full baths, a powder room, family room, dining room, eat-in kitchen, walk-in pantry, mudroom, lower level recreation room, exercise room, media room and numerous storage spaces. Also included was the request for an outdoor terrace and adequate outdoor storage, including provision for the storage of bikes and kayaks. The family needed a home that would have two entrances, the primary entrance, and a mudroom entry that would provide generous storage spaces for the family’s active lifestyle. Due to the small lot size, the challenge was to accommodate the family’s requirements, while remaining sympathetic to the scale of neighboring homes.
The residence employs a “T” shaped plan to aid in minimizing the massing visible from the street, while organizing interior spaces around a private outdoor terrace space accessible from the living and dining spaces. A generous front porch and a gambrel roof diminish the home’s scale, providing a welcoming view along the street front. A path along the right side of the residence leads to the family entrance and a small outbuilding that provides ready access to the bikes and kayaks while shielding the rear terrace from view of neighboring homes.
The two entrances join a central stair hall that leads to the eat-in kitchen overlooking the great room. Window seats and a custom built banquette provide gathering spaces, while the French doors connect the great room to the terrace where the arbor transitions to the garden. A first floor guest suite, separate from the family areas of the home, affords privacy for both guests and hosts alike. The second floor Master Suite enjoys views of the Potomac River through a second floor arched balcony visible from the front.
The exterior is composed of a board and batten first floor with a cedar shingled second floor and gambrel roof. These two contrasting materials and the inclusion of a partially recessed front porch contribute to the perceived diminution of the home’s scale relative to its smaller neighbors. The overall intention was to create a close fit between the residence and the neighboring context, both built and natural.
Builder: E.H. Johnstone Builders
Anice Hoachlander Photography

Immagine di un ingresso con anticamera country di medie dimensioni con pareti bianche, pavimento in ardesia, una porta olandese, una porta in legno chiaro e pavimento nero

Rikki Snyder
Immagine di un ampio ingresso country con pareti bianche, pavimento in ardesia, una porta singola, una porta blu e pavimento nero
Immagine di un ampio ingresso country con pareti bianche, pavimento in ardesia, una porta singola, una porta blu e pavimento nero

Great hall tree with lots of hooks and a stained bench for sitting. Lots of added cubbies for maximum storage.
Architect: Meyer Design
Photos: Jody Kmetz

The homeowners sought to create a modest, modern, lakeside cottage, nestled into a narrow lot in Tonka Bay. The site inspired a modified shotgun-style floor plan, with rooms laid out in succession from front to back. Simple and authentic materials provide a soft and inviting palette for this modern home. Wood finishes in both warm and soft grey tones complement a combination of clean white walls, blue glass tiles, steel frames, and concrete surfaces. Sustainable strategies were incorporated to provide healthy living and a net-positive-energy-use home. Onsite geothermal, solar panels, battery storage, insulation systems, and triple-pane windows combine to provide independence from frequent power outages and supply excess power to the electrical grid.
Photos by Corey Gaffer
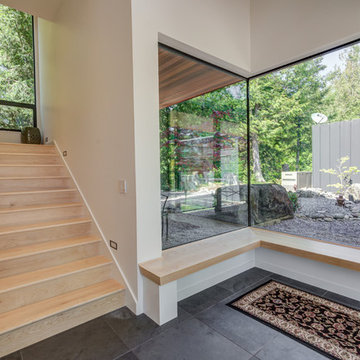
Ispirazione per un grande ingresso minimalista con pareti bianche, pavimento in ardesia, una porta singola, una porta in legno chiaro e pavimento nero
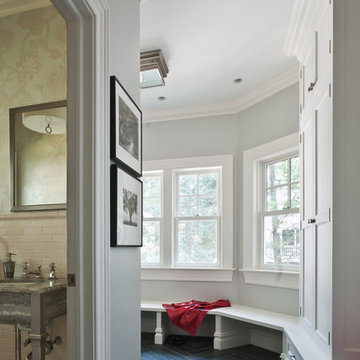
Photos by Scott LePage Photography
Immagine di un ingresso con anticamera vittoriano con pareti grigie, pavimento in ardesia e pavimento nero
Immagine di un ingresso con anticamera vittoriano con pareti grigie, pavimento in ardesia e pavimento nero
270 Foto di ingressi e corridoi con pavimento in ardesia e pavimento nero
1
