4.649 Foto di ingressi e corridoi con pavimento multicolore
Filtra anche per:
Budget
Ordina per:Popolari oggi
141 - 160 di 4.649 foto
1 di 2
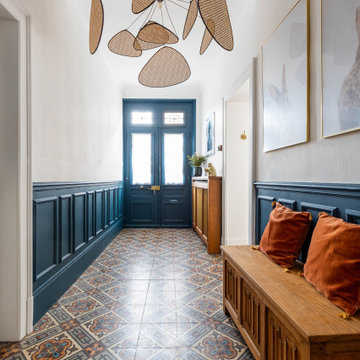
Esempio di un corridoio classico di medie dimensioni con pareti bianche, pavimento multicolore e una porta blu
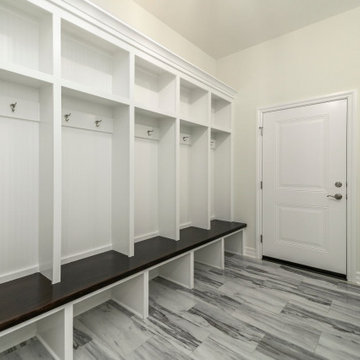
Idee per un grande ingresso con anticamera con una porta a due ante, una porta bianca e pavimento multicolore
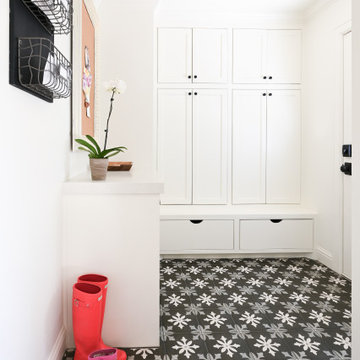
Foto di un grande ingresso con anticamera chic con pareti bianche, una porta singola, una porta bianca e pavimento multicolore
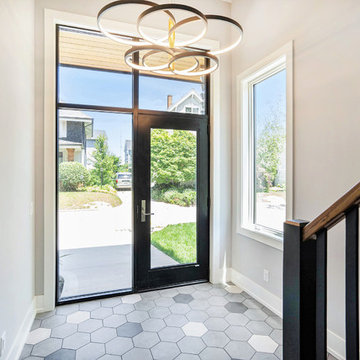
This entry features a 10" hexagon tile in Marca Corona
Esempio di una porta d'ingresso minimalista di medie dimensioni con pareti grigie, pavimento in gres porcellanato, una porta singola, una porta nera e pavimento multicolore
Esempio di una porta d'ingresso minimalista di medie dimensioni con pareti grigie, pavimento in gres porcellanato, una porta singola, una porta nera e pavimento multicolore

This family getaway was built with entertaining and guests in mind, so the expansive Bootroom was designed with great flow to be a catch-all space essential for organization of equipment and guests.
Integrated ski racks on the porch railings outside provide space for guests to park their gear. Covered entry has a metal floor grate, boot brushes, and boot kicks to clean snow off.
Inside, ski racks line the wall beside a work bench, providing the perfect space to store skis, boards, and equipment, as well as the ideal spot to wax up before hitting the slopes.
Around the corner are individual wood lockers, labeled for family members and usual guests. A custom-made hand-scraped wormwood bench takes the central display – protected with clear epoxy to preserve the look of holes while providing a waterproof and smooth surface.
Wooden boot and glove dryers are positioned at either end of the room, these custom units feature sturdy wooden dowels to hold any equipment, and powerful fans mean that everything will be dry after lunch break.
The Bootroom is finished with naturally aged wood wainscoting, rescued from a lumber storage field, and the large rail topper provides a perfect ledge for small items while pulling on freshly dried boots. Large wooden baseboards offer protection for the wall against stray equipment.
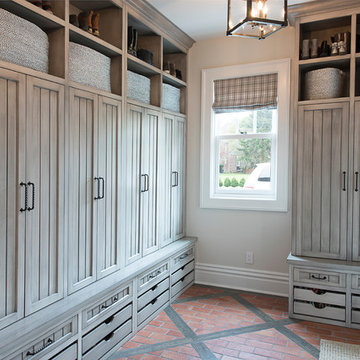
Ispirazione per un ingresso con anticamera country con pareti grigie e pavimento multicolore
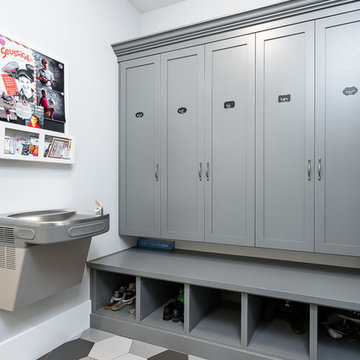
Immagine di un ingresso con anticamera tradizionale di medie dimensioni con pareti grigie, pavimento in gres porcellanato e pavimento multicolore

Ispirazione per un ingresso con anticamera rustico di medie dimensioni con pareti marroni, pavimento in ardesia, una porta singola, una porta bianca e pavimento multicolore
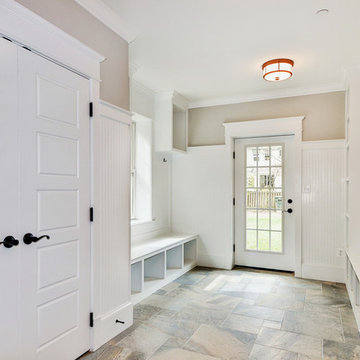
A great mud room is designed as a secondary entryway intended as an area to remove and store footwear, outerwear, and wet clothing before entering the main house as well as providing storage space.
Photos courtesy of #HomeVisit
#SuburbanBuilders
#CustomHomeBuilderArlingtonVA
#CustomHomeBuilderGreatFallsVA
#CustomHomeBuilderMcLeanVA
#CustomHomeBuilderViennaVA
#CustomHomeBuilderFallsChurchVA

Esempio di un ingresso stile rurale di medie dimensioni con una porta singola, una porta in legno bruno, pareti beige, pavimento in ardesia e pavimento multicolore
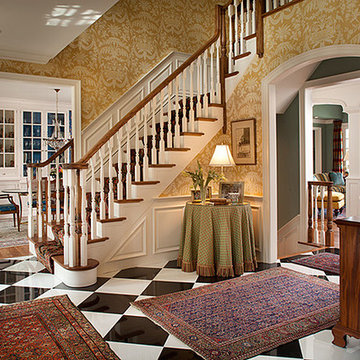
tim proctor
Immagine di una grande porta d'ingresso chic con pareti gialle, pavimento con piastrelle in ceramica, una porta singola, una porta marrone e pavimento multicolore
Immagine di una grande porta d'ingresso chic con pareti gialle, pavimento con piastrelle in ceramica, una porta singola, una porta marrone e pavimento multicolore
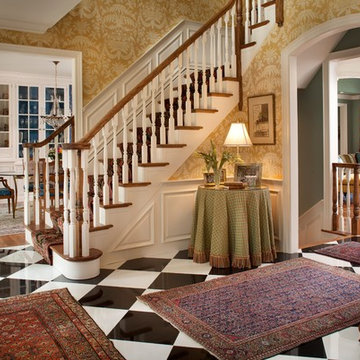
Diane Burgoyne Interiors
Photography by Tim Proctor
Immagine di un grande ingresso tradizionale con pavimento multicolore
Immagine di un grande ingresso tradizionale con pavimento multicolore

This detached home in West Dulwich was opened up & extended across the back to create a large open plan kitchen diner & seating area for the family to enjoy together. We added marble chequerboard tiles in the entrance and oak herringbone parquet in the main living area
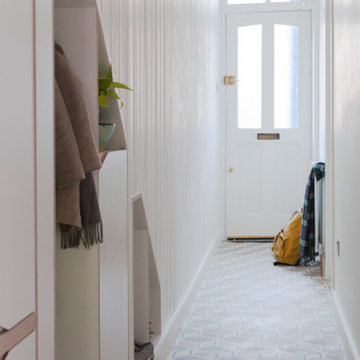
The narrow existing hallway opens out into a new generous communal kitchen, dining and living area with views to the garden. This living space flows around the bedrooms with loosely defined areas for cooking, sitting, eating.
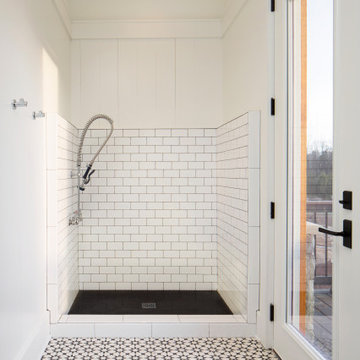
When planning this custom residence, the owners had a clear vision – to create an inviting home for their family, with plenty of opportunities to entertain, play, and relax and unwind. They asked for an interior that was approachable and rugged, with an aesthetic that would stand the test of time. Amy Carman Design was tasked with designing all of the millwork, custom cabinetry and interior architecture throughout, including a private theater, lower level bar, game room and a sport court. A materials palette of reclaimed barn wood, gray-washed oak, natural stone, black windows, handmade and vintage-inspired tile, and a mix of white and stained woodwork help set the stage for the furnishings. This down-to-earth vibe carries through to every piece of furniture, artwork, light fixture and textile in the home, creating an overall sense of warmth and authenticity.
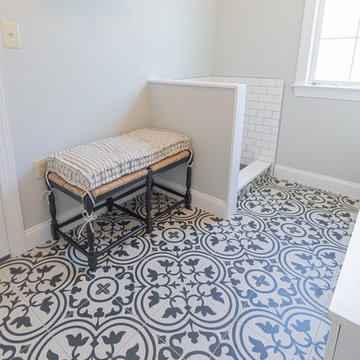
After building a dedicated laundry room on the second floor of their home, our clients decided they wanted to create a special space for their furry companions! This custom pet wash fit perfectly where the washer and dryer once sat in their mudroom. Inconspicuously placed behind a half-wall, the wash takes up less room than the owner's washer and dryer, and provides functionality to the shaggiest members of the family! They also chose to retile their mudroom with Artistic Tile's Hydraulic Black porcelain tile.
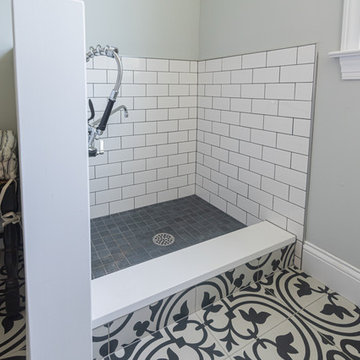
After building a dedicated laundry room on the second floor of their home, our clients decided they wanted to create a special space for their furry companions! This custom pet wash fit perfectly where the washer and dryer once sat in their mudroom. Inconspicuously placed behind a half-wall, the wash takes up less room than the owner's washer and dryer, and provides functionality to the shaggiest members of the family!
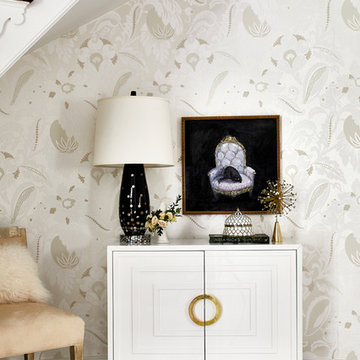
Photo Credit: Laura Moss
Foto di un ingresso o corridoio classico con pareti multicolore e pavimento multicolore
Foto di un ingresso o corridoio classico con pareti multicolore e pavimento multicolore
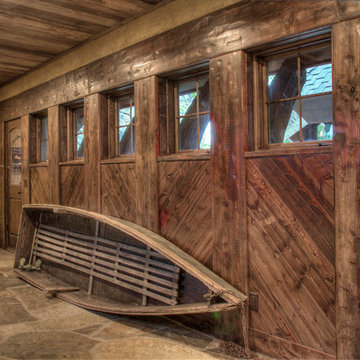
Immagine di un grande ingresso o corridoio rustico con pareti gialle e pavimento multicolore
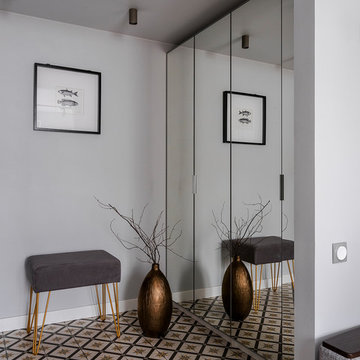
Дина Александрова
Immagine di un ingresso o corridoio minimal con pareti grigie e pavimento multicolore
Immagine di un ingresso o corridoio minimal con pareti grigie e pavimento multicolore
4.649 Foto di ingressi e corridoi con pavimento multicolore
8