751 Foto di ingressi e corridoi con pavimento in gres porcellanato e pavimento multicolore
Filtra anche per:
Budget
Ordina per:Popolari oggi
1 - 20 di 751 foto
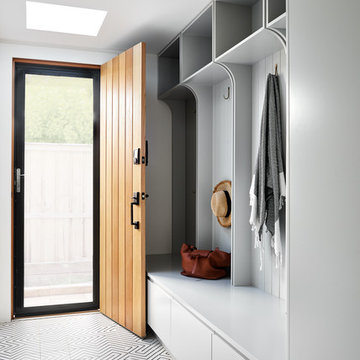
Photography Ryan Linnegar
Esempio di un grande ingresso con anticamera design con pavimento in gres porcellanato, pareti bianche, una porta singola, una porta in legno bruno e pavimento multicolore
Esempio di un grande ingresso con anticamera design con pavimento in gres porcellanato, pareti bianche, una porta singola, una porta in legno bruno e pavimento multicolore

The architecture of this mid-century ranch in Portland’s West Hills oozes modernism’s core values. We wanted to focus on areas of the home that didn’t maximize the architectural beauty. The Client—a family of three, with Lucy the Great Dane, wanted to improve what was existing and update the kitchen and Jack and Jill Bathrooms, add some cool storage solutions and generally revamp the house.
We totally reimagined the entry to provide a “wow” moment for all to enjoy whilst entering the property. A giant pivot door was used to replace the dated solid wood door and side light.
We designed and built new open cabinetry in the kitchen allowing for more light in what was a dark spot. The kitchen got a makeover by reconfiguring the key elements and new concrete flooring, new stove, hood, bar, counter top, and a new lighting plan.
Our work on the Humphrey House was featured in Dwell Magazine.
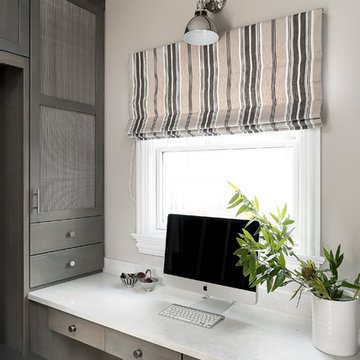
The picture perfect home
Foto di un ingresso con anticamera tradizionale di medie dimensioni con pareti beige, pavimento in gres porcellanato e pavimento multicolore
Foto di un ingresso con anticamera tradizionale di medie dimensioni con pareti beige, pavimento in gres porcellanato e pavimento multicolore

Added cabinetry for each of the family members and created areas above for added storage.
Patterned porcelain tiles were selected to add warmth and a traditional touch that blended well with the wood floor.
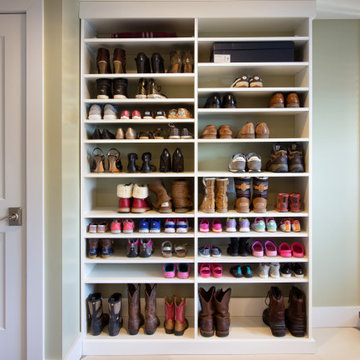
A mudroom equipped with benches, coat hooks and ample storage is as welcoming as it is practical. It provides the room to take a seat, pull off your shoes and (maybe the best part) organize everything that comes through the door.
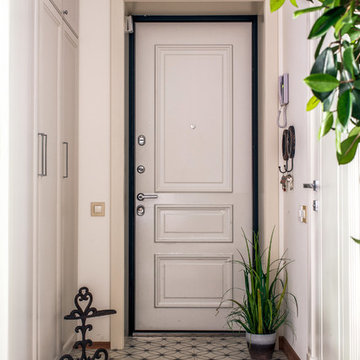
Роман Спиридонов
Immagine di una porta d'ingresso classica di medie dimensioni con pareti bianche, pavimento in gres porcellanato, una porta singola, una porta bianca e pavimento multicolore
Immagine di una porta d'ingresso classica di medie dimensioni con pareti bianche, pavimento in gres porcellanato, una porta singola, una porta bianca e pavimento multicolore
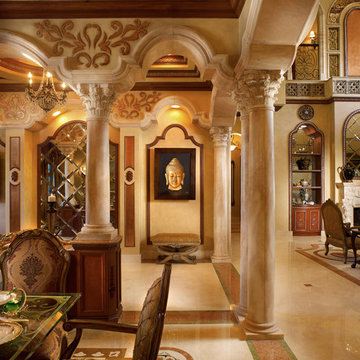
Idee per un grande ingresso mediterraneo con pareti multicolore, pavimento in gres porcellanato e pavimento multicolore
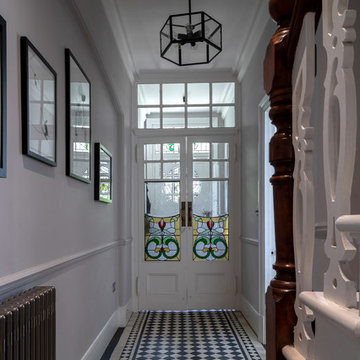
Peter Landers
Idee per un ingresso o corridoio vittoriano di medie dimensioni con pareti beige, pavimento in gres porcellanato e pavimento multicolore
Idee per un ingresso o corridoio vittoriano di medie dimensioni con pareti beige, pavimento in gres porcellanato e pavimento multicolore
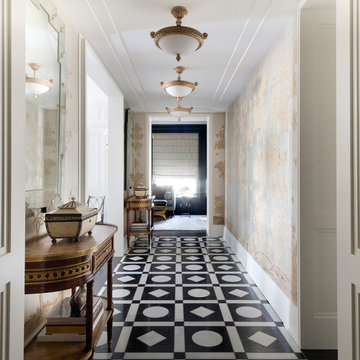
Foto di un grande ingresso o corridoio vittoriano con pavimento in gres porcellanato e pavimento multicolore

Free ebook, Creating the Ideal Kitchen. DOWNLOAD NOW
We went with a minimalist, clean, industrial look that feels light, bright and airy. The island is a dark charcoal with cool undertones that coordinates with the cabinetry and transom work in both the neighboring mudroom and breakfast area. White subway tile, quartz countertops, white enamel pendants and gold fixtures complete the update. The ends of the island are shiplap material that is also used on the fireplace in the next room.
In the new mudroom, we used a fun porcelain tile on the floor to get a pop of pattern, and walnut accents add some warmth. Each child has their own cubby, and there is a spot for shoes below a long bench. Open shelving with spots for baskets provides additional storage for the room.
Designed by: Susan Klimala, CKBD
Photography by: LOMA Studios
For more information on kitchen and bath design ideas go to: www.kitchenstudio-ge.com
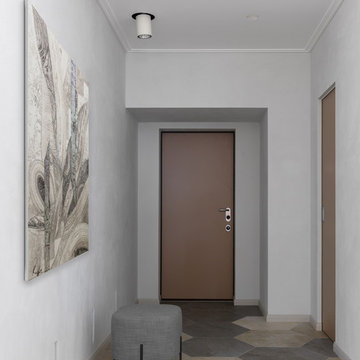
Фото Сергей Красюк.
Esempio di una piccola porta d'ingresso minimal con pareti grigie, pavimento in gres porcellanato, una porta singola, una porta marrone e pavimento multicolore
Esempio di una piccola porta d'ingresso minimal con pareti grigie, pavimento in gres porcellanato, una porta singola, una porta marrone e pavimento multicolore
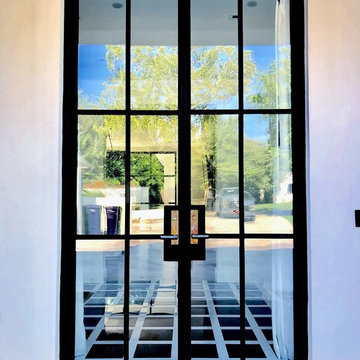
Exterior view of a modern front entry iron door with clear glass and gold detailing on the handles.
Esempio di una grande porta d'ingresso moderna con pareti bianche, pavimento in gres porcellanato, una porta a due ante, una porta nera e pavimento multicolore
Esempio di una grande porta d'ingresso moderna con pareti bianche, pavimento in gres porcellanato, una porta a due ante, una porta nera e pavimento multicolore
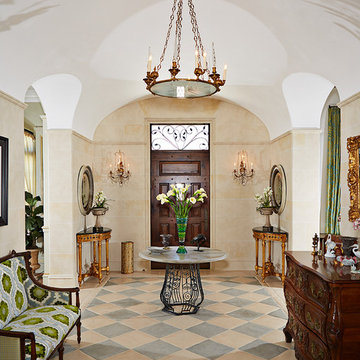
Photography by Jorge Alvarez.
Idee per un grande ingresso classico con pareti beige, pavimento in gres porcellanato, una porta singola, una porta in legno scuro e pavimento multicolore
Idee per un grande ingresso classico con pareti beige, pavimento in gres porcellanato, una porta singola, una porta in legno scuro e pavimento multicolore
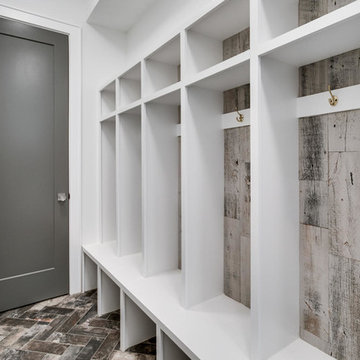
Ispirazione per un ingresso con anticamera con pareti bianche, pavimento in gres porcellanato, una porta singola, una porta grigia e pavimento multicolore
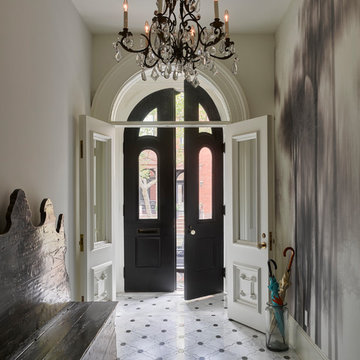
Immagine di un grande ingresso classico con pareti bianche, pavimento in gres porcellanato, una porta a due ante, una porta in legno scuro e pavimento multicolore

Idee per un grande ingresso o corridoio classico con pareti beige, pavimento in gres porcellanato e pavimento multicolore
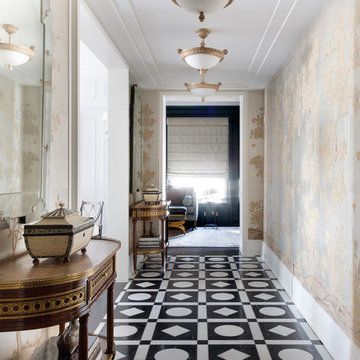
Esempio di un grande ingresso o corridoio eclettico con pavimento in gres porcellanato e pavimento multicolore
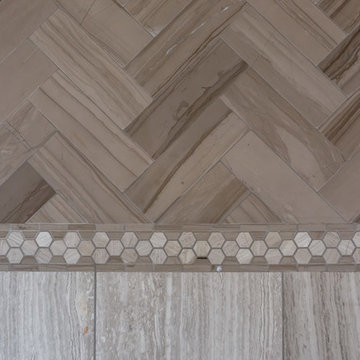
Idee per un ingresso tradizionale di medie dimensioni con pareti beige, pavimento in gres porcellanato, una porta singola, una porta in legno scuro e pavimento multicolore
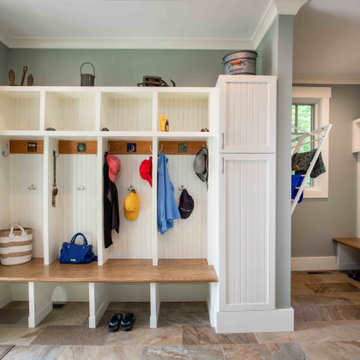
We love it when a home becomes a family compound with wonderful history. That is exactly what this home on Mullet Lake is. The original cottage was built by our client’s father and enjoyed by the family for years. It finally came to the point that there was simply not enough room and it lacked some of the efficiencies and luxuries enjoyed in permanent residences. The cottage is utilized by several families and space was needed to allow for summer and holiday enjoyment. The focus was on creating additional space on the second level, increasing views of the lake, moving interior spaces and the need to increase the ceiling heights on the main level. All these changes led for the need to start over or at least keep what we could and add to it. The home had an excellent foundation, in more ways than one, so we started from there.
It was important to our client to create a northern Michigan cottage using low maintenance exterior finishes. The interior look and feel moved to more timber beam with pine paneling to keep the warmth and appeal of our area. The home features 2 master suites, one on the main level and one on the 2nd level with a balcony. There are 4 additional bedrooms with one also serving as an office. The bunkroom provides plenty of sleeping space for the grandchildren. The great room has vaulted ceilings, plenty of seating and a stone fireplace with vast windows toward the lake. The kitchen and dining are open to each other and enjoy the view.
The beach entry provides access to storage, the 3/4 bath, and laundry. The sunroom off the dining area is a great extension of the home with 180 degrees of view. This allows a wonderful morning escape to enjoy your coffee. The covered timber entry porch provides a direct view of the lake upon entering the home. The garage also features a timber bracketed shed roof system which adds wonderful detail to garage doors.
The home’s footprint was extended in a few areas to allow for the interior spaces to work with the needs of the family. Plenty of living spaces for all to enjoy as well as bedrooms to rest their heads after a busy day on the lake. This will be enjoyed by generations to come.

Ispirazione per un grande ingresso o corridoio contemporaneo con pareti arancioni, pavimento in gres porcellanato, pavimento multicolore, soffitto in legno e boiserie
751 Foto di ingressi e corridoi con pavimento in gres porcellanato e pavimento multicolore
1