39.561 Foto di ingressi e corridoi con pavimento marrone
Filtra anche per:
Budget
Ordina per:Popolari oggi
161 - 180 di 39.561 foto
1 di 2
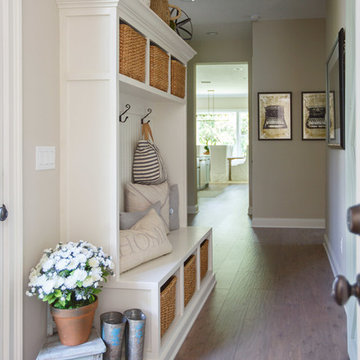
Immagine di un ingresso o corridoio classico di medie dimensioni con pareti beige, pavimento in legno massello medio e pavimento marrone
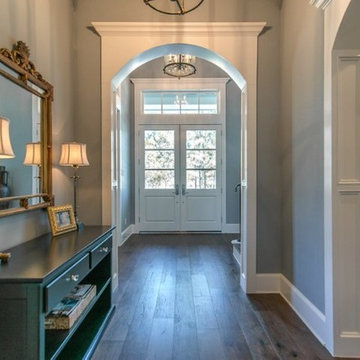
Esempio di un corridoio american style di medie dimensioni con pareti grigie, parquet scuro, una porta a due ante, una porta bianca e pavimento marrone
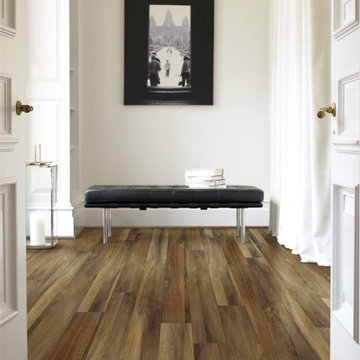
Idee per un ingresso o corridoio design di medie dimensioni con pareti bianche, pavimento in vinile e pavimento marrone

These clients came to my office looking for an architect who could design their "empty nest" home that would be the focus of their soon to be extended family. A place where the kids and grand kids would want to hang out: with a pool, open family room/ kitchen, garden; but also one-story so there wouldn't be any unnecessary stairs to climb. They wanted the design to feel like "old Pasadena" with the coziness and attention to detail that the era embraced. My sensibilities led me to recall the wonderful classic mansions of San Marino, so I designed a manor house clad in trim Bluestone with a steep French slate roof and clean white entry, eave and dormer moldings that would blend organically with the future hardscape plan and thoughtfully landscaped grounds.
The site was a deep, flat lot that had been half of the old Joan Crawford estate; the part that had an abandoned swimming pool and small cabana. I envisioned a pavilion filled with natural light set in a beautifully planted park with garden views from all sides. Having a one-story house allowed for tall and interesting shaped ceilings that carved into the sheer angles of the roof. The most private area of the house would be the central loggia with skylights ensconced in a deep woodwork lattice grid and would be reminiscent of the outdoor “Salas” found in early Californian homes. The family would soon gather there and enjoy warm afternoons and the wonderfully cool evening hours together.
Working with interior designer Jeffrey Hitchcock, we designed an open family room/kitchen with high dark wood beamed ceilings, dormer windows for daylight, custom raised panel cabinetry, granite counters and a textured glass tile splash. Natural light and gentle breezes flow through the many French doors and windows located to accommodate not only the garden views, but the prevailing sun and wind as well. The graceful living room features a dramatic vaulted white painted wood ceiling and grand fireplace flanked by generous double hung French windows and elegant drapery. A deeply cased opening draws one into the wainscot paneled dining room that is highlighted by hand painted scenic wallpaper and a barrel vaulted ceiling. The walnut paneled library opens up to reveal the waterfall feature in the back garden. Equally picturesque and restful is the view from the rotunda in the master bedroom suite.
Architect: Ward Jewell Architect, AIA
Interior Design: Jeffrey Hitchcock Enterprises
Contractor: Synergy General Contractors, Inc.
Landscape Design: LZ Design Group, Inc.
Photography: Laura Hull
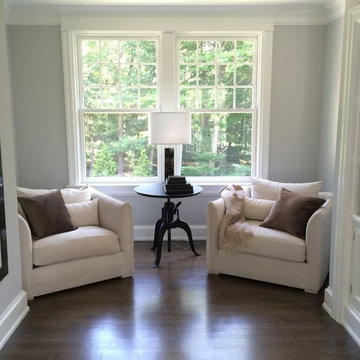
Esempio di un grande ingresso o corridoio classico con pareti grigie, parquet scuro e pavimento marrone

FAMILY HOME IN SURREY
The architectural remodelling, fitting out and decoration of a lovely semi-detached Edwardian house in Weybridge, Surrey.
We were approached by an ambitious couple who’d recently sold up and moved out of London in pursuit of a slower-paced life in Surrey. They had just bought this house and already had grand visions of transforming it into a spacious, classy family home.
Architecturally, the existing house needed a complete rethink. It had lots of poky rooms with a small galley kitchen, all connected by a narrow corridor – the typical layout of a semi-detached property of its era; dated and unsuitable for modern life.
MODERNIST INTERIOR ARCHITECTURE
Our plan was to remove all of the internal walls – to relocate the central stairwell and to extend out at the back to create one giant open-plan living space!
To maximise the impact of this on entering the house, we wanted to create an uninterrupted view from the front door, all the way to the end of the garden.
Working closely with the architect, structural engineer, LPA and Building Control, we produced the technical drawings required for planning and tendering and managed both of these stages of the project.
QUIRKY DESIGN FEATURES
At our clients’ request, we incorporated a contemporary wall mounted wood burning stove in the dining area of the house, with external flue and dedicated log store.
The staircase was an unusually simple design, with feature LED lighting, designed and built as a real labour of love (not forgetting the secret cloak room inside!)
The hallway cupboards were designed with asymmetrical niches painted in different colours, backlit with LED strips as a central feature of the house.
The side wall of the kitchen is broken up by three slot windows which create an architectural feel to the space.
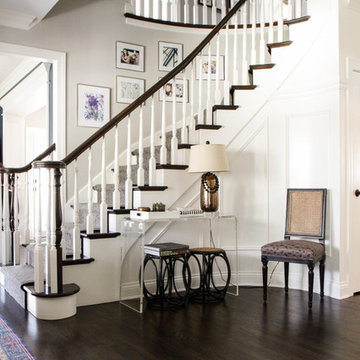
Foto di un grande ingresso classico con pareti grigie, parquet scuro, una porta singola, una porta in legno scuro e pavimento marrone

wendy mceahern
Esempio di un grande ingresso o corridoio stile americano con pavimento in legno massello medio, pareti bianche, pavimento marrone e travi a vista
Esempio di un grande ingresso o corridoio stile americano con pavimento in legno massello medio, pareti bianche, pavimento marrone e travi a vista
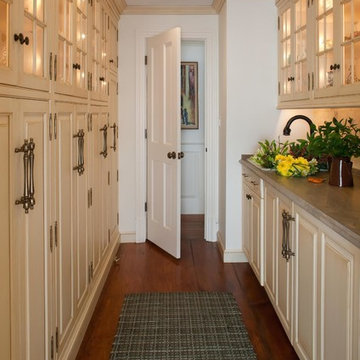
Ispirazione per un ingresso o corridoio tradizionale di medie dimensioni con parquet scuro, pavimento marrone e pareti bianche

Installation of pre-made mudroom cabinets and seating,
Ispirazione per un grande ingresso con anticamera country con pavimento in legno massello medio, pareti grigie e pavimento marrone
Ispirazione per un grande ingresso con anticamera country con pavimento in legno massello medio, pareti grigie e pavimento marrone

Foto di una piccola porta d'ingresso boho chic con pareti beige, parquet chiaro, una porta singola, una porta marrone e pavimento marrone
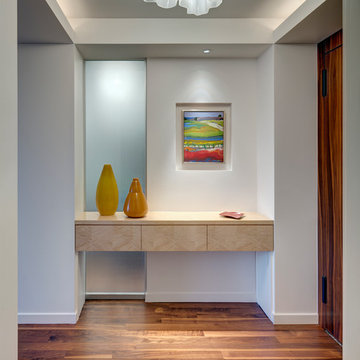
Francis Dzikowski Photography Inc.
Foto di un ingresso o corridoio contemporaneo di medie dimensioni con pareti bianche, parquet scuro, una porta singola, una porta in legno scuro e pavimento marrone
Foto di un ingresso o corridoio contemporaneo di medie dimensioni con pareti bianche, parquet scuro, una porta singola, una porta in legno scuro e pavimento marrone
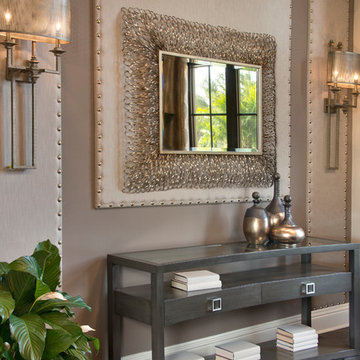
Giovanni Photography
Immagine di un grande ingresso tradizionale con pareti grigie, parquet scuro e pavimento marrone
Immagine di un grande ingresso tradizionale con pareti grigie, parquet scuro e pavimento marrone
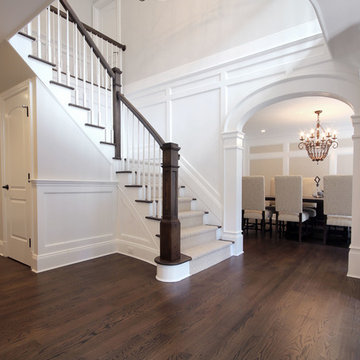
Idee per un ingresso classico di medie dimensioni con pareti beige, parquet scuro e pavimento marrone
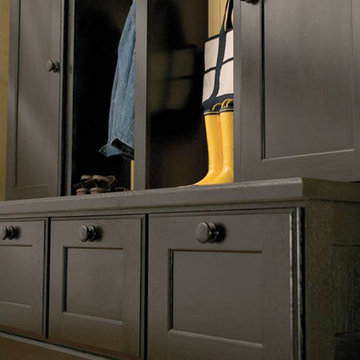
Appoint your front entryway with a custom or semi-custom hall tree to graciously welcome and great your guests. Outfit the family entrance/mudroom with a boot bench and lockers to create a neatly organized staging area for each individuale family member.
Find a Dura Supreme Showroom near you today:
http://www.durasupreme.com/dealer-locator
Request a FREE Dura Supreme Brochure Packet:
http://www.durasupreme.com/request-brochure

Idee per un ampio ingresso o corridoio chic con pareti beige, parquet scuro e pavimento marrone

Laurel Way Beverly Hills modern home hallway and window seat
Ispirazione per un ampio ingresso o corridoio minimalista con pareti bianche, parquet scuro, pavimento marrone e soffitto ribassato
Ispirazione per un ampio ingresso o corridoio minimalista con pareti bianche, parquet scuro, pavimento marrone e soffitto ribassato

Ispirazione per un grande ingresso o corridoio classico con pareti beige, pavimento marrone e pavimento in legno massello medio
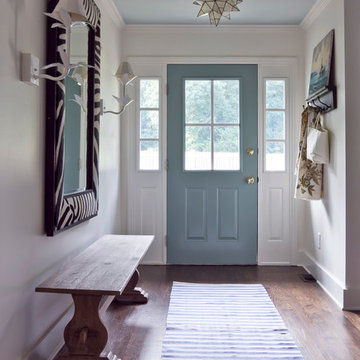
http://www.jenniferkeslerphotography.com
Foto di un corridoio bohémian con una porta singola, una porta blu e pavimento marrone
Foto di un corridoio bohémian con una porta singola, una porta blu e pavimento marrone
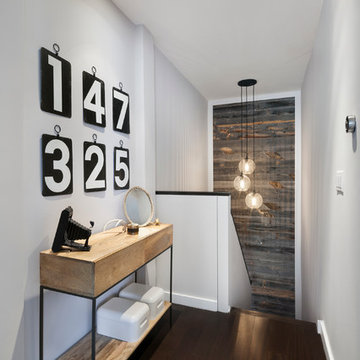
Incorporating a reclaimed wood wall into this newly renovated East Village Duplex, brought in warm materials into an open stairwell.
© Devon Banks
Idee per un ingresso o corridoio minimal di medie dimensioni con pareti bianche, parquet scuro e pavimento marrone
Idee per un ingresso o corridoio minimal di medie dimensioni con pareti bianche, parquet scuro e pavimento marrone
39.561 Foto di ingressi e corridoi con pavimento marrone
9