39.660 Foto di ingressi e corridoi con pavimento marrone e pavimento rosa
Filtra anche per:
Budget
Ordina per:Popolari oggi
1 - 20 di 39.660 foto

The Villa Mostaccini, situated on the hills of
Bordighera, is one of the most beautiful and
important villas in Liguria.
Built in 1932 in the characteristic stile of
the late Italian renaissance, it has been
meticulously restored to the highest
standards of design, while maintaining the
original details that distinguish it.
Capoferri substituted all wood windows as
well as their sills and reveals, maintaining the
aspect of traditional windows and blending
perfectly with the historic aesthetics of the villa.
Where possible, certain elements, like for
instance the internal wooden shutters and
the brass handles, have been restored and
refitted rather than substituted.
For the elegant living room with its stunning
view of the sea, Architect Maiga opted for
a large two-leaved pivot window from true
bronze that offers the guests of the villa an
unforgettable experience.

A Modern Home is not complete without Modern Front Doors to match. These are Belleville Double Water Glass Doors and are a great option for privacy while still allowing in natural light.
Exterior Doors: BLS-217-113-3C
Interior Door: HHLG
Baseboard: 314MUL-5
Casing: 139MUL-SC
Check out more at ELandELWoodProducts.com

The walk-through mudroom entrance from the garage to the kitchen is both stylish and functional. We created several drop zones for life's accessories.

Josh Caldwell Photography
Ispirazione per un ingresso classico con pareti beige, pavimento in legno massello medio, una porta singola, una porta in legno bruno e pavimento marrone
Ispirazione per un ingresso classico con pareti beige, pavimento in legno massello medio, una porta singola, una porta in legno bruno e pavimento marrone
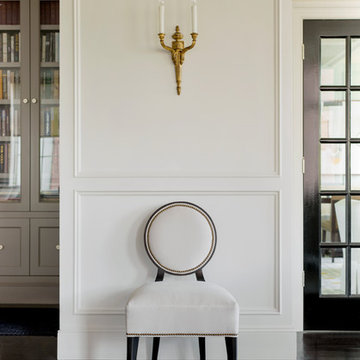
After an extension renovation, this almost 5,000 square foot city residence now exudes quiet luxury. Long sight lines were established to capitalize on expansive views. The introduction of classical proportions throughout elevates one’s experience of the space.
Luxe materials and architectural detailing build in functionality and showcase a curated collection of books and contemporary art. Clean-lined custom furniture offers a supremely comfortable welcome to extended family and friends. Vintage French and Italian lighting join well-edited artifacts in sparking conversation while evoking memories of world travel.
Interiors by Lisa Tharp. Photography by Max Kim-Bee.
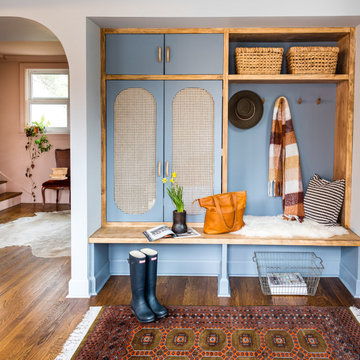
Simple mudroom storage brings character and color to this bungalow's entry. Rattan doors so belongings can air out of sight. A play on slate blue - slightly more saturated than the wall color.

A contemporary craftsman East Nashville entry featuring a dark wood front door paired with a matching upright piano and white built-in open cabinetry. Interior Designer & Photography: design by Christina Perry
design by Christina Perry | Interior Design
Nashville, TN 37214

Immagine di un grande ingresso o corridoio classico con pareti bianche, una porta singola, una porta blu e pavimento marrone
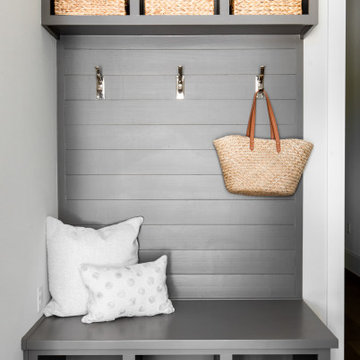
Foto di un ingresso con anticamera chic di medie dimensioni con pareti bianche, pavimento in legno massello medio e pavimento marrone

Idee per un grande ingresso o corridoio chic con pareti bianche, pavimento in legno massello medio e pavimento marrone

Hamptons inspired with a contemporary Aussie twist, this five-bedroom home in Ryde was custom designed and built by Horizon Homes to the specifications of the owners, who wanted an extra wide hallway, media room, and upstairs and downstairs living areas. The ground floor living area flows through to the kitchen, generous butler's pantry and outdoor BBQ area overlooking the garden.

Immagine di una porta d'ingresso classica con pareti bianche, pavimento in legno massello medio, una porta bianca, pavimento marrone e una porta singola

Idee per un ingresso stile rurale con pareti bianche, parquet scuro, una porta singola, una porta in legno scuro e pavimento marrone
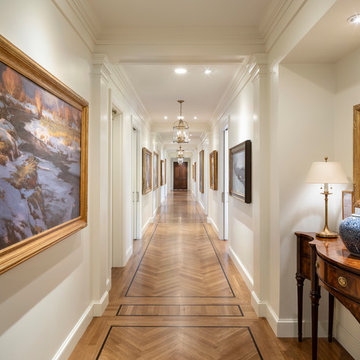
Joshua Caldwell Photography
Foto di un ingresso o corridoio classico con pareti bianche, pavimento in legno massello medio e pavimento marrone
Foto di un ingresso o corridoio classico con pareti bianche, pavimento in legno massello medio e pavimento marrone

Front door is a pair of 36" x 96" x 2 1/4" DSA Master Crafted Door with 3-point locking mechanism, (6) divided lites, and (1) raised panel at lower part of the doors in knotty alder. Photo by Mike Kaskel
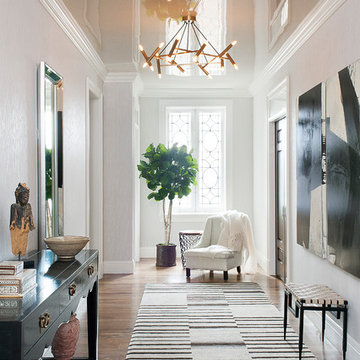
Photo by Rebecca McAlpin
Design by John Willey
Esempio di un corridoio tradizionale con pareti bianche, pavimento in legno massello medio e pavimento marrone
Esempio di un corridoio tradizionale con pareti bianche, pavimento in legno massello medio e pavimento marrone

Photography by Aidin Mariscal
Idee per un ingresso o corridoio moderno di medie dimensioni con pareti bianche, parquet chiaro e pavimento marrone
Idee per un ingresso o corridoio moderno di medie dimensioni con pareti bianche, parquet chiaro e pavimento marrone
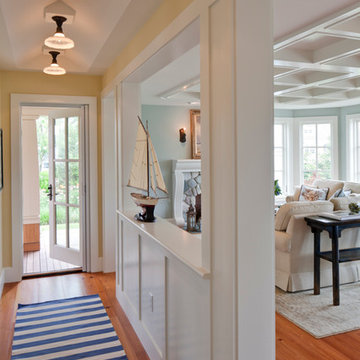
Photo Credits: Brian Vanden Brink
Foto di un ingresso o corridoio stile marino di medie dimensioni con pareti beige, pavimento in legno massello medio e pavimento marrone
Foto di un ingresso o corridoio stile marino di medie dimensioni con pareti beige, pavimento in legno massello medio e pavimento marrone
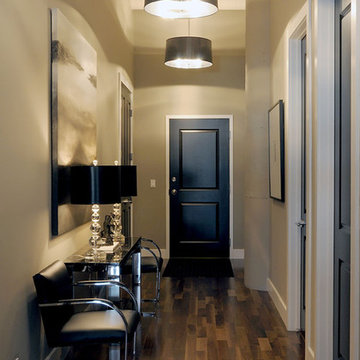
D&M Images
Esempio di un corridoio classico con pareti grigie, parquet scuro, una porta singola e pavimento marrone
Esempio di un corridoio classico con pareti grigie, parquet scuro, una porta singola e pavimento marrone

Immagine di un ingresso o corridoio con pareti gialle, parquet scuro e pavimento marrone
39.660 Foto di ingressi e corridoi con pavimento marrone e pavimento rosa
1