8.210 Foto di ingressi e corridoi con pareti beige e pavimento marrone
Filtra anche per:
Budget
Ordina per:Popolari oggi
1 - 20 di 8.210 foto
1 di 3

This Farmhouse has a modern, minimalist feel, with a rustic touch, staying true to its southwest location. It features wood tones, brass and black with vintage and rustic accents throughout the decor.

This 2 story home with a first floor Master Bedroom features a tumbled stone exterior with iron ore windows and modern tudor style accents. The Great Room features a wall of built-ins with antique glass cabinet doors that flank the fireplace and a coffered beamed ceiling. The adjacent Kitchen features a large walnut topped island which sets the tone for the gourmet kitchen. Opening off of the Kitchen, the large Screened Porch entertains year round with a radiant heated floor, stone fireplace and stained cedar ceiling. Photo credit: Picture Perfect Homes

This Beautiful Country Farmhouse rests upon 5 acres among the most incredible large Oak Trees and Rolling Meadows in all of Asheville, North Carolina. Heart-beats relax to resting rates and warm, cozy feelings surplus when your eyes lay on this astounding masterpiece. The long paver driveway invites with meticulously landscaped grass, flowers and shrubs. Romantic Window Boxes accentuate high quality finishes of handsomely stained woodwork and trim with beautifully painted Hardy Wood Siding. Your gaze enhances as you saunter over an elegant walkway and approach the stately front-entry double doors. Warm welcomes and good times are happening inside this home with an enormous Open Concept Floor Plan. High Ceilings with a Large, Classic Brick Fireplace and stained Timber Beams and Columns adjoin the Stunning Kitchen with Gorgeous Cabinets, Leathered Finished Island and Luxurious Light Fixtures. There is an exquisite Butlers Pantry just off the kitchen with multiple shelving for crystal and dishware and the large windows provide natural light and views to enjoy. Another fireplace and sitting area are adjacent to the kitchen. The large Master Bath boasts His & Hers Marble Vanity’s and connects to the spacious Master Closet with built-in seating and an island to accommodate attire. Upstairs are three guest bedrooms with views overlooking the country side. Quiet bliss awaits in this loving nest amiss the sweet hills of North Carolina.
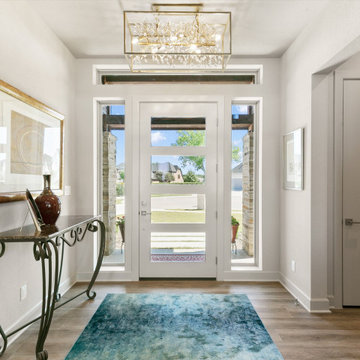
The foyer entry area features a stunning contemporary lighting piece, and views out the striking front door.
Immagine di un ingresso contemporaneo di medie dimensioni con pareti beige, pavimento in legno massello medio, una porta singola, una porta in legno bruno e pavimento marrone
Immagine di un ingresso contemporaneo di medie dimensioni con pareti beige, pavimento in legno massello medio, una porta singola, una porta in legno bruno e pavimento marrone

This spacious mudroom in Scotch Plains, NJ, provided plenty of storage for a growing family. Drawers, locker doors with screen openings and high shelves provided enabled the mudroom to maintain a tidy appearance. Galaxy Construction, In House Photography.
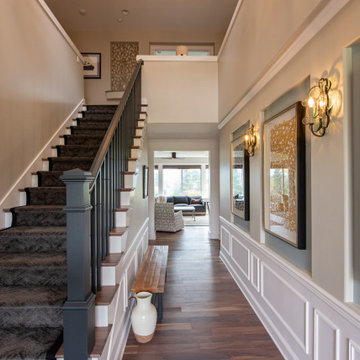
Esempio di un grande ingresso tradizionale con pareti beige, pavimento in legno massello medio e pavimento marrone
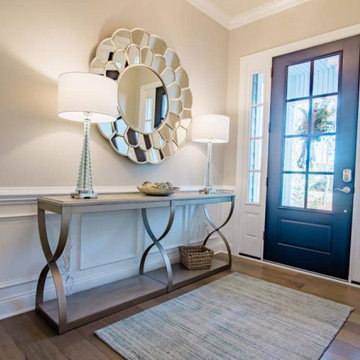
This coastal inspired interior reflects the bright and lively personality of the beachy casual atmosphere in St. James Plantation. This client was searching for a design that completed their brand new build adding the finishing touches to turn their house into a home. We filled each room with custom upholstery, colorful textures & bold prints giving each space a unique, one of a kind experience.

Inspired by the majesty of the Northern Lights and this family's everlasting love for Disney, this home plays host to enlighteningly open vistas and playful activity. Like its namesake, the beloved Sleeping Beauty, this home embodies family, fantasy and adventure in their truest form. Visions are seldom what they seem, but this home did begin 'Once Upon a Dream'. Welcome, to The Aurora.
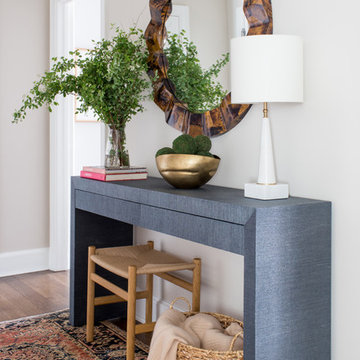
Raquel Langworthy
Ispirazione per un piccolo ingresso chic con pareti beige, parquet scuro e pavimento marrone
Ispirazione per un piccolo ingresso chic con pareti beige, parquet scuro e pavimento marrone
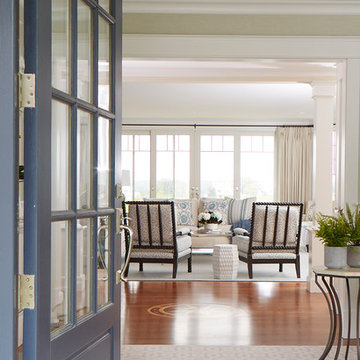
Kristada
Ispirazione per una porta d'ingresso classica di medie dimensioni con pareti beige, pavimento in legno massello medio, una porta singola, una porta in vetro e pavimento marrone
Ispirazione per una porta d'ingresso classica di medie dimensioni con pareti beige, pavimento in legno massello medio, una porta singola, una porta in vetro e pavimento marrone
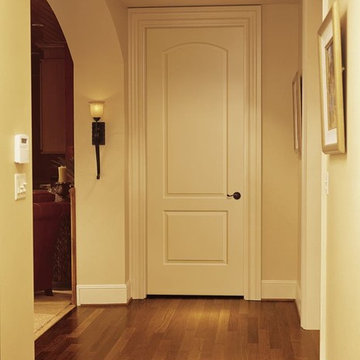
Esempio di un piccolo ingresso o corridoio tradizionale con pareti beige, pavimento in legno massello medio e pavimento marrone
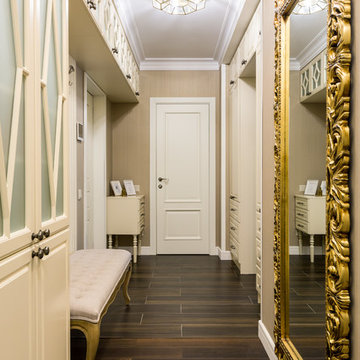
Foto di un ingresso o corridoio classico con pareti beige, parquet scuro e pavimento marrone
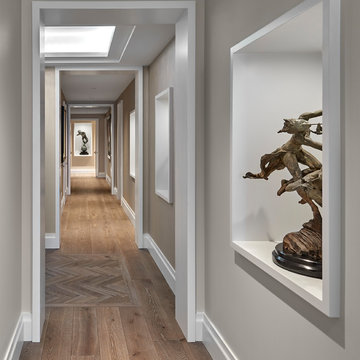
Idee per un ingresso o corridoio chic con pareti beige, pavimento in legno massello medio e pavimento marrone
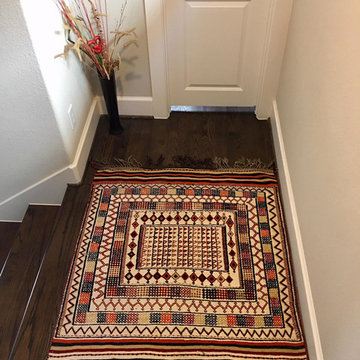
Immagine di un piccolo ingresso con anticamera con pareti beige, parquet scuro e pavimento marrone
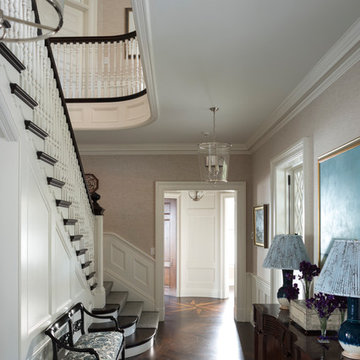
Classical mouldings, unique balusters and chevron-patterned Black Walnut flooring in the Entry Hall set the tone for the rest of the home.
Esempio di un grande ingresso classico con pareti beige, pavimento in legno massello medio, una porta singola, una porta marrone e pavimento marrone
Esempio di un grande ingresso classico con pareti beige, pavimento in legno massello medio, una porta singola, una porta marrone e pavimento marrone
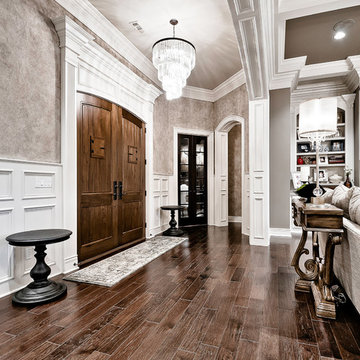
Kathy Hader
Esempio di una porta d'ingresso chic di medie dimensioni con pareti beige, parquet scuro, una porta a due ante, una porta in legno scuro e pavimento marrone
Esempio di una porta d'ingresso chic di medie dimensioni con pareti beige, parquet scuro, una porta a due ante, una porta in legno scuro e pavimento marrone
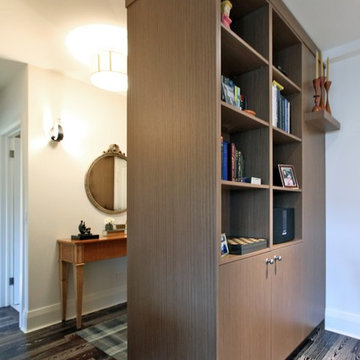
Ispirazione per un ingresso chic di medie dimensioni con pareti beige, parquet scuro, una porta singola, una porta bianca e pavimento marrone
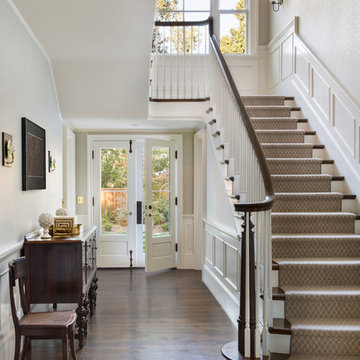
Foto di una porta d'ingresso classica di medie dimensioni con pareti beige, parquet scuro, una porta singola, una porta bianca e pavimento marrone
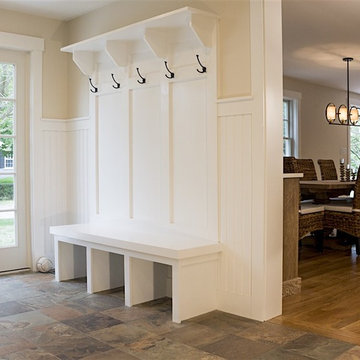
Mike Ciolino
Ispirazione per un ingresso con anticamera classico di medie dimensioni con pareti beige, pavimento in ardesia, una porta singola, una porta bianca e pavimento marrone
Ispirazione per un ingresso con anticamera classico di medie dimensioni con pareti beige, pavimento in ardesia, una porta singola, una porta bianca e pavimento marrone
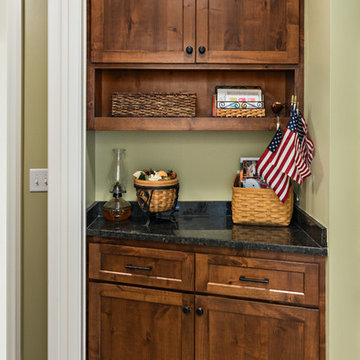
Ehlen Creative Communications, LLC
Immagine di un piccolo corridoio stile americano con pareti beige, pavimento in legno massello medio e pavimento marrone
Immagine di un piccolo corridoio stile americano con pareti beige, pavimento in legno massello medio e pavimento marrone
8.210 Foto di ingressi e corridoi con pareti beige e pavimento marrone
1