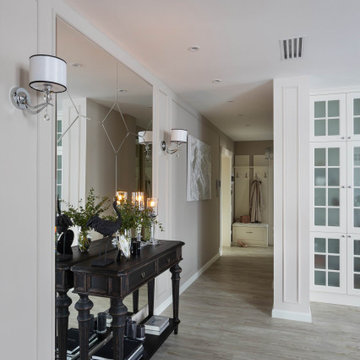7.150 Foto di ingressi e corridoi con pavimento in vinile e pavimento in ardesia
Filtra anche per:
Budget
Ordina per:Popolari oggi
1 - 20 di 7.150 foto

The unique design challenge in this early 20th century Georgian Colonial was the complete disconnect of the kitchen to the rest of the home. In order to enter the kitchen, you were required to walk through a formal space. The homeowners wanted to connect the kitchen and garage through an informal area, which resulted in building an addition off the rear of the garage. This new space integrated a laundry room, mudroom and informal entry into the re-designed kitchen. Additionally, 25” was taken out of the oversized formal dining room and added to the kitchen. This gave the extra room necessary to make significant changes to the layout and traffic pattern in the kitchen.
Beth Singer Photography

A custom dog grooming station and mudroom. Photography by Aaron Usher III.
Ispirazione per un grande ingresso con anticamera chic con pareti grigie, pavimento in ardesia, pavimento grigio e soffitto a volta
Ispirazione per un grande ingresso con anticamera chic con pareti grigie, pavimento in ardesia, pavimento grigio e soffitto a volta

New mudroom to keep all things organized!
Ispirazione per un ingresso con anticamera chic con pareti grigie, pavimento in vinile e pavimento multicolore
Ispirazione per un ingresso con anticamera chic con pareti grigie, pavimento in vinile e pavimento multicolore

Esempio di un ingresso o corridoio minimalista di medie dimensioni con pareti bianche, pavimento in ardesia, pavimento grigio, soffitto a volta e pareti in legno

Ispirazione per un piccolo ingresso con anticamera country con pareti bianche, pavimento in ardesia, una porta singola e pavimento blu

Mid-century modern double front doors, carved with geometric shapes and accented with green mailbox and custom doormat. Paint is by Farrow and Ball and the mailbox is from Schoolhouse lighting and fixtures.

Mudroom with Dutch Door, bluestone floor, and built-in cabinets. "Best Mudroom" by the 2020 Westchester Magazine Home Design Awards: https://westchestermagazine.com/design-awards-homepage/

Steve Gray Renovations
Foto di un ingresso o corridoio tradizionale di medie dimensioni con pareti bianche, pavimento in vinile e pavimento marrone
Foto di un ingresso o corridoio tradizionale di medie dimensioni con pareti bianche, pavimento in vinile e pavimento marrone
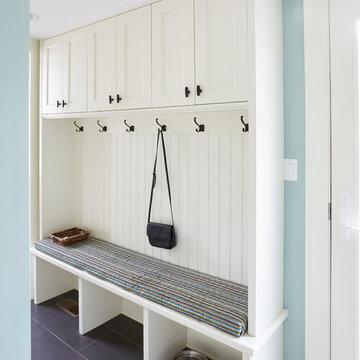
Kaskel Photo
Immagine di un ingresso con anticamera chic di medie dimensioni con pareti grigie, pavimento in ardesia e pavimento nero
Immagine di un ingresso con anticamera chic di medie dimensioni con pareti grigie, pavimento in ardesia e pavimento nero
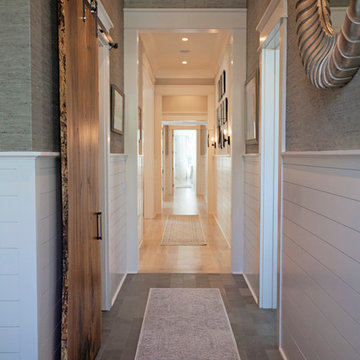
Abby Caroline Photography
Ispirazione per un grande ingresso o corridoio country con pareti multicolore e pavimento in ardesia
Ispirazione per un grande ingresso o corridoio country con pareti multicolore e pavimento in ardesia

Architekt: Möhring Architekten
Fotograf: Stefan Melchior
Ispirazione per un ingresso con anticamera minimal di medie dimensioni con pareti bianche, pavimento in ardesia, una porta singola e una porta in vetro
Ispirazione per un ingresso con anticamera minimal di medie dimensioni con pareti bianche, pavimento in ardesia, una porta singola e una porta in vetro

A 90's builder home undergoes a massive renovation to accommodate this family of four who were looking for a comfortable, casual yet sophisticated atmosphere that pulled design influence from their collective roots in Colorado, Texas, NJ and California. Thoughtful touches throughout make this the perfect house to come home to.
Featured in the January/February issue of DESIGN BUREAU.
Won FAMILY ROOM OF THE YEAR by NC Design Online.
Won ASID 1st Place in the ASID Carolinas Design Excellence Competition.

Stoner Architects
Esempio di un ingresso tradizionale di medie dimensioni con pareti grigie, pavimento in ardesia, una porta singola, una porta verde e pavimento grigio
Esempio di un ingresso tradizionale di medie dimensioni con pareti grigie, pavimento in ardesia, una porta singola, una porta verde e pavimento grigio
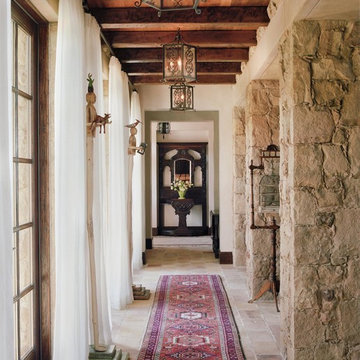
Esempio di un ingresso o corridoio mediterraneo di medie dimensioni con pareti bianche e pavimento in ardesia

SKU MCT08-SDL6_DF34D61-2
Prehung SKU DF34D61-2
Associated Door SKU MCT08-SDL6
Associated Products skus No
Door Configuration Door with Two Sidelites
Prehung Options Impact, Prehung, Slab
Material Fiberglass
Door Width- 32" + 2( 14")[5'-0"]
32" + 2( 12")[4'-8"]
36" + 2( 14")[5'-4"]
36" + 2( 12")[5'-0"]
Door height 80 in. (6-8)
Door Size 5'-0" x 6'-8"
4'-8" x 6'-8"
5'-4" x 6'-8"
5'-0" x 6'-8"
Thickness (inch) 1 3/4 (1.75)
Rough Opening 65.5" x 83.5"
61.5" x 83.5"
69.5" x 83.5"
65.5" x 83.5"
.
Panel Style 2 Panel
Approvals Hurricane Rated
Door Options No
Door Glass Type Double Glazed
Door Glass Features No
Glass Texture No
Glass Caming No
Door Model No
Door Construction No
Collection SDL Simulated Divided Lite
Brand GC
Shipping Size (w)"x (l)"x (h)" 25" (w)x 108" (l)x 52" (h)
Weight 333.3333
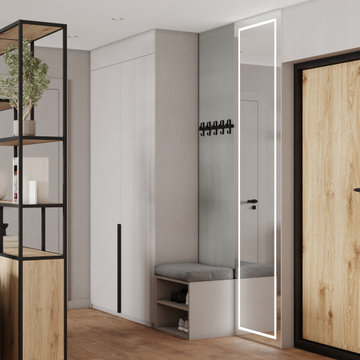
Foto di un piccolo corridoio contemporaneo con pareti grigie, pavimento in vinile, una porta singola, una porta in legno bruno e pavimento marrone
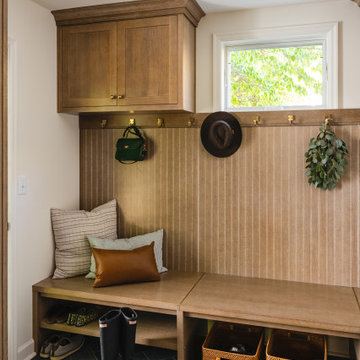
The homeowner's wide range of tastes coalesces in this lovely kitchen and mudroom. Vintage, modern, English, and mid-century styles form one eclectic and alluring space. Rift-sawn white oak cabinets in warm almond, textured white subway tile, white island top, and a custom white range hood lend lots of brightness while black perimeter countertops and a Laurel Woods deep green finish on the island and beverage bar balance the palette with a unique twist on farmhouse style.
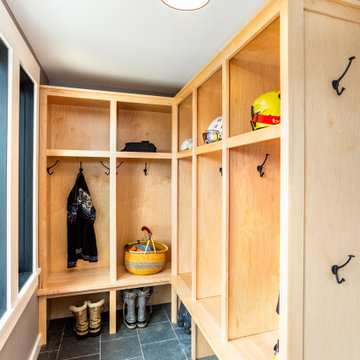
Esempio di un ingresso o corridoio stile rurale con pareti grigie, pavimento in ardesia, una porta singola, una porta nera e pavimento grigio

Immagine di un piccolo ingresso country con pareti bianche, pavimento in ardesia, una porta singola, una porta in legno bruno e pavimento blu
7.150 Foto di ingressi e corridoi con pavimento in vinile e pavimento in ardesia
1
