58 Foto di ingressi e corridoi con pavimento in travertino
Filtra anche per:
Budget
Ordina per:Popolari oggi
1 - 20 di 58 foto
1 di 3
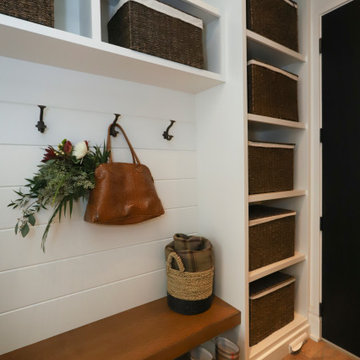
Beautifully simple mudroom, white shiplap wall panels are the perfect location for coat hooks, open shelves with wicker baskets create convenient hidden storage. The white oak floating bench and travertine flooring adds a touch of warmth to the clean crisp white space.

Reforma integral Sube Interiorismo www.subeinteriorismo.com
Biderbost Photo
Esempio di un grande ingresso o corridoio tradizionale con pareti grigie, pavimento in travertino, pavimento grigio e carta da parati
Esempio di un grande ingresso o corridoio tradizionale con pareti grigie, pavimento in travertino, pavimento grigio e carta da parati
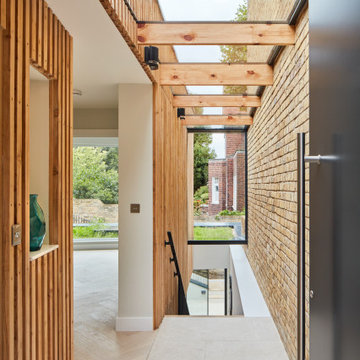
The separation between the existing and the old building is done in a transparent glass link which serves as entrance and corridor to the new house.
Idee per un piccolo corridoio design con pareti marroni, pavimento in travertino, una porta singola, una porta grigia, pavimento beige e pareti in legno
Idee per un piccolo corridoio design con pareti marroni, pavimento in travertino, una porta singola, una porta grigia, pavimento beige e pareti in legno

Design is often more about architecture than it is about decor. We focused heavily on embellishing and highlighting the client's fantastic architectural details in the living spaces, which were widely open and connected by a long Foyer Hallway with incredible arches and tall ceilings. We used natural materials such as light silver limestone plaster and paint, added rustic stained wood to the columns, arches and pilasters, and added textural ledgestone to focal walls. We also added new chandeliers with crystal and mercury glass for a modern nudge to a more transitional envelope. The contrast of light stained shelves and custom wood barn door completed the refurbished Foyer Hallway.
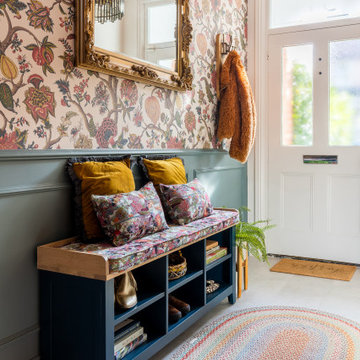
This Victorian town house was in need of a big boost in design and style. we fully renovated the Living room and Entrance Hall/Stairs. new design throughout with maximalist William Morris and Modern Victorian in mind! underfloor heating, new hardware, Radiators, panneling, returning original features, tiling, carpets, bespoke builds for storage and commissioned Art!

The main hall linking the entry to the stair tower at the rear. A wood paneled wall accents the entry to the lounge opposite the dining room.
Ispirazione per un grande ingresso o corridoio moderno con pareti marroni, pavimento in travertino, pavimento bianco, soffitto a cassettoni e pannellatura
Ispirazione per un grande ingresso o corridoio moderno con pareti marroni, pavimento in travertino, pavimento bianco, soffitto a cassettoni e pannellatura
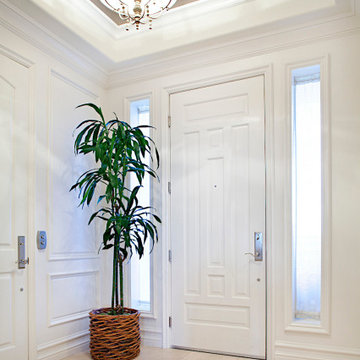
New millwork, lighting, wallpaper and flooring to enhance main condo entrance.
Immagine di un ingresso costiero di medie dimensioni con pareti bianche, pavimento in travertino, una porta singola, una porta bianca, pavimento beige, soffitto in carta da parati e boiserie
Immagine di un ingresso costiero di medie dimensioni con pareti bianche, pavimento in travertino, una porta singola, una porta bianca, pavimento beige, soffitto in carta da parati e boiserie

Sunken Living Room to back yard from Entry Foyer
Idee per un grande ingresso o corridoio minimalista con pareti marroni, pavimento in travertino, pavimento grigio e pareti in legno
Idee per un grande ingresso o corridoio minimalista con pareti marroni, pavimento in travertino, pavimento grigio e pareti in legno
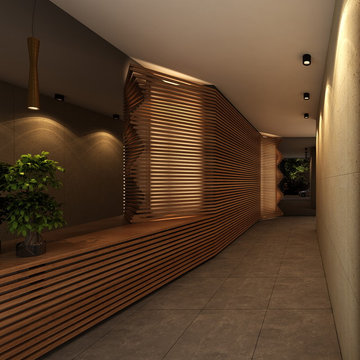
Entry/lobby of the apartment complex.
Ispirazione per un grande ingresso design con pareti grigie, pavimento in travertino, una porta a pivot, una porta in vetro, pavimento grigio e pareti in legno
Ispirazione per un grande ingresso design con pareti grigie, pavimento in travertino, una porta a pivot, una porta in vetro, pavimento grigio e pareti in legno
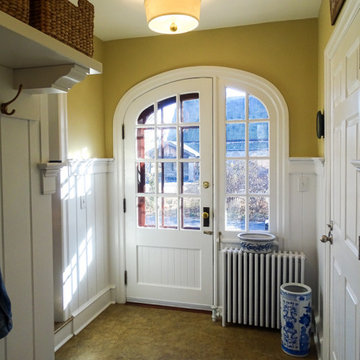
Ispirazione per un ingresso con pavimento in travertino, una porta singola, una porta bianca, pavimento marrone e boiserie
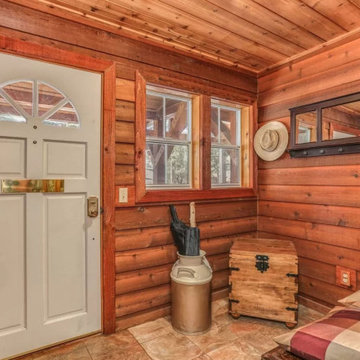
Luxury mountain home located in Idyllwild, CA. Full home design of this 3 story home. Luxury finishes, antiques, and touches of the mountain make this home inviting to everyone that visits this home nestled next to a creek in the quiet mountains.
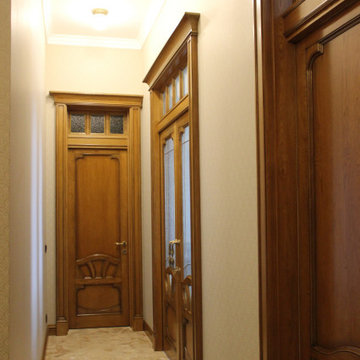
Esempio di un grande ingresso o corridoio minimalista con pareti beige, pavimento in travertino, pavimento beige e carta da parati
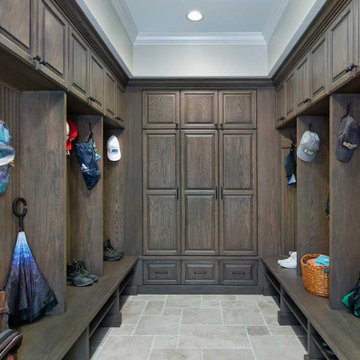
Located near the garage, the mudroom and laundry room were redesigned to be more functional, spacious and to feature the latest modern amenities. The existing mudroom lacked efficient use of space. Sitting on 5 acres of land, this home is cherished by a family who loves horses and enjoys outdoor activity. Our creative solution involved taking part of the kitchen (turning it 90 degrees) to gain 15 feet in the mudroom—one that now has plenty of individual cubbies, bench seating for removing shoes, and hanging space for jackets and coats. Luxury features includes floor-to-ceiling cherry wood cabinetry, travertine floors laid in a Versailles pattern, and bead board walls.
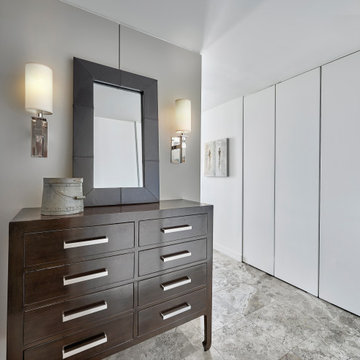
Ispirazione per un ingresso design con pareti bianche, pavimento in travertino, pavimento beige e pannellatura
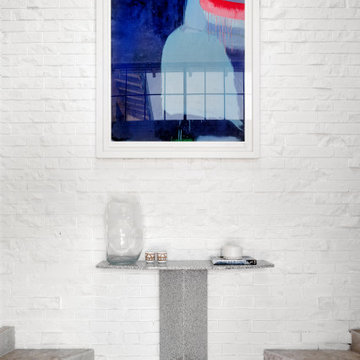
Foto di un grande ingresso minimal con pareti bianche, pavimento in travertino, pavimento beige e pareti in mattoni
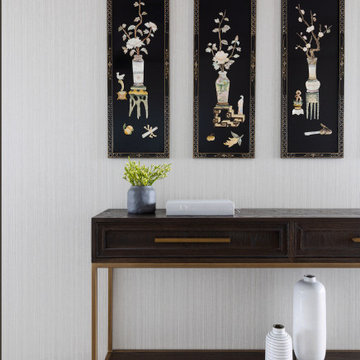
The apartment entrance is transformed into a light filled space. The existing dark timber panelling was replaced with a light organic textural panelling which blurred the line that defines the ceiling height allowing the light and space to feel open and inviting
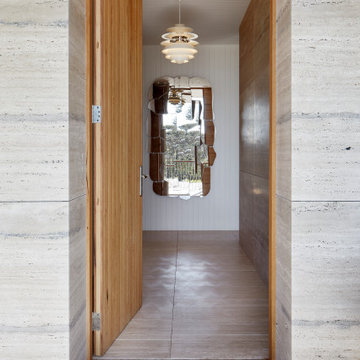
The owners came to us with a book of midcentury classics, in which, much to our delight, they had earmarked a photograph of the deep verandah of the Farnsworth House by Mies Van de Rohe, which, along with the qualities of the location and site, gave us our starting point.
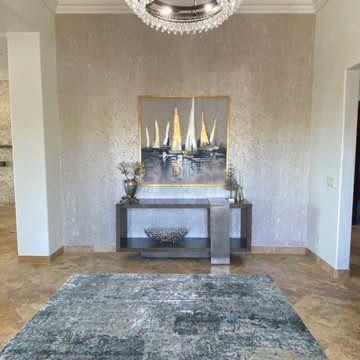
Idee per un ingresso minimalista di medie dimensioni con pareti bianche, pavimento in travertino e carta da parati
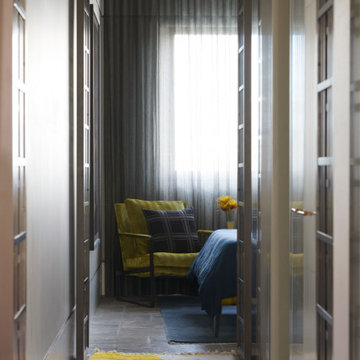
The hallway to the primary suite in this designer apartment by Kaiko Design Interiors mixes periods and styles. Berber style custom floor runner with accents of chartreuse and cobalt
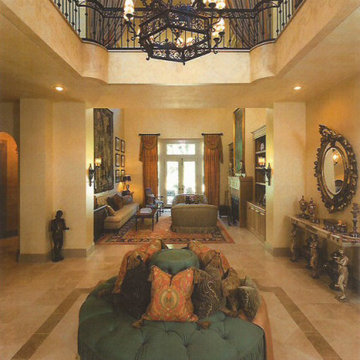
Esempio di un ampio ingresso mediterraneo con pareti beige, pavimento in travertino, una porta a due ante, una porta marrone, pavimento beige, travi a vista e carta da parati
58 Foto di ingressi e corridoi con pavimento in travertino
1