71 Foto di ingressi e corridoi con pavimento in travertino
Filtra anche per:
Budget
Ordina per:Popolari oggi
1 - 20 di 71 foto
1 di 3

What a spectacular welcome to this mountain retreat. A trio of chandeliers hang above a custom copper door while a narrow bridge spans across the curved stair.

Praktisch ist es viel Stauraum zu haben, ihn aber nicht zeigen zu müssen. Hier versteckt er sich clever hinter der Schiebetür.
Ispirazione per una porta d'ingresso mediterranea di medie dimensioni con pareti beige, pavimento in travertino, una porta a due ante, una porta in vetro, pavimento beige e travi a vista
Ispirazione per una porta d'ingresso mediterranea di medie dimensioni con pareti beige, pavimento in travertino, una porta a due ante, una porta in vetro, pavimento beige e travi a vista

The hall leads from the foyer to the second family room, the pool bathroom, and the back bedroom.
Immagine di un ingresso o corridoio mediterraneo di medie dimensioni con pareti multicolore, pavimento in travertino, pavimento multicolore e soffitto in legno
Immagine di un ingresso o corridoio mediterraneo di medie dimensioni con pareti multicolore, pavimento in travertino, pavimento multicolore e soffitto in legno

As you enter into the home of Vicki Gunvalson of the real housewives of Orange County you are greeted with fresh Spainish white walls in a matte finish and ebony brown doors and trim, hand painted / custom stenciled tiles above the baseboards to define the space, all original art work, custom iron candle sconces, two new oushak area rugs, a live Japanese Maple, preserved cypress trees in rustic baskets and live euphorbia in blue and white porcelain planters.
Interior Design by Leanne Michael
Photography by Gail Owens

Our Ridgewood Estate project is a new build custom home located on acreage with a lake. It is filled with luxurious materials and family friendly details.
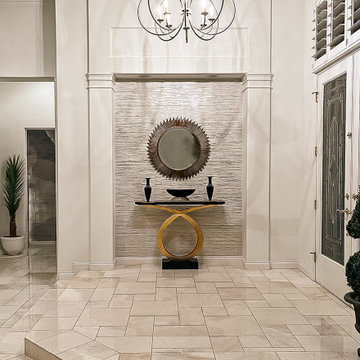
This foyer is minimal in decor so each element is of utmost importance. Textures and shadows are emphasized along with the strong contrast of black and white.
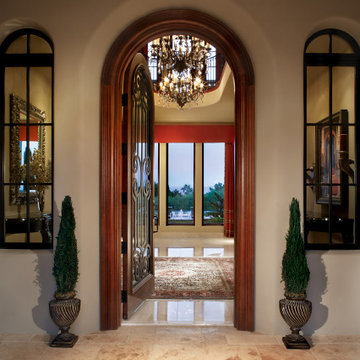
Front Entry to Foyer
Immagine di un ampio ingresso mediterraneo con pareti grigie, pavimento in travertino, una porta singola, una porta in legno scuro, pavimento beige e soffitto a cassettoni
Immagine di un ampio ingresso mediterraneo con pareti grigie, pavimento in travertino, una porta singola, una porta in legno scuro, pavimento beige e soffitto a cassettoni
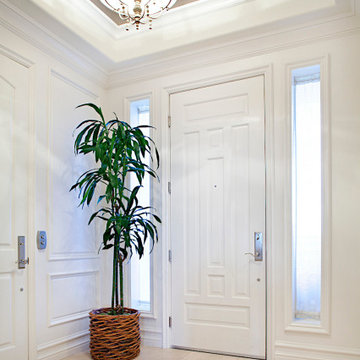
New millwork, lighting, wallpaper and flooring to enhance main condo entrance.
Immagine di un ingresso costiero di medie dimensioni con pareti bianche, pavimento in travertino, una porta singola, una porta bianca, pavimento beige, soffitto in carta da parati e boiserie
Immagine di un ingresso costiero di medie dimensioni con pareti bianche, pavimento in travertino, una porta singola, una porta bianca, pavimento beige, soffitto in carta da parati e boiserie
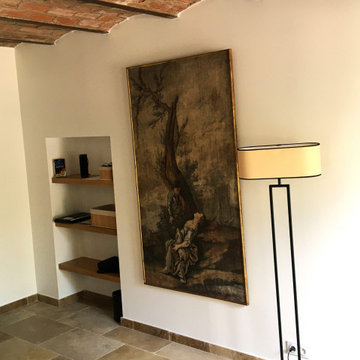
Esempio di un ingresso o corridoio classico con pareti bianche, pavimento in travertino e soffitto a volta
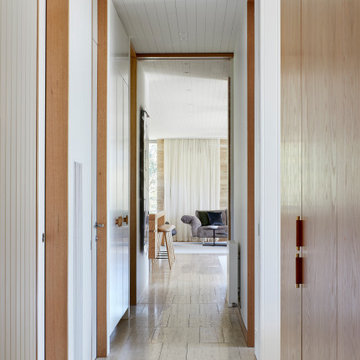
The arrangement of the family, kitchen and dining space is designed to be social, true to the modernist ethos. The open plan living, walls of custom joinery, fireplace, high overhead windows, and floor to ceiling glass sliders all pay respect to successful and appropriate techniques of modernity. Almost architectural natural linen sheer curtains and Japanese style sliding screens give control over privacy, light and views
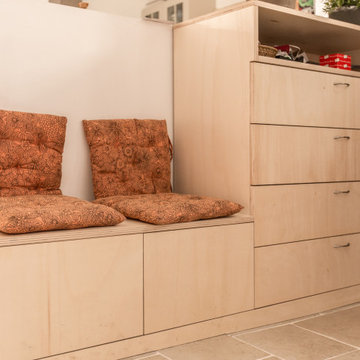
Agencement du meuble d’entrée en contre-plaqué de peuplier identique au meuble traversant qui organise l’espace.
Foto di un ingresso minimal di medie dimensioni con pareti bianche, pavimento in travertino, una porta singola, una porta in legno scuro, pavimento beige e travi a vista
Foto di un ingresso minimal di medie dimensioni con pareti bianche, pavimento in travertino, una porta singola, una porta in legno scuro, pavimento beige e travi a vista
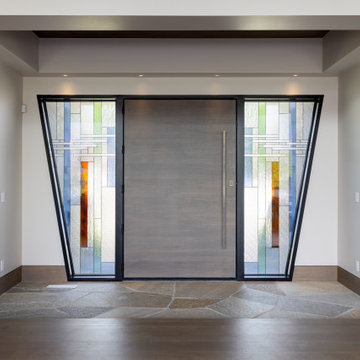
Idee per un'ampia porta d'ingresso etnica con pareti beige, pavimento in travertino, una porta a pivot, una porta in legno bruno, pavimento marrone e soffitto a cassettoni
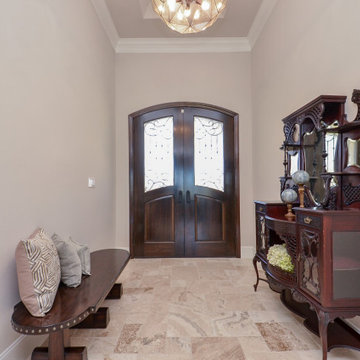
Esempio di un ingresso tradizionale di medie dimensioni con pareti beige, pavimento in travertino, una porta a due ante, una porta in legno scuro, pavimento beige e soffitto ribassato
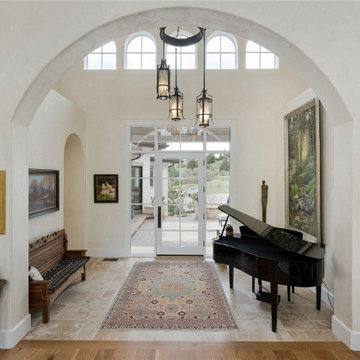
Esempio di un ingresso o corridoio con pavimento in travertino, pavimento grigio e soffitto a volta
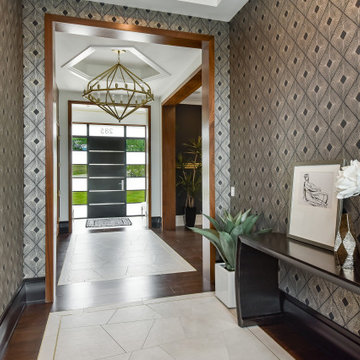
Looking back to the entry from the main hall linking the entry to the stair tower at the rear. A geometric patterned wallpaper brings a welcome texture to the walls.
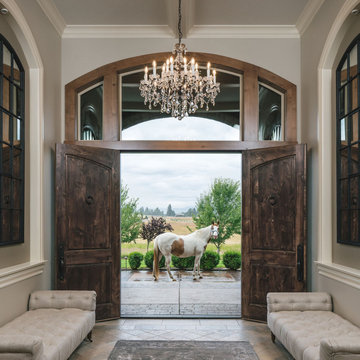
Idee per un grande ingresso chic con pareti grigie, pavimento in travertino, una porta a due ante, una porta in legno scuro, pavimento beige e soffitto a cassettoni

The main hall linking the entry to the stair tower at the rear. A wood paneled wall accents the entry to the lounge opposite the dining room.
Ispirazione per un grande ingresso o corridoio moderno con pareti marroni, pavimento in travertino, pavimento bianco, soffitto a cassettoni e pannellatura
Ispirazione per un grande ingresso o corridoio moderno con pareti marroni, pavimento in travertino, pavimento bianco, soffitto a cassettoni e pannellatura
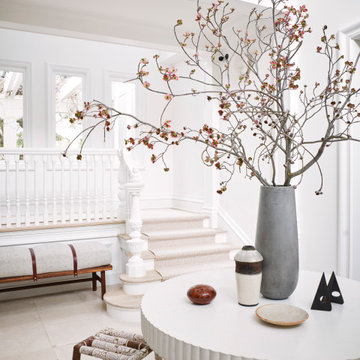
Esempio di un grande ingresso classico con pareti bianche, pavimento in travertino, una porta singola, pavimento beige e soffitto a cassettoni
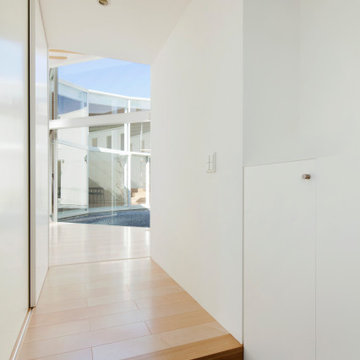
Ispirazione per un corridoio moderno con pareti multicolore, pavimento in travertino, una porta singola, una porta in metallo, pavimento beige, soffitto in perlinato e pareti in perlinato
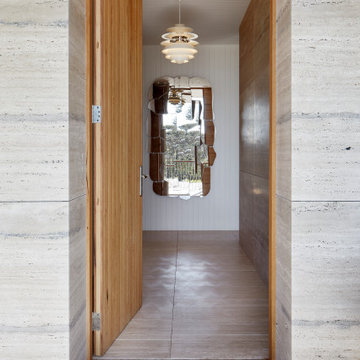
The owners came to us with a book of midcentury classics, in which, much to our delight, they had earmarked a photograph of the deep verandah of the Farnsworth House by Mies Van de Rohe, which, along with the qualities of the location and site, gave us our starting point.
71 Foto di ingressi e corridoi con pavimento in travertino
1